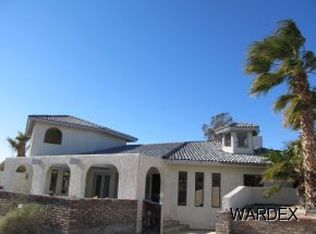Closed
$365,000
1840 E Dunlap Rd, Fort Mohave, AZ 86426
4beds
2,385sqft
Manufactured Home, Single Family Residence
Built in 2005
1 Acres Lot
$379,500 Zestimate®
$153/sqft
$2,601 Estimated rent
Home value
$379,500
Estimated sales range
Not available
$2,601/mo
Zestimate® history
Loading...
Owner options
Explore your selling options
What's special
Welcome to your home at 1840 E Dunlap Rd.This beautiful 4 Bedroom & 2 Bath has 2385 square feet of living space and sits on a 1 acre property that is completely fenced. As you enter the home it has a very large open floor plan with natural light flowing through out the home.The roomy Primary bedroom has a large walk in closet and the bathroom features dual sinks a jetted tub and separate shower. If you like a large kitchen this one is for you. It has a large pantry, plenty of cabinets and counter space. The 3 car detached garage has alot of room to park your vehicles and there is also covered parking for your RV. The property has many possibilites for your toys, RV or a swimming pool.When you step outside to the covered patio you can enjoy the AZ sunshine and mountain views. Located close to shopping, restaurants, Avi casino, and the Colorado River.
Zillow last checked: 8 hours ago
Listing updated: May 06, 2025 at 10:50am
Listed by:
Micki Miller azvacantland@gmail.com,
Long River Realty
Bought with:
Non Member, NA
Non-Member
Source: WARDEX,MLS#: 026715 Originating MLS: Western AZ Regional Real Estate Data Exchange
Originating MLS: Western AZ Regional Real Estate Data Exchange
Facts & features
Interior
Bedrooms & bathrooms
- Bedrooms: 4
- Bathrooms: 2
- Full bathrooms: 2
Heating
- Heat Pump
Cooling
- Heat Pump, Central Air, Electric
Appliances
- Included: Dryer, Dishwasher, Electric Oven, Electric Range, Microwave, Refrigerator, Water Heater, Washer
- Laundry: Electric Dryer Hookup, Inside, Laundry in Utility Room
Features
- Breakfast Bar, Bathtub, Ceiling Fan(s), Dual Sinks, Jetted Tub, Kitchen Island, Laminate Counters, Laminate Countertop, Primary Suite, Open Floorplan, Pantry, Separate Shower, Tub Shower, Vaulted Ceiling(s), Walk-In Closet(s), Utility Room, Workshop
- Flooring: Carpet, Vinyl
Interior area
- Total interior livable area: 2,385 sqft
Property
Parking
- Total spaces: 3
- Parking features: Detached, Finished Garage, RV Access/Parking, Garage Door Opener
- Garage spaces: 3
Features
- Entry location: Breakfast Bar,Ceiling Fan(s),Counters-Laminate,Jet
- Patio & porch: Covered, Patio
- Exterior features: Shed
- Pool features: None
- Has spa: Yes
- Fencing: Back Yard,Front Yard,Privacy
- Has view: Yes
- View description: Mountain(s)
Lot
- Size: 1 Acres
- Dimensions: 141 x 308 x 141 x 308
- Features: Street Level
Details
- Parcel number: 22913105
- Zoning description: M- AR Agricultural Res
Construction
Type & style
- Home type: MobileManufactured
- Property subtype: Manufactured Home, Single Family Residence
Materials
- Wood Frame
- Roof: Shingle
Condition
- New construction: No
- Year built: 2005
Utilities & green energy
- Electric: 110 Volts, 220 Volts
- Sewer: Septic Tank
- Water: Rural
- Utilities for property: Electricity Available
Green energy
- Energy efficient items: Exposure/Shade
Community & neighborhood
Location
- Region: Fort Mohave
- Subdivision: Rio Palmas
Other
Other facts
- Body type: Double Wide
- Listing terms: Cash,Conventional
Price history
| Date | Event | Price |
|---|---|---|
| 5/5/2025 | Sold | $365,000-7.6%$153/sqft |
Source: | ||
| 4/1/2025 | Pending sale | $395,000$166/sqft |
Source: | ||
| 3/26/2025 | Listed for sale | $395,000+83.7%$166/sqft |
Source: | ||
| 3/2/2018 | Sold | $215,000+2.4%$90/sqft |
Source: | ||
| 1/4/2018 | Listed for sale | $209,900+599.7%$88/sqft |
Source: RE/Max Five Star Realty #936211 Report a problem | ||
Public tax history
| Year | Property taxes | Tax assessment |
|---|---|---|
| 2026 | $1,452 +9.4% | $19,382 +7.3% |
| 2025 | $1,327 +4.9% | $18,069 -3.5% |
| 2024 | $1,265 +1.9% | $18,731 +14.6% |
Find assessor info on the county website
Neighborhood: 86426
Nearby schools
GreatSchools rating
- 6/10Camp Mohave Elementary SchoolGrades: K-8Distance: 0.5 mi
- 2/10CRUHSD AcademyGrades: 9-12Distance: 2.4 mi
- NAFort Mohave Elementary SchoolGrades: PK-8Distance: 2.9 mi
Sell with ease on Zillow
Get a Zillow Showcase℠ listing at no additional cost and you could sell for —faster.
$379,500
2% more+$7,590
With Zillow Showcase(estimated)$387,090
