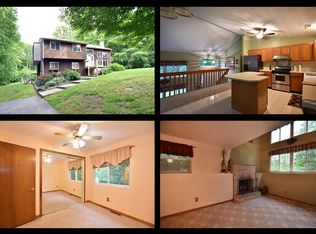Sold for $660,000 on 12/01/25
$660,000
1840 Harkney Hill Rd, Coventry, RI 02816
3beds
1,728sqft
Single Family Residence
Built in 1988
2 Acres Lot
$660,200 Zestimate®
$382/sqft
$3,650 Estimated rent
Home value
$660,200
$607,000 - $720,000
$3,650/mo
Zestimate® history
Loading...
Owner options
Explore your selling options
What's special
Spectacular and private! Look no further than this one-owner, impeccably maintained colonial set on a sprawling 2-acre lot. This beautiful home features a classic brick front with clapboard and wood shingle exterior. The curb appeal is enhanced by well-manicured landscaping and updated windows. The main level boasts a full open floor plan, perfect for modern living and entertaining. The impeccably updated eat-in kitchen shines with quartz counters, a dining area, and is filled with natural light from abundant windows and recessed lighting. Relax in the cozy family room by the gas-fired fireplace. A convenient half-bath completes the first floor. A full hardwood staircase leads to the upper level, featuring hardwood floors throughout. Here you will find 3 large bedrooms with vaulted ceilings and a main bathroom with a double sink vanity, tub, and shower. The primary bedroom is a true retreat, offering a large walk-in closet and a private full bath with a custom tile shower and granite countertop vanity. The partially finished basement provides a great TV room or flex space with a full walkout via a bulkhead. Additional features include central air conditioning and an updated roof. Your private backyard resort awaits with a heated in-ground pool. Complete with a two-car garage, this home is the definition of move-in ready.
Zillow last checked: 8 hours ago
Listing updated: December 02, 2025 at 10:21am
Listed by:
Kenneth Scotti 401-354-4971,
RE/MAX Properties
Bought with:
Rosanny Bourdierd, RES.0041980
Keller Williams Coastal
Source: StateWide MLS RI,MLS#: 1397373
Facts & features
Interior
Bedrooms & bathrooms
- Bedrooms: 3
- Bathrooms: 3
- Full bathrooms: 2
- 1/2 bathrooms: 1
Primary bedroom
- Level: Second
Bathroom
- Level: First
Bathroom
- Level: Second
Other
- Level: Second
Other
- Level: Second
Dining area
- Level: First
Family room
- Level: First
Other
- Level: First
Kitchen
- Level: First
Other
- Level: Lower
Storage
- Level: Lower
Utility room
- Level: Lower
Heating
- Oil, Central Air, Forced Air
Cooling
- Central Air
Appliances
- Included: Gas Water Heater, Tankless Water Heater, Dryer, Exhaust Fan, Disposal, Microwave, Oven/Range, Refrigerator, Washer
Features
- Wall (Plaster), Plumbing (Mixed), Insulation (Ceiling), Insulation (Walls)
- Flooring: Ceramic Tile, Hardwood
- Basement: Full,Interior and Exterior,Partially Finished,Family Room,Utility
- Number of fireplaces: 1
- Fireplace features: Brick, Insert
Interior area
- Total structure area: 1,728
- Total interior livable area: 1,728 sqft
- Finished area above ground: 1,728
- Finished area below ground: 0
Property
Parking
- Total spaces: 8
- Parking features: Attached
- Attached garage spaces: 2
Features
- Pool features: In Ground
Lot
- Size: 2 Acres
Details
- Parcel number: COVEM311L74004
- Special conditions: Conventional/Market Value
- Other equipment: Cable TV
Construction
Type & style
- Home type: SingleFamily
- Architectural style: Colonial
- Property subtype: Single Family Residence
Materials
- Plaster, Brick, Clapboard, Shingles, Wood
- Foundation: Concrete Perimeter
Condition
- New construction: No
- Year built: 1988
Utilities & green energy
- Electric: 200+ Amp Service
- Sewer: Septic Tank
- Water: Well
Community & neighborhood
Security
- Security features: Security System Owned
Community
- Community features: Golf, Highway Access, Interstate, Private School, Public School, Recreational Facilities, Near Shopping
Location
- Region: Coventry
- Subdivision: Western Coventry
HOA & financial
HOA
- Has HOA: No
Price history
| Date | Event | Price |
|---|---|---|
| 12/1/2025 | Sold | $660,000+6.5%$382/sqft |
Source: | ||
| 10/15/2025 | Pending sale | $619,900$359/sqft |
Source: | ||
| 10/9/2025 | Listed for sale | $619,900+246.3%$359/sqft |
Source: | ||
| 8/29/1988 | Sold | $179,000$104/sqft |
Source: Public Record Report a problem | ||
Public tax history
| Year | Property taxes | Tax assessment |
|---|---|---|
| 2025 | $7,180 | $453,300 |
| 2024 | $7,180 +3.3% | $453,300 |
| 2023 | $6,949 +10.4% | $453,300 +41% |
Find assessor info on the county website
Neighborhood: 02816
Nearby schools
GreatSchools rating
- 7/10Western Coventry SchoolGrades: K-5Distance: 1.9 mi
- 7/10Alan Shawn Feinstein Middle School of CoventryGrades: 6-8Distance: 5.3 mi
- 3/10Coventry High SchoolGrades: 9-12Distance: 3.7 mi

Get pre-qualified for a loan
At Zillow Home Loans, we can pre-qualify you in as little as 5 minutes with no impact to your credit score.An equal housing lender. NMLS #10287.
Sell for more on Zillow
Get a free Zillow Showcase℠ listing and you could sell for .
$660,200
2% more+ $13,204
With Zillow Showcase(estimated)
$673,404