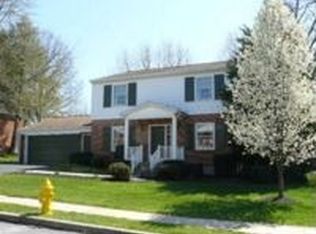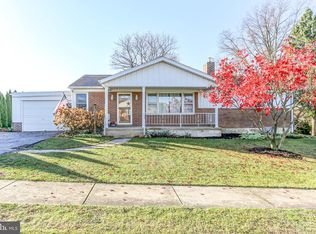Sold for $267,001 on 07/11/24
$267,001
1840 Hayward Rd, York, PA 17408
3beds
1,680sqft
Single Family Residence
Built in 1956
0.27 Acres Lot
$289,900 Zestimate®
$159/sqft
$1,757 Estimated rent
Home value
$289,900
$267,000 - $316,000
$1,757/mo
Zestimate® history
Loading...
Owner options
Explore your selling options
What's special
Check out this move in ready home! Featuring modern updates throughout with a renovated bathroom and newer central A/C unit. The main living area offers a bright and open layout with gorgeous hardwood flooring. The living room is highlighted by a large picture window that allows for plenty of natural lighting. Directly off of the living room is a formal dining area that opens up to the kitchen. The lower level is a cozy spot for extra living space with a gas fireplace. The upper level includes three nice sized bedrooms and a full bath. Just in time for summer, take advantage of the outdoor patio. The backyard offers mature shades trees and nice level yard. Great location - just minutes to restaurants, shopping, and local amenities. Easy commute to Route 30 and I83.
Zillow last checked: 8 hours ago
Listing updated: July 11, 2024 at 09:52am
Listed by:
Amanda Lantz 717-887-1210,
RE/MAX Patriots,
Co-Listing Agent: Adam W Flinchbaugh 717-505-3315,
RE/MAX Patriots
Bought with:
Michele Parker, RS349541
EXP Realty, LLC
Source: Bright MLS,MLS#: PAYK2062120
Facts & features
Interior
Bedrooms & bathrooms
- Bedrooms: 3
- Bathrooms: 1
- Full bathrooms: 1
Basement
- Area: 688
Heating
- Forced Air, Natural Gas
Cooling
- Central Air, Electric
Appliances
- Included: Dryer, Oven/Range - Gas, Refrigerator, Washer, Gas Water Heater
Features
- Built-in Features, Ceiling Fan(s), Chair Railings, Dining Area, Family Room Off Kitchen, Floor Plan - Traditional, Formal/Separate Dining Room, Eat-in Kitchen, Bathroom - Tub Shower
- Flooring: Hardwood, Ceramic Tile, Wood
- Basement: Full
- Number of fireplaces: 1
- Fireplace features: Gas/Propane
Interior area
- Total structure area: 2,032
- Total interior livable area: 1,680 sqft
- Finished area above ground: 1,344
- Finished area below ground: 336
Property
Parking
- Total spaces: 1
- Parking features: Covered, Garage Faces Front, Attached, Driveway
- Attached garage spaces: 1
- Has uncovered spaces: Yes
Accessibility
- Accessibility features: None
Features
- Levels: Multi/Split,Two
- Stories: 2
- Patio & porch: Deck, Patio
- Pool features: None
Lot
- Size: 0.27 Acres
Details
- Additional structures: Above Grade, Below Grade
- Parcel number: 510000901900000000
- Zoning: RS
- Special conditions: Standard
Construction
Type & style
- Home type: SingleFamily
- Property subtype: Single Family Residence
Materials
- Frame, Masonry
- Foundation: Block
- Roof: Shingle
Condition
- Excellent
- New construction: No
- Year built: 1956
Utilities & green energy
- Sewer: Public Sewer
- Water: Public
Community & neighborhood
Location
- Region: York
- Subdivision: West Manchester Twp
- Municipality: WEST MANCHESTER TWP
Other
Other facts
- Listing agreement: Exclusive Right To Sell
- Listing terms: Cash,Conventional,FHA,VA Loan
- Ownership: Fee Simple
Price history
| Date | Event | Price |
|---|---|---|
| 7/11/2024 | Sold | $267,001$159/sqft |
Source: | ||
| 6/4/2024 | Pending sale | $267,001+0.8%$159/sqft |
Source: | ||
| 5/29/2024 | Listed for sale | $265,000+12.8%$158/sqft |
Source: | ||
| 7/8/2022 | Sold | $235,000+2.7%$140/sqft |
Source: | ||
| 6/7/2022 | Pending sale | $228,900$136/sqft |
Source: | ||
Public tax history
| Year | Property taxes | Tax assessment |
|---|---|---|
| 2025 | -- | -- |
| 2024 | $3,863 | $117,510 |
| 2023 | $3,863 +3.7% | $117,510 +0.5% |
Find assessor info on the county website
Neighborhood: Shiloh
Nearby schools
GreatSchools rating
- 7/10Trimmer El SchoolGrades: 2,4-5Distance: 0.3 mi
- 4/10West York Area Middle SchoolGrades: 6-8Distance: 1.7 mi
- 6/10West York Area High SchoolGrades: 9-12Distance: 1.5 mi
Schools provided by the listing agent
- District: West York Area
Source: Bright MLS. This data may not be complete. We recommend contacting the local school district to confirm school assignments for this home.

Get pre-qualified for a loan
At Zillow Home Loans, we can pre-qualify you in as little as 5 minutes with no impact to your credit score.An equal housing lender. NMLS #10287.
Sell for more on Zillow
Get a free Zillow Showcase℠ listing and you could sell for .
$289,900
2% more+ $5,798
With Zillow Showcase(estimated)
$295,698
