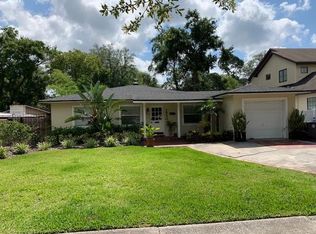Sold for $705,000
$705,000
1840 Laurel Rd, Winter Park, FL 32789
3beds
2,245sqft
Single Family Residence
Built in 1957
7,962 Square Feet Lot
$968,300 Zestimate®
$314/sqft
$4,079 Estimated rent
Home value
$968,300
$833,000 - $1.12M
$4,079/mo
Zestimate® history
Loading...
Owner options
Explore your selling options
What's special
Unlock the potential of this charming 3-bedroom, 2-bathroom home—ideal for renovation or building your custom dream residence. Nestled among a mix of beautifully preserved historic homes and stunning new construction, this property is located in one of Central Florida’s most sought-after neighborhoods. The home features classic terracotta tile flooring, two cozy wood-burning fireplaces—one in the inviting living room and another in the spacious primary suite—and a detached workshop perfect for hobbies or additional storage. Enjoy the best of both convenience and lifestyle just minutes from vibrant Park Avenue’s boutiques and restaurants, Downtown Orlando, Baldwin Park, and an array of local parks and recreation. Don’t miss this rare opportunity to create something truly special in the heart of Olde Winter Park!
Zillow last checked: 8 hours ago
Listing updated: July 03, 2025 at 02:25pm
Listing Provided by:
Julie Glass 321-436-6881,
KEYSEEKERS REAL ESTATE 727-490-9000
Bought with:
Matthew Christensen, 3586155
COMPASS FLORIDA LLC
Christopher Christensen, 3189396
COMPASS FLORIDA LLC
Source: Stellar MLS,MLS#: O6313730 Originating MLS: Orlando Regional
Originating MLS: Orlando Regional

Facts & features
Interior
Bedrooms & bathrooms
- Bedrooms: 3
- Bathrooms: 2
- Full bathrooms: 2
Primary bedroom
- Features: Built-in Closet
- Level: First
- Area: 255 Square Feet
- Dimensions: 15x17
Bedroom 2
- Features: Built-in Closet
- Level: First
- Area: 156 Square Feet
- Dimensions: 12x13
Bedroom 3
- Features: Built-in Closet
- Level: First
Family room
- Level: First
- Area: 304 Square Feet
- Dimensions: 16x19
Kitchen
- Level: First
- Area: 143 Square Feet
- Dimensions: 11x13
Living room
- Level: First
- Area: 390 Square Feet
- Dimensions: 15x26
Heating
- Central
Cooling
- Central Air
Appliances
- Included: Dishwasher, Disposal, Range, Refrigerator
- Laundry: Laundry Room
Features
- Kitchen/Family Room Combo, Split Bedroom
- Flooring: Carpet
- Has fireplace: Yes
- Fireplace features: Living Room, Master Bedroom
Interior area
- Total structure area: 2,345
- Total interior livable area: 2,245 sqft
Property
Features
- Levels: One
- Stories: 1
- Exterior features: Sidewalk
Lot
- Size: 7,962 sqft
Details
- Parcel number: 072230125211030
- Zoning: R-1AA
- Special conditions: None
Construction
Type & style
- Home type: SingleFamily
- Property subtype: Single Family Residence
Materials
- Block
- Foundation: Slab
- Roof: Built-Up
Condition
- New construction: No
- Year built: 1957
Utilities & green energy
- Sewer: Public Sewer
- Water: None
- Utilities for property: BB/HS Internet Available, Cable Available, Public
Community & neighborhood
Location
- Region: Winter Park
- Subdivision: CHARMONT
HOA & financial
HOA
- Has HOA: No
Other fees
- Pet fee: $0 monthly
Other financial information
- Total actual rent: 0
Other
Other facts
- Listing terms: Cash,Conventional
- Ownership: Fee Simple
- Road surface type: Asphalt
Price history
| Date | Event | Price |
|---|---|---|
| 7/3/2025 | Sold | $705,000-4.7%$314/sqft |
Source: | ||
| 6/17/2025 | Pending sale | $740,000$330/sqft |
Source: | ||
| 6/14/2025 | Price change | $740,000-4.5%$330/sqft |
Source: | ||
| 6/12/2025 | Listed for sale | $775,000$345/sqft |
Source: | ||
| 6/7/2025 | Pending sale | $775,000$345/sqft |
Source: | ||
Public tax history
| Year | Property taxes | Tax assessment |
|---|---|---|
| 2024 | $11,786 +10.9% | $666,368 +10% |
| 2023 | $10,624 +20% | $605,789 +10% |
| 2022 | $8,851 +12.1% | $550,717 +10% |
Find assessor info on the county website
Neighborhood: 32789
Nearby schools
GreatSchools rating
- 10/10AUDUBON PARK SCHOOLGrades: PK-8Distance: 1 mi
- 7/10Winter Park High SchoolGrades: 9-12Distance: 1.4 mi
Get a cash offer in 3 minutes
Find out how much your home could sell for in as little as 3 minutes with a no-obligation cash offer.
Estimated market value
$968,300
