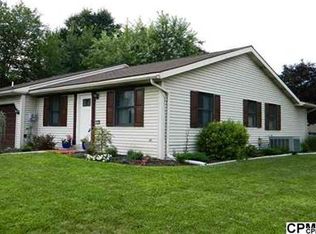Sold for $220,000 on 07/17/23
$220,000
1840 Mountainview Rd, Middletown, PA 17057
3beds
1,284sqft
Single Family Residence
Built in 1987
6,534 Square Feet Lot
$256,600 Zestimate®
$171/sqft
$1,666 Estimated rent
Home value
$256,600
$244,000 - $269,000
$1,666/mo
Zestimate® history
Loading...
Owner options
Explore your selling options
What's special
Welcome Home! This Beautiful, well maintained Home offers many updates, 3 BR, 1.5 BA, LR w/new LVP flooring, Kitchen w/stainless steel appliances, new flooring, new DW, new sliding glass door which leads to a relaxing 2 tier Deck w/Gazebo and a large storage shed with electric. Upper level is being used as 2 BR, it could be a large BR w/one large closet and a smaller one and offers a half bath or an Office or great attic for storage...use your imagination! Offers a new Roof w/lifetime warranty, new siding and a new Lennox A/C Central Air units. This home is ready to move right in and is awaiting its New Owners! See Agent remarks! Agent is related to Seller.
Zillow last checked: 8 hours ago
Listing updated: November 08, 2023 at 07:28am
Listed by:
WENDY FEASER-RYAN 717-329-5033,
Iron Valley Real Estate of Central PA
Bought with:
Dana Guyer, RS336068
Realty ONE Group Unlimited
Source: Bright MLS,MLS#: PADA2023810
Facts & features
Interior
Bedrooms & bathrooms
- Bedrooms: 3
- Bathrooms: 2
- Full bathrooms: 1
- 1/2 bathrooms: 1
- Main level bathrooms: 1
- Main level bedrooms: 2
Basement
- Area: 0
Heating
- Baseboard, Electric
Cooling
- Central Air, Electric
Appliances
- Included: Dishwasher, Refrigerator, Oven/Range - Electric, Electric Water Heater
- Laundry: Main Level, Laundry Room
Features
- Breakfast Area, Dining Area, Dry Wall
- Flooring: Luxury Vinyl, Carpet
- Doors: Sliding Glass, Storm Door(s)
- Has basement: No
- Has fireplace: No
Interior area
- Total structure area: 1,284
- Total interior livable area: 1,284 sqft
- Finished area above ground: 1,284
- Finished area below ground: 0
Property
Parking
- Total spaces: 1
- Parking features: Garage Faces Front, Inside Entrance, Driveway, Attached
- Attached garage spaces: 1
- Has uncovered spaces: Yes
Accessibility
- Accessibility features: None
Features
- Levels: One and One Half
- Stories: 1
- Patio & porch: Deck
- Exterior features: Sidewalks
- Pool features: None
Lot
- Size: 6,534 sqft
- Features: Level
Details
- Additional structures: Above Grade, Below Grade, Outbuilding
- Parcel number: 360123630000000
- Zoning: RESIDENTIAL
- Special conditions: Standard
Construction
Type & style
- Home type: SingleFamily
- Architectural style: Traditional
- Property subtype: Single Family Residence
- Attached to another structure: Yes
Materials
- Frame
- Foundation: Crawl Space
- Roof: Fiberglass,Asphalt
Condition
- Very Good
- New construction: No
- Year built: 1987
Utilities & green energy
- Electric: Circuit Breakers
- Sewer: Private Sewer
- Water: Public
- Utilities for property: Cable Available
Community & neighborhood
Security
- Security features: Smoke Detector(s)
Location
- Region: Middletown
- Subdivision: Rosedale
- Municipality: LOWER SWATARA TWP
Other
Other facts
- Listing agreement: Exclusive Right To Sell
- Listing terms: Cash,Conventional
- Ownership: Fee Simple
Price history
| Date | Event | Price |
|---|---|---|
| 7/17/2023 | Sold | $220,000-0.9%$171/sqft |
Source: | ||
| 6/8/2023 | Pending sale | $221,900$173/sqft |
Source: | ||
| 6/8/2023 | Price change | $221,900+6.7%$173/sqft |
Source: | ||
| 6/3/2023 | Listed for sale | $207,900+66.3%$162/sqft |
Source: | ||
| 6/4/2010 | Sold | $125,000-3.8%$97/sqft |
Source: Public Record Report a problem | ||
Public tax history
| Year | Property taxes | Tax assessment |
|---|---|---|
| 2025 | $3,487 +7.1% | $92,000 |
| 2023 | $3,256 +2% | $92,000 |
| 2022 | $3,192 +1.5% | $92,000 |
Find assessor info on the county website
Neighborhood: 17057
Nearby schools
GreatSchools rating
- 7/10Kunkel El SchoolGrades: K-5Distance: 1 mi
- 6/10Middletown Area Middle SchoolGrades: 6-8Distance: 1.6 mi
- 4/10Middletown Area High SchoolGrades: 9-12Distance: 2.1 mi
Schools provided by the listing agent
- High: Middletown Area High School
- District: Middletown Area
Source: Bright MLS. This data may not be complete. We recommend contacting the local school district to confirm school assignments for this home.

Get pre-qualified for a loan
At Zillow Home Loans, we can pre-qualify you in as little as 5 minutes with no impact to your credit score.An equal housing lender. NMLS #10287.
