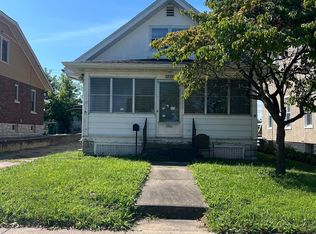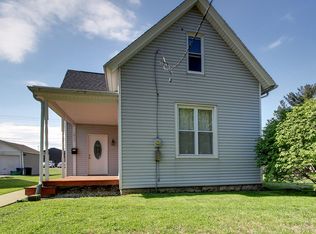This massive 3 bedroom 3 bath bungalow in the heart of Quincy has been lovingly cared for and is conveniently located close to parks, shopping, and restaurants! You can spend your evenings relaxing on your covered front porch or enjoy a nice dinner or nightlife that's only a short walk away. From the minute you step into this beautiful home's foyer you'll notice its homey and inviting feel! It features gorgeous original woodwork, new carpet throughout, and a sprawling 900+ sq ft master suite complete that will immediately become your personal retreat with 2 large walk in closets, a private full bath, and a wet/coffee bar perfect for quiet mornings! A gas fireplace is the focal point of the large living room and the dining room has new fixtures. There is hardwood under the carpet through most of the main floor and the double pane vinyl replacement windows help with efficiency. The main floor bathroom has been updated with neutral colors, a new vanity, and a tiled tub/shower and a third bathroom in the basement also has new flooring. There is an additional finished room in the basement that has previously been used as s bedroom (no egress). The yard is fenced and there is a detached one car garage with plenty of room to build another off the alley. Playset coveys.
This property is off market, which means it's not currently listed for sale or rent on Zillow. This may be different from what's available on other websites or public sources.


