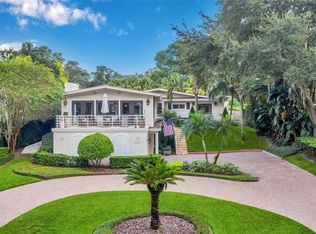WINTER PARK LAKEFRONT - Spectacular Lake Sue Waterfront home minutes from Park Avenue! 5 Bedrooms + Guest Apartment, pool/spa, outdoor kitchen, boathouse & full house generator - this home has it all! Luxurious interior layout features formal living and dining, hardwood floors, high ceilings, crown moldings and an open family room off the kitchen. Gourmet kitchen offers high-end appliances including a Subzero refrigerator, Bosch dishwasher, Viking range & grill, custom cabinetry, and granite counters. Downstairs guest bedroom with full bath is ultra-convenient for visiting friends and family. Upstairs is an overly spacious master suite with a Juliet balcony that overlooks beautiful Lake Sue. Master bath comes with his and her walk-in closets, a double sink vanity, jetted tub, and large walk-in shower. Above the garage you'll find a bonus room with a full bath, perfect for use as a home office or guest apartment. Enjoy relaxing in the privacy of your own backyard; covered lanai with summer kitchen, travertine laid pool deck, salt water pool, and sun deck all contribute to living the ideal Florida lifestyle. Numerous upgrades and amenities are included with this home: Natural gas, slate tile roof, updated windows and plumbing, plantation shutters throughout the home, and more! Located just a short walk to Park Avenue, this gorgeous home sits in one of Winter Park's most desirable neighborhoods, surrounded by picturesque, tree-lined brick streets and stunning estate homes.
This property is off market, which means it's not currently listed for sale or rent on Zillow. This may be different from what's available on other websites or public sources.
