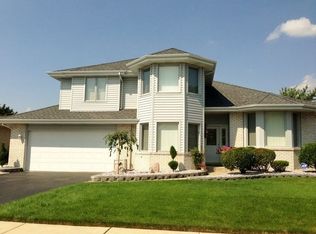Closed
$375,000
18400 Holland Rd, Lansing, IL 60438
5beds
2,700sqft
Single Family Residence
Built in 1990
9,250 Square Feet Lot
$389,600 Zestimate®
$139/sqft
$3,284 Estimated rent
Home value
$389,600
$347,000 - $436,000
$3,284/mo
Zestimate® history
Loading...
Owner options
Explore your selling options
What's special
Welcome to 18400 Holland Rd., where your dream home awaits! This stunning two-story residence, situated in the heart of Lansing, invites you into a world of comfort and style. As you step inside, you're greeted by a grand two-story foyer, setting the tone for the elegance that follows. With 2,700 square feet of beautifully designed living space, this home offers the perfect balance of functionality and warmth. It features 5 spacious bedrooms and 2.5 bathrooms, all meticulously crafted to make a lasting impression. The main level welcomes you with gleaming hardwood floors, a cozy fireplace in the family room, charming French bedroom doors, and an oversized kitchen. Here, you'll find a large island, stainless steel appliances, and a welcoming dining area - perfect for family gatherings and entertaining. The master suite is your private retreat, offering double vanities, a stunning steam shower, and a spacious walk-in closet. Downstairs, the finished basement provides even more room to relax, complete with a custom bar and an additional bedroom, perfect for guests or a private retreat. Outside, the backyard is designed for relaxation & Entertaining. Enjoy summer evenings on the concrete patio, under the gazebo, or at the large outdoor bar. The beautifully landscaped yard and custom shed, adds the perfect finishing touch to this peaceful oasis. Located conveniently near schools, parks, shopping, and transportation, this home exemplifies the best of luxury living. Don't miss your chance to make this stunning residence yours - All offers are welcome!
Zillow last checked: 8 hours ago
Listing updated: December 25, 2024 at 12:25am
Listing courtesy of:
Imani Yarbrough-Shalor 708-288-6362,
Pearson Realty Group
Bought with:
Carolyn Moore-Washington
Coldwell Banker Realty
Source: MRED as distributed by MLS GRID,MLS#: 12190440
Facts & features
Interior
Bedrooms & bathrooms
- Bedrooms: 5
- Bathrooms: 3
- Full bathrooms: 2
- 1/2 bathrooms: 1
Primary bedroom
- Features: Flooring (Wood Laminate), Bathroom (Full)
- Level: Second
- Area: 196 Square Feet
- Dimensions: 14X14
Bedroom 2
- Features: Flooring (Wood Laminate)
- Level: Second
- Area: 168 Square Feet
- Dimensions: 12X14
Bedroom 3
- Features: Flooring (Wood Laminate)
- Level: Second
- Area: 120 Square Feet
- Dimensions: 12X10
Bedroom 4
- Features: Flooring (Wood Laminate)
- Level: Second
- Area: 144 Square Feet
- Dimensions: 12X12
Bedroom 5
- Features: Flooring (Wood Laminate)
- Level: Basement
- Area: 80 Square Feet
- Dimensions: 8X10
Dining room
- Features: Flooring (Wood Laminate)
- Level: Main
- Area: 154 Square Feet
- Dimensions: 11X14
Family room
- Features: Flooring (Wood Laminate)
- Level: Main
- Area: 252 Square Feet
- Dimensions: 14X18
Kitchen
- Features: Kitchen (Eating Area-Breakfast Bar, Eating Area-Table Space, Island, Pantry-Closet, Granite Counters), Flooring (Ceramic Tile)
- Level: Main
- Area: 176 Square Feet
- Dimensions: 11X16
Living room
- Features: Flooring (Wood Laminate)
- Level: Main
- Area: 168 Square Feet
- Dimensions: 12X14
Heating
- Natural Gas, Forced Air
Cooling
- Central Air
Appliances
- Included: Range, Microwave, Dishwasher, Refrigerator
- Laundry: Main Level, Sink
Features
- Wet Bar, Walk-In Closet(s)
- Flooring: Laminate
- Basement: Finished,Full
- Attic: Full
- Number of fireplaces: 1
- Fireplace features: Wood Burning, Gas Starter, Family Room
Interior area
- Total structure area: 0
- Total interior livable area: 2,700 sqft
Property
Parking
- Total spaces: 2
- Parking features: Concrete, Garage Door Opener, On Site, Attached, Garage
- Attached garage spaces: 2
- Has uncovered spaces: Yes
Accessibility
- Accessibility features: No Disability Access
Features
- Stories: 2
Lot
- Size: 9,250 sqft
- Dimensions: 74 X 125
Details
- Additional structures: Gazebo, Shed(s)
- Parcel number: 29363140090000
- Special conditions: None
- Other equipment: Ceiling Fan(s), Sump Pump
Construction
Type & style
- Home type: SingleFamily
- Architectural style: Mediterranean
- Property subtype: Single Family Residence
Materials
- Brick, Stucco
- Roof: Asphalt
Condition
- New construction: No
- Year built: 1990
Utilities & green energy
- Electric: Circuit Breakers, 200+ Amp Service
- Sewer: Storm Sewer
- Water: Lake Michigan
Community & neighborhood
Location
- Region: Lansing
Other
Other facts
- Listing terms: VA
- Ownership: Fee Simple
Price history
| Date | Event | Price |
|---|---|---|
| 12/23/2024 | Sold | $375,000-1.3%$139/sqft |
Source: | ||
| 11/14/2024 | Contingent | $380,000$141/sqft |
Source: | ||
| 10/17/2024 | Listed for sale | $380,000+135%$141/sqft |
Source: | ||
| 8/14/2015 | Sold | $161,710+3%$60/sqft |
Source: | ||
| 4/30/2015 | Pending sale | $157,000$58/sqft |
Source: Prospect Equities-Infiniti #08840977 Report a problem | ||
Public tax history
| Year | Property taxes | Tax assessment |
|---|---|---|
| 2023 | $14,846 +30.7% | $33,999 +62.7% |
| 2022 | $11,358 +2.3% | $20,896 |
| 2021 | $11,104 +6.4% | $20,896 |
Find assessor info on the county website
Neighborhood: 60438
Nearby schools
GreatSchools rating
- 5/10Oak Glen Elementary SchoolGrades: K-5Distance: 0.4 mi
- 3/10Memorial Jr High SchoolGrades: 6-8Distance: 1.2 mi
- 6/10Thornton Fractional South High SchoolGrades: 9-12Distance: 1.6 mi
Schools provided by the listing agent
- District: 158
Source: MRED as distributed by MLS GRID. This data may not be complete. We recommend contacting the local school district to confirm school assignments for this home.
Get pre-qualified for a loan
At Zillow Home Loans, we can pre-qualify you in as little as 5 minutes with no impact to your credit score.An equal housing lender. NMLS #10287.
