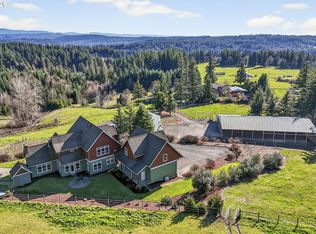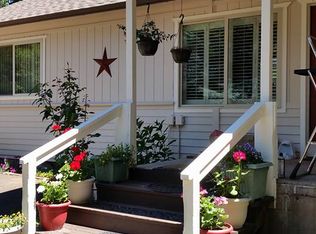Sold
$1,263,500
18400 S Ferguson Rd, Oregon City, OR 97045
5beds
4,356sqft
Residential, Single Family Residence
Built in 2002
10 Acres Lot
$1,357,600 Zestimate®
$290/sqft
$4,726 Estimated rent
Home value
$1,357,600
$1.25M - $1.47M
$4,726/mo
Zestimate® history
Loading...
Owner options
Explore your selling options
What's special
The best of quiet Country Living and Close-in Convenience. Located on 10 beautiful acres just 8 minutes from shopping or I-205. This 5 Bed, 3.5 Ba, 4,350 SF Custom home has an in-ground solar heated pool for the ultimate outdoor entertaining. Natural light, beautiful finishes & craftsmanship throughout. Dream kitchen w/cherry cabinets, granite & induction cooktop, open to family rm w/FP & slider to large deck w/amazing views & not a neighbor in sight.
Zillow last checked: 8 hours ago
Listing updated: October 03, 2023 at 05:27am
Listed by:
Alexander Clark 503-810-3295,
Keller Williams Realty Portland Premiere,
Peter Clark 503-314-3404,
Keller Williams Realty Portland Premiere
Bought with:
Rebecca Krueger, 200002224
RE/MAX Equity Group
Source: RMLS (OR),MLS#: 23495340
Facts & features
Interior
Bedrooms & bathrooms
- Bedrooms: 5
- Bathrooms: 4
- Full bathrooms: 3
- Partial bathrooms: 1
- Main level bathrooms: 1
Primary bedroom
- Features: Closet Organizer, Double Sinks, Jetted Tub, Suite, Walkin Closet, Walkin Shower
- Level: Upper
- Area: 247
- Dimensions: 19 x 13
Bedroom 2
- Features: Walkin Closet, Wallto Wall Carpet
- Level: Upper
- Area: 182
- Dimensions: 14 x 13
Bedroom 3
- Features: Walkin Closet, Wallto Wall Carpet
- Level: Upper
- Area: 154
- Dimensions: 14 x 11
Bedroom 4
- Features: Closet, Wallto Wall Carpet
- Level: Upper
- Area: 176
- Dimensions: 16 x 11
Bedroom 5
- Features: Closet, Wallto Wall Carpet
- Level: Lower
- Area: 176
- Dimensions: 16 x 11
Dining room
- Features: Hardwood Floors, Living Room Dining Room Combo, Wainscoting
- Level: Main
- Area: 204
- Dimensions: 17 x 12
Family room
- Features: Fireplace, Sliding Doors, Wallto Wall Carpet
- Level: Main
- Area: 504
- Dimensions: 28 x 18
Kitchen
- Features: Cook Island, Dishwasher, Hardwood Floors, Microwave, Builtin Oven, Granite
- Level: Main
- Area: 216
- Width: 12
Living room
- Features: Builtin Features, Living Room Dining Room Combo, Wallto Wall Carpet
- Level: Main
- Area: 255
- Dimensions: 17 x 15
Heating
- Heat Pump, Fireplace(s)
Cooling
- Heat Pump
Appliances
- Included: Built In Oven, Cooktop, Dishwasher, Disposal, Down Draft, Microwave, Plumbed For Ice Maker, Stainless Steel Appliance(s), Washer/Dryer, Propane Water Heater
- Laundry: Laundry Room
Features
- Central Vacuum, Granite, High Speed Internet, Soaking Tub, Wainscoting, Closet, Walk-In Closet(s), Living Room Dining Room Combo, Cook Island, Built-in Features, Closet Organizer, Double Vanity, Suite, Walkin Shower, Loft, Storage
- Flooring: Hardwood, Tile, Wall to Wall Carpet, Concrete
- Doors: Sliding Doors
- Windows: Double Pane Windows, Vinyl Frames, Vinyl Window Double Paned
- Basement: Daylight,Finished,Storage Space
- Number of fireplaces: 1
- Fireplace features: Propane
Interior area
- Total structure area: 4,356
- Total interior livable area: 4,356 sqft
Property
Parking
- Total spaces: 2
- Parking features: Driveway, RV Access/Parking, RV Boat Storage, Garage Door Opener, Attached
- Attached garage spaces: 2
- Has uncovered spaces: Yes
Accessibility
- Accessibility features: Garage On Main, Walkin Shower, Accessibility
Features
- Stories: 3
- Patio & porch: Deck, Porch
- Exterior features: Water Feature, Yard, Exterior Entry
- Has spa: Yes
- Spa features: Bath
- Has view: Yes
- View description: Seasonal, Territorial, Trees/Woods
Lot
- Size: 10 Acres
- Features: Flag Lot, Gentle Sloping, Private, Secluded, Sprinkler, Acres 10 to 20
Details
- Additional structures: Outbuilding, RVParking, RVBoatStorage, ToolShed, Workshop, WorkshopShed
- Parcel number: 00838035
- Zoning: FF10
Construction
Type & style
- Home type: SingleFamily
- Architectural style: Craftsman,Custom Style
- Property subtype: Residential, Single Family Residence
Materials
- Cement Siding
- Foundation: Concrete Perimeter
- Roof: Composition
Condition
- Resale
- New construction: No
- Year built: 2002
Utilities & green energy
- Gas: Propane
- Sewer: Standard Septic
- Water: Well
Community & neighborhood
Security
- Security features: Security Lights
Location
- Region: Oregon City
Other
Other facts
- Listing terms: Cash,Conventional
- Road surface type: Gravel, Paved
Price history
| Date | Event | Price |
|---|---|---|
| 10/2/2023 | Sold | $1,263,500-9.4%$290/sqft |
Source: | ||
| 8/16/2023 | Pending sale | $1,395,000$320/sqft |
Source: | ||
| 6/27/2023 | Price change | $1,395,000-7%$320/sqft |
Source: | ||
| 5/22/2023 | Listed for sale | $1,500,000+87.7%$344/sqft |
Source: | ||
| 1/4/2013 | Listing removed | $799,000$183/sqft |
Source: The Rian Group Real Estate #12095852 Report a problem | ||
Public tax history
| Year | Property taxes | Tax assessment |
|---|---|---|
| 2025 | $9,932 +11.9% | $638,986 +3% |
| 2024 | $8,877 +2.4% | $620,381 +3% |
| 2023 | $8,672 +6.9% | $602,314 +3% |
Find assessor info on the county website
Neighborhood: 97045
Nearby schools
GreatSchools rating
- 2/10Redland Elementary SchoolGrades: K-5Distance: 1.5 mi
- 4/10Ogden Middle SchoolGrades: 6-8Distance: 2.9 mi
- 8/10Oregon City High SchoolGrades: 9-12Distance: 2.3 mi
Schools provided by the listing agent
- Elementary: Redland
- High: Oregon City
Source: RMLS (OR). This data may not be complete. We recommend contacting the local school district to confirm school assignments for this home.
Get a cash offer in 3 minutes
Find out how much your home could sell for in as little as 3 minutes with a no-obligation cash offer.
Estimated market value$1,357,600
Get a cash offer in 3 minutes
Find out how much your home could sell for in as little as 3 minutes with a no-obligation cash offer.
Estimated market value
$1,357,600

