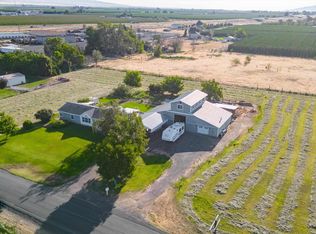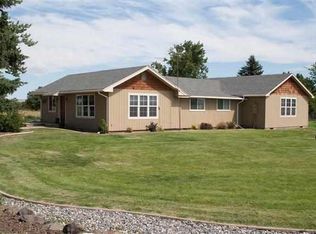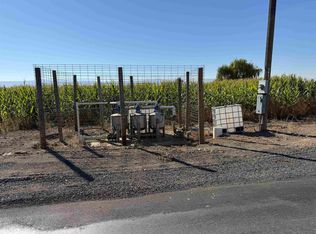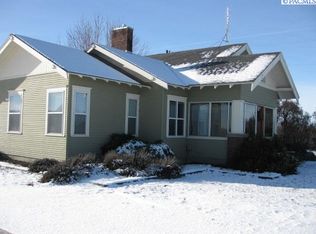Sold
Listed by:
Cliff Martin,
Professional Realty Svcs Int'l,
Maribel Alanis,
Professional Realty Svcs Int'l
Bought with: ZNonMember-Office-MLS
$502,000
18401 N Griffin Road, Grandview, WA 99350
3beds
1,545sqft
Manufactured On Land
Built in 1998
3.9 Acres Lot
$491,000 Zestimate®
$325/sqft
$-- Estimated rent
Home value
$491,000
$437,000 - $535,000
Not available
Zestimate® history
Loading...
Owner options
Explore your selling options
What's special
1545 sqft of living space. In the kitchen you have tons of counter space, storage,island,farm sink, desk area that can be used as a sitting working station. The primary room is a nice sized room with a bathroom that has a shower and a separate cast iron tub, and a dual vanity sink. Your guest bath has a nice updated shower for you to enjoy. This home has a nice wrapped around covered wooden deck! Backyard of this home has a nice Koi pond, waterfall, shed, and hot tub. Shop Garage doors are 14 ft high, 34ft going in, 19ft wide, 16ft high. This shop has a connecting garage that is 8 feet high, 37ft x 26ft wide with a heater that connects to a propane tank. On the main level of the shop you also have a nice sized bonus room! Call your Realtor!
Zillow last checked: 8 hours ago
Listing updated: September 16, 2023 at 03:26pm
Listed by:
Cliff Martin,
Professional Realty Svcs Int'l,
Maribel Alanis,
Professional Realty Svcs Int'l
Bought with:
Non Member ZDefault
ZNonMember-Office-MLS
Source: NWMLS,MLS#: 2146345
Facts & features
Interior
Bedrooms & bathrooms
- Bedrooms: 3
- Bathrooms: 2
- Full bathrooms: 1
- 3/4 bathrooms: 1
- Main level bedrooms: 3
Heating
- Forced Air, Heat Pump
Cooling
- Central Air
Appliances
- Included: Dishwasher_, Microwave_, StoveRange_, Dishwasher, Microwave, StoveRange
Features
- Flooring: Laminate, Carpet
- Basement: None
- Has fireplace: No
Interior area
- Total structure area: 1,545
- Total interior livable area: 1,545 sqft
Property
Parking
- Total spaces: 4
- Parking features: RV Parking, Detached Carport, Detached Garage
- Garage spaces: 4
- Has carport: Yes
Features
- Levels: One
- Stories: 1
- Patio & porch: Laminate, Wall to Wall Carpet
- Has spa: Yes
Lot
- Size: 3.90 Acres
- Features: Fenced-Fully, Fenced-Partially, Hot Tub/Spa, Irrigation, Outbuildings, RV Parking, Shop, Stable
- Residential vegetation: Fruit Trees
Details
- Parcel number: 129942000006000
- Zoning description: Jurisdiction: County
- Special conditions: Standard
- Other equipment: Leased Equipment: Propane Tank
Construction
Type & style
- Home type: MobileManufactured
- Property subtype: Manufactured On Land
Materials
- Wood Siding
- Roof: Composition
Condition
- Good
- Year built: 1998
- Major remodel year: 1998
Utilities & green energy
- Sewer: Septic Tank
- Water: Individual Well, Private
Community & neighborhood
Location
- Region: Grandview
- Subdivision: Benton
Other
Other facts
- Body type: Double Wide
- Listing terms: Cash Out,Conventional,FHA,VA Loan
- Cumulative days on market: 622 days
Price history
| Date | Event | Price |
|---|---|---|
| 9/15/2023 | Sold | $502,000-1.6%$325/sqft |
Source: | ||
| 8/8/2023 | Pending sale | $510,000$330/sqft |
Source: | ||
| 8/2/2023 | Listed for sale | $510,000$330/sqft |
Source: | ||
Public tax history
Tax history is unavailable.
Neighborhood: 98930
Nearby schools
GreatSchools rating
- NAKeene-Riverview Elementary SchoolGrades: PK-2Distance: 4.6 mi
- 4/10Housel Middle SchoolGrades: 6-8Distance: 5.4 mi
- 5/10Prosser High SchoolGrades: 9-12Distance: 5.1 mi



