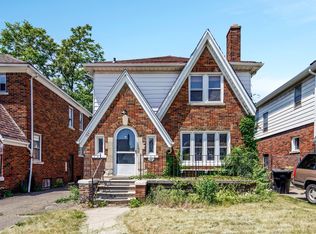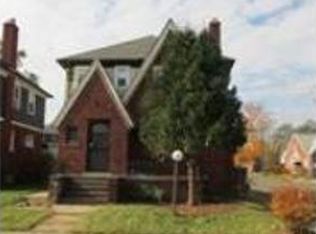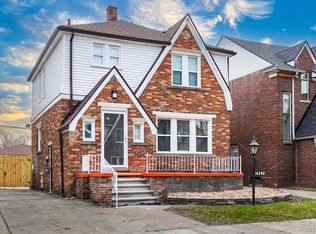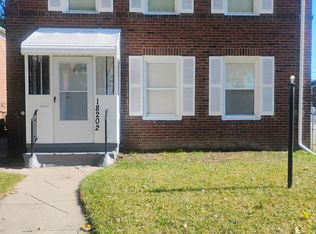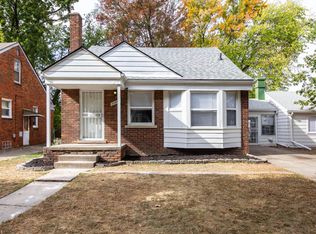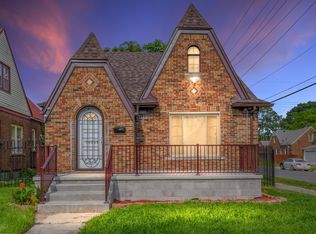This charming brick Colonial sits proudly on a desirable corner lot and blends timeless character with modern updates. Step inside to a freshly painted interior that feels bright and welcoming, with an inviting living room centered around a cozy fireplace—perfect for relaxing or entertaining. Recent updates enhance both style and function, making this home move-in ready while retaining its classic appeal. Furnace and hot water tank to be installed at closing/possession.
For sale
$194,900
18403 Santa Rosa Dr, Detroit, MI 48221
3beds
1,656sqft
Est.:
Single Family Residence
Built in 1924
4,356 Square Feet Lot
$-- Zestimate®
$118/sqft
$-- HOA
What's special
Cozy fireplaceBrick colonialFreshly painted interiorCorner lot
- 235 days |
- 325 |
- 20 |
Zillow last checked:
Listing updated:
Listed by:
Erick Monzo 586-210-3350,
Keller Williams Realty-Great Lakes 586-541-4000,
John Larson 248-298-9877,
Keller Williams Realty-Great Lakes
Source: Realcomp II,MLS#: 20250031279
Tour with a local agent
Facts & features
Interior
Bedrooms & bathrooms
- Bedrooms: 3
- Bathrooms: 3
- Full bathrooms: 2
- 1/2 bathrooms: 1
Primary bedroom
- Level: Second
- Dimensions: 16 x 14
Bedroom
- Level: Third
- Dimensions: 13 x 12
Bedroom
- Level: Second
- Dimensions: 14 x 13
Other
- Level: Second
Other
- Level: Entry
Other
- Level: Entry
Living room
- Level: Entry
- Dimensions: 18 x 15
Heating
- Hot Water, Natural Gas
Features
- Basement: Unfinished
- Has fireplace: No
Interior area
- Total interior livable area: 1,656 sqft
- Finished area above ground: 1,656
Property
Parking
- Parking features: No Garage
Features
- Levels: Two
- Stories: 2
- Entry location: GroundLevelwSteps
- Pool features: None
Lot
- Size: 4,356 Square Feet
- Dimensions: 41.00 x 101.00
Details
- Parcel number: W16I020530S
- Special conditions: Short Sale No,Standard
Construction
Type & style
- Home type: SingleFamily
- Architectural style: Colonial
- Property subtype: Single Family Residence
Materials
- Brick
- Foundation: Basement, Block
Condition
- New construction: No
- Year built: 1924
Utilities & green energy
- Sewer: Public Sewer
- Water: Public
Community & HOA
Community
- Subdivision: CANTERBURY GARDENS NO 1 SUB (PLATS)
HOA
- Has HOA: No
Location
- Region: Detroit
Financial & listing details
- Price per square foot: $118/sqft
- Tax assessed value: $21,649
- Annual tax amount: $2,075
- Date on market: 5/2/2025
- Cumulative days on market: 291 days
- Listing agreement: Exclusive Right To Sell
- Listing terms: Cash,Conventional,FHA,Va Loan
Estimated market value
Not available
Estimated sales range
Not available
$1,785/mo
Price history
Price history
| Date | Event | Price |
|---|---|---|
| 7/7/2025 | Price change | $194,900-2.5%$118/sqft |
Source: | ||
| 5/15/2025 | Listing removed | $1,900$1/sqft |
Source: Zillow Rentals Report a problem | ||
| 5/2/2025 | Listed for sale | $199,900+90.4%$121/sqft |
Source: | ||
| 2/6/2025 | Price change | $1,900-5%$1/sqft |
Source: Zillow Rentals Report a problem | ||
| 11/27/2024 | Price change | $1,999-9.1%$1/sqft |
Source: Zillow Rentals Report a problem | ||
| 10/30/2024 | Listed for rent | $2,200+131.6%$1/sqft |
Source: Zillow Rentals Report a problem | ||
| 4/12/2024 | Sold | $105,000-12.4%$63/sqft |
Source: | ||
| 4/9/2024 | Pending sale | $119,900$72/sqft |
Source: | ||
| 2/20/2024 | Price change | $119,900-4%$72/sqft |
Source: | ||
| 1/24/2024 | Listed for sale | $124,900+403.6%$75/sqft |
Source: | ||
| 10/17/2019 | Listing removed | $950$1/sqft |
Source: Zillow Rental Manager Report a problem | ||
| 7/11/2019 | Listed for rent | $950$1/sqft |
Source: Lindemuth Realty Report a problem | ||
| 2/18/2010 | Listing removed | $24,800$15/sqft |
Source: RE/MAX Classic of Michigan #30730816 Report a problem | ||
| 6/28/2009 | Listed for sale | $24,800-77.5%$15/sqft |
Source: Peter Joelson #29062290 Report a problem | ||
| 12/18/2007 | Sold | $110,253+22.5%$67/sqft |
Source: Public Record Report a problem | ||
| 8/22/2002 | Sold | $90,000$54/sqft |
Source: Public Record Report a problem | ||
Public tax history
Public tax history
| Year | Property taxes | Tax assessment |
|---|---|---|
| 2025 | -- | $69,000 +25.7% |
| 2024 | -- | $54,900 +45.2% |
| 2023 | -- | $37,800 +34.5% |
| 2022 | -- | $28,100 +20.6% |
| 2021 | -- | $23,300 |
| 2020 | $1,899 +691.3% | $23,300 +26.6% |
| 2019 | $240 | $18,400 |
| 2018 | $240 | -- |
| 2017 | -- | $15,400 -39.6% |
| 2016 | $2,070 | $25,500 |
| 2015 | $2,070 -21.3% | -- |
| 2013 | $2,631 +27.1% | $26,309 -28% |
| 2010 | $2,070 | $36,515 -18% |
| 2009 | -- | $44,531 -14.5% |
| 2008 | -- | $52,083 |
| 2007 | -- | $52,083 +5.5% |
| 2005 | $603 | $49,368 |
| 2004 | -- | $49,368 |
Find assessor info on the county website
BuyAbility℠ payment
Est. payment
$1,207/mo
Principal & interest
$910
Property taxes
$297
Climate risks
Neighborhood: Bagley
Nearby schools
GreatSchools rating
- 3/10Palmer Park Preparatory AcademyGrades: PK-8Distance: 0.2 mi
- 2/10Mumford High SchoolGrades: 9-12Distance: 1 mi
- 3/10Bagley Elementary SchoolGrades: PK-6Distance: 0.4 mi
Local experts in 48221
- Loading
- Loading
