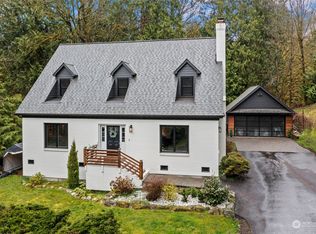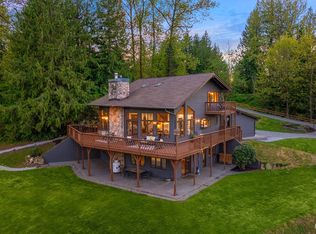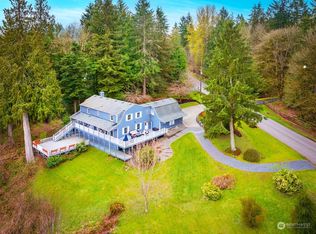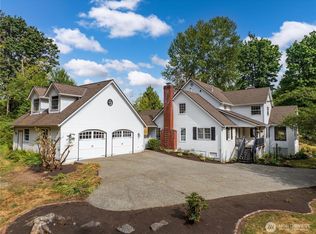Sold
Listed by:
Bridget Callahan,
Shiloh Street,
Joshua F. Sanders,
Shiloh Street
Bought with: John L. Scott Everett
$785,000
18405 Welch Road, Snohomish, WA 98296
3beds
2,025sqft
Single Family Residence
Built in 1987
0.85 Acres Lot
$769,600 Zestimate®
$388/sqft
$3,804 Estimated rent
Home value
$769,600
$716,000 - $831,000
$3,804/mo
Zestimate® history
Loading...
Owner options
Explore your selling options
What's special
If you’ve been looking for a home that takes you away from the hustle & bustle of the city but keeps you within driving distance of everything you need, then country roads, take me home to this beautiful 1932sf, 3 Bed, 2.25 Bath home, situated just above the Snohomish River. This tranquil split-level offers the Living w/ wood FP, Kitchen, Primary Bed & Bath, 2 additional Beds, & Full Bath on the main floor. Home also has large Family Room w/ cozy wood stove, extra Bed, Den, & ½ Bath/Laundry room on lower floor. Utilize the massive secluded backyard & deck for summertime entertaining & the detached garage/shop for all of your projects. Close to 522 for easy commuting, or back roads that take you up and down the eastside corridor with ease.
Zillow last checked: 8 hours ago
Listing updated: May 05, 2025 at 04:03am
Listed by:
Bridget Callahan,
Shiloh Street,
Joshua F. Sanders,
Shiloh Street
Bought with:
Desi Riley, 135504
John L. Scott Everett
Source: NWMLS,MLS#: 2342321
Facts & features
Interior
Bedrooms & bathrooms
- Bedrooms: 3
- Bathrooms: 3
- Full bathrooms: 1
- 3/4 bathrooms: 1
- 1/2 bathrooms: 1
- Main level bathrooms: 2
- Main level bedrooms: 3
Primary bedroom
- Description: Primary
- Level: Main
Bedroom
- Description: Bedroom
- Level: Main
Bedroom
- Description: Bedroom
- Level: Main
Bathroom full
- Description: Full Bath
- Level: Main
Bathroom three quarter
- Description: Primary Bath
- Level: Main
Other
- Description: 1/2 Bath
- Level: Lower
Den office
- Description: Den/Office
- Level: Lower
Dining room
- Description: Dining Room
- Level: Main
Other
- Description: Bedroom
- Level: Lower
Great room
- Description: Great Room
- Level: Lower
Kitchen without eating space
- Description: Kitchen
- Level: Main
Living room
- Description: Living Room
- Level: Main
Utility room
- Description: Utility Room
- Level: Lower
Heating
- Fireplace(s)
Cooling
- None
Appliances
- Included: Dishwasher(s), Disposal, Dryer(s), Refrigerator(s), Stove(s)/Range(s), Washer(s), Garbage Disposal, Water Heater: Electric, Water Heater Location: Basement
Features
- Bath Off Primary, Dining Room
- Flooring: Laminate, Vinyl, Carpet
- Windows: Double Pane/Storm Window, Skylight(s)
- Basement: Daylight,Finished
- Number of fireplaces: 1
- Fireplace features: Wood Burning, Main Level: 1, Fireplace
Interior area
- Total structure area: 2,025
- Total interior livable area: 2,025 sqft
Property
Parking
- Total spaces: 1
- Parking features: Driveway, Detached Garage
- Garage spaces: 1
Features
- Levels: Multi/Split
- Patio & porch: Bath Off Primary, Double Pane/Storm Window, Dining Room, Fireplace, Laminate, Skylight(s), Water Heater
- Has view: Yes
- View description: Territorial
Lot
- Size: 0.85 Acres
- Features: Secluded, Cable TV, Deck, Fenced-Partially, Outbuildings
- Topography: Level,Partial Slope,Sloped
- Residential vegetation: Wooded
Details
- Parcel number: 27061600203100
- Zoning: R5
- Zoning description: Jurisdiction: County
- Special conditions: Standard
- Other equipment: Leased Equipment: No
Construction
Type & style
- Home type: SingleFamily
- Property subtype: Single Family Residence
Materials
- Wood Siding
- Foundation: Slab
- Roof: Composition
Condition
- Good
- Year built: 1987
Utilities & green energy
- Electric: Company: PUD
- Sewer: Septic Tank
- Water: Public, Company: Cross Valley Water
Community & neighborhood
Location
- Region: Snohomish
- Subdivision: High Bridge
Other
Other facts
- Listing terms: Cash Out,Conventional,FHA,VA Loan
- Cumulative days on market: 22 days
Price history
| Date | Event | Price |
|---|---|---|
| 4/4/2025 | Sold | $785,000+1.3%$388/sqft |
Source: | ||
| 3/15/2025 | Pending sale | $775,000$383/sqft |
Source: | ||
| 3/13/2025 | Listed for sale | $775,000+55.3%$383/sqft |
Source: | ||
| 2/23/2020 | Listing removed | $499,000$246/sqft |
Source: NW BestHomes.com #1552488 Report a problem | ||
| 2/23/2020 | Listed for sale | $499,000-1.2%$246/sqft |
Source: NW BestHomes.com #1552488 Report a problem | ||
Public tax history
| Year | Property taxes | Tax assessment |
|---|---|---|
| 2024 | $6,799 +2.7% | $670,300 +2.4% |
| 2023 | $6,622 +3.7% | $654,300 -6.9% |
| 2022 | $6,389 +8.7% | $702,900 +35.5% |
Find assessor info on the county website
Neighborhood: 98296
Nearby schools
GreatSchools rating
- 7/10Cathcart Elementary SchoolGrades: K-6Distance: 3.2 mi
- 8/10Valley View Middle SchoolGrades: 7-8Distance: 3.5 mi
- 8/10Glacier Peak High SchoolGrades: 9-12Distance: 4.6 mi

Get pre-qualified for a loan
At Zillow Home Loans, we can pre-qualify you in as little as 5 minutes with no impact to your credit score.An equal housing lender. NMLS #10287.



