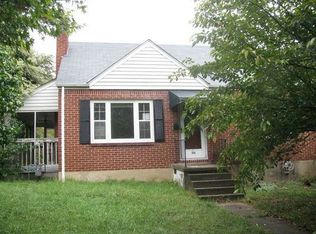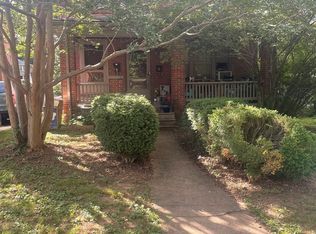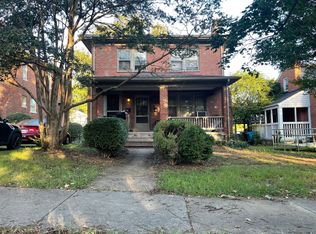Sold for $405,000
$405,000
1841 Arden Rd SW, Roanoke, VA 24015
3beds
2,016sqft
Single Family Residence
Built in 1940
7,405.2 Square Feet Lot
$428,200 Zestimate®
$201/sqft
$2,158 Estimated rent
Home value
$428,200
$360,000 - $514,000
$2,158/mo
Zestimate® history
Loading...
Owner options
Explore your selling options
What's special
Classic Raleigh Court 3bd 2 bath Brick Colonial on desirable street, walking distance to Grandin Village and all it has to offer. This home has been lovingly maintained with so many improvements and renovations! Please refer to docs section for complete list. Renovated kitchen and baths. Large bright & sunny living room with coat closet & gas fireplace. HUGE primary bedroom (currently w/king sized bd) with 2 closets. Quaint heated room off LR perfect for office or playroom. Additional 400sq ft heated space in basement, perfect for mancave or game room. Detached 3 car garage & carport with additional enclosed workshop! Spacious back deck with automated retractable awning - perfect for entertaining friends & family! Duel Zoned Central AC (both newer units). Custom radiator covers. Fenced flat backyard with raised garden beds. Underground Dog Guard system at front yard and left side of house. Basement has Radon mitigation system and French drain and sump pump (no water intrusion since installed). Whole home water filtration system. 2013 new roof, windows & gutters. Loads of extra storage available in basement, detached garage & carport and in walk-up floored attic.
Zillow last checked: 8 hours ago
Listing updated: March 31, 2025 at 04:55am
Listed by:
KELLY VAN AKEN 540-400-5487,
WAINWRIGHT & CO., REALTORS(r)
Bought with:
JOSHUA RYAN DIX, 0225212870
RE/MAX ALL STARS
AUSTIN BOUSMAN, 0225235858
Source: RVAR,MLS#: 913958
Facts & features
Interior
Bedrooms & bathrooms
- Bedrooms: 3
- Bathrooms: 2
- Full bathrooms: 2
Primary bedroom
- Level: U
Bedroom 2
- Level: U
Bedroom 3
- Level: U
Other
- Level: O
Dining room
- Level: E
Game room
- Level: L
Kitchen
- Level: E
Living room
- Level: E
Sun room
- Level: E
Heating
- Baseboard Electric, Radiator Gas Heat
Cooling
- Has cooling: Yes
Appliances
- Included: Dishwasher, Disposal, Microwave, Electric Range
Features
- Other - See Remarks, Storage
- Flooring: Carpet, Laminate, Ceramic Tile
- Doors: Storm Door(s), Sliding Doors
- Windows: Screens, Storm Window(s), Tilt-In
- Has basement: Yes
- Number of fireplaces: 1
- Fireplace features: Living Room
Interior area
- Total structure area: 3,232
- Total interior livable area: 2,016 sqft
- Finished area above ground: 1,616
- Finished area below ground: 400
Property
Parking
- Total spaces: 3
- Parking features: Detached, Other
- Has garage: Yes
- Covered spaces: 3
Features
- Levels: Two
- Stories: 2
- Patio & porch: Deck
- Exterior features: Garden Space, Other - See Remarks
- Fencing: Fenced
Lot
- Size: 7,405 sqft
- Features: Cleared
Details
- Parcel number: 1441022
Construction
Type & style
- Home type: SingleFamily
- Architectural style: Colonial
- Property subtype: Single Family Residence
Materials
- Brick, Vinyl
Condition
- Completed
- Year built: 1940
Utilities & green energy
- Electric: 0 Phase
- Sewer: Public Sewer
- Utilities for property: Cable
Community & neighborhood
Community
- Community features: Public Transport, Restaurant
Location
- Region: Roanoke
- Subdivision: Raleigh Court
Price history
| Date | Event | Price |
|---|---|---|
| 3/27/2025 | Sold | $405,000+3.9%$201/sqft |
Source: | ||
| 2/2/2025 | Pending sale | $389,950$193/sqft |
Source: | ||
| 1/31/2025 | Listed for sale | $389,950+111.9%$193/sqft |
Source: | ||
| 12/6/2013 | Sold | $184,000-7.5%$91/sqft |
Source: | ||
| 10/5/2013 | Price change | $199,000-3.8%$99/sqft |
Source: RE/MAX Valley Realtors #795638 Report a problem | ||
Public tax history
| Year | Property taxes | Tax assessment |
|---|---|---|
| 2025 | $4,091 +17.9% | $335,300 +17.9% |
| 2024 | $3,470 +2.6% | $284,400 +2.6% |
| 2023 | $3,381 +17.2% | $277,100 +17.2% |
Find assessor info on the county website
Neighborhood: Raleigh Court
Nearby schools
GreatSchools rating
- 7/10Grandin Court Elementary SchoolGrades: PK-5Distance: 1.1 mi
- 4/10Woodrow Wilson Middle SchoolGrades: 6-8Distance: 0.1 mi
- 3/10Patrick Henry High SchoolGrades: 9-12Distance: 0.7 mi
Schools provided by the listing agent
- Elementary: Grandin Court
- Middle: Woodrow Wilson
- High: Patrick Henry
Source: RVAR. This data may not be complete. We recommend contacting the local school district to confirm school assignments for this home.
Get pre-qualified for a loan
At Zillow Home Loans, we can pre-qualify you in as little as 5 minutes with no impact to your credit score.An equal housing lender. NMLS #10287.
Sell for more on Zillow
Get a Zillow Showcase℠ listing at no additional cost and you could sell for .
$428,200
2% more+$8,564
With Zillow Showcase(estimated)$436,764


