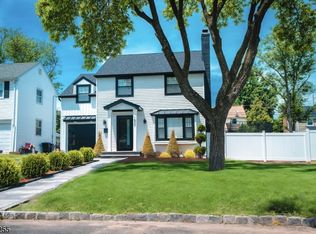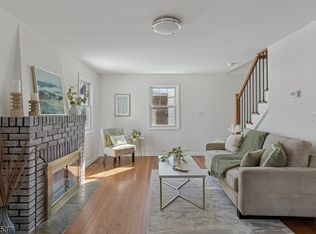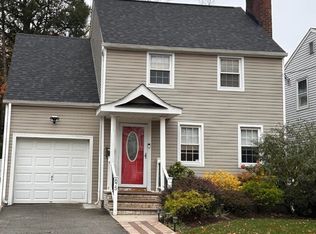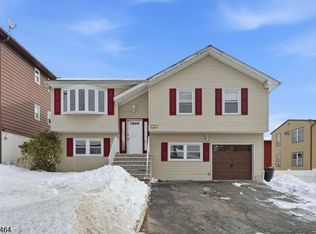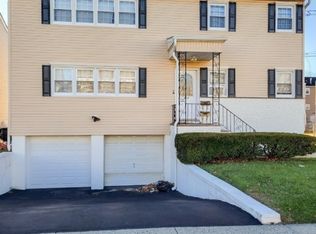Welcome to this charming 5-bedroom Colonial, gracefully set on a quiet, tree-lined street in Union Township. Thoughtfully expanded with a sunlit family room addition, this home offers 3 full bathrooms. A desirable in-law suite provides the perfect solution for some privacy, featuring a spacious living room, bedroom and a newly renovated handicapped-accessible bathroom. The true heart and soul of the home is the working kitchen, open to the dining room and flowing effortlessly into the charming living room creating the ideal setting for holidays, celebration and everyday moments. Generous living spaces and a warm, welcoming layout make this home one designed for comfort, connection, and lasting memories. Step outside to a beautiful deck and professional landscaping fully enclosed with a vinyl privacy fence thoughtfully curated for those with a green thumb and a love for gardening. Enjoy the fruits of truly organic living with an asian pear tree, fig tree, plum tree, and apple tree your own backyard oasis. Ideally located just off the Garden State Parkway exit 140 it is near all major transportation, shopping, and Newark Airport. This special home perfectly blends neighborhood charm with everyday accessibility.
Active
Price cut: $19.4K (2/4)
$679,555
1841 Cider Mill Rd, Union Twp., NJ 07083
5beds
--sqft
Est.:
Single Family Residence
Built in 1942
6,098.4 Square Feet Lot
$-- Zestimate®
$--/sqft
$-- HOA
What's special
Working kitchenOwn backyard oasisNewly renovated handicapped-accessible bathroomProfessional landscapingBeautiful deckDesirable in-law suiteSunlit family room addition
- 10 days |
- 1,561 |
- 96 |
Likely to sell faster than
Zillow last checked: 21 hours ago
Listing updated: February 06, 2026 at 02:24am
Listed by:
Anthony Wohlrab 732-396-3995,
Daunno Realty Services Llc,
Karen Wohlrab
Source: GSMLS,MLS#: 4008307
Tour with a local agent
Facts & features
Interior
Bedrooms & bathrooms
- Bedrooms: 5
- Bathrooms: 3
- Full bathrooms: 3
Bedroom 1
- Level: Second
Bedroom 2
- Level: First
Bedroom 3
- Level: First
Bedroom 4
- Level: Second
Dining room
- Level: First
Family room
- Level: First
Kitchen
- Features: Separate Dining Area
- Level: First
Living room
- Level: First
Basement
- Features: Bath(s) Other, Laundry Room
Heating
- 1 Unit, Forced Air, Electric, Natural Gas
Cooling
- 2 Units, Central Air
Appliances
- Included: Carbon Monoxide Detector, Kitchen Exhaust Fan, Refrigerator, Gas Water Heater
- Laundry: In Basement
Features
- Bedroom, In-Law Floorplan
- Flooring: Laminate, Tile, Wood
- Basement: Yes,Finished
- Number of fireplaces: 1
- Fireplace features: Living Room
Property
Parking
- Total spaces: 1
- Parking features: 1 Car Width, Attached Garage, Built-In Garage
- Attached garage spaces: 1
Accessibility
- Accessibility features: Handicap Modified
Features
- Levels: Bi-Level
- Patio & porch: Patio
Lot
- Size: 6,098.4 Square Feet
- Dimensions: 58.50 x 105
Details
- Parcel number: 2919023110000000150000
Construction
Type & style
- Home type: SingleFamily
- Architectural style: Cape Cod
- Property subtype: Single Family Residence
Materials
- Vinyl Siding
- Roof: Asphalt Shingle
Condition
- Year built: 1942
- Major remodel year: 2024
Utilities & green energy
- Gas: Gas-Natural
- Sewer: Public Sewer
- Water: Public
- Utilities for property: Natural Gas Connected
Community & HOA
Community
- Security: Carbon Monoxide Detector
- Subdivision: Orchard Park
Location
- Region: Union
Financial & listing details
- Tax assessed value: $57,800
- Annual tax amount: $12,918
- Date on market: 2/4/2026
- Exclusions: Washer and Dryer
- Ownership type: Fee Simple
Estimated market value
Not available
Estimated sales range
Not available
Not available
Price history
Price history
| Date | Event | Price |
|---|---|---|
| 2/4/2026 | Price change | $679,555-2.8% |
Source: | ||
| 1/5/2026 | Listed for sale | $699,000-4.1% |
Source: Owner Report a problem | ||
| 11/1/2025 | Listing removed | $729,000 |
Source: | ||
| 10/8/2025 | Price change | $729,000-1.4% |
Source: | ||
| 7/25/2025 | Price change | $739,000-1.3% |
Source: | ||
Public tax history
Public tax history
| Year | Property taxes | Tax assessment |
|---|---|---|
| 2024 | $12,919 +3.1% | $57,800 |
| 2023 | $12,525 +3.6% | $57,800 |
| 2022 | $12,089 +2.5% | $57,800 |
Find assessor info on the county website
BuyAbility℠ payment
Est. payment
$4,615/mo
Principal & interest
$3216
Property taxes
$1161
Home insurance
$238
Climate risks
Neighborhood: 07083
Nearby schools
GreatSchools rating
- 3/10Franklin Elementary SchoolGrades: PK-4Distance: 0.5 mi
- 5/10Burnet Middle SchoolGrades: 5-8Distance: 0.9 mi
- 3/10Union Senior High SchoolGrades: 9-12Distance: 1.4 mi
Schools provided by the listing agent
- Elementary: Franklin
- Middle: Burnet
- High: Union
Source: GSMLS. This data may not be complete. We recommend contacting the local school district to confirm school assignments for this home.
- Loading
- Loading
