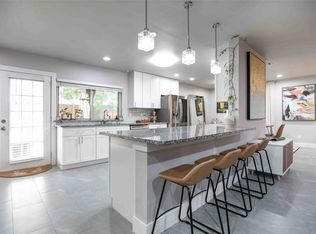Sold
Price Unknown
1841 E Peters Colony Rd, Carrollton, TX 75007
4beds
1,876sqft
Single Family Residence
Built in 1974
8,102.16 Square Feet Lot
$340,900 Zestimate®
$--/sqft
$2,645 Estimated rent
Home value
$340,900
$320,000 - $361,000
$2,645/mo
Zestimate® history
Loading...
Owner options
Explore your selling options
What's special
Welcome to 1841 East Peters Colony Rd in Carrollton, TX! This charming home offers an unbeatable location near premier shopping, dining, and major highways, making your commute and errands a breeze. Step inside to discover beautiful hand-scraped wooden floors flowing through the kitchen, dining, and spacious living room, which features a cozy wood-burning fireplace. The kitchen boasts exotic granite countertops, stainless steel appliances, and a stylish mosaic glass tile backsplash.
The versatile garage conversion can serve as a fourth bedroom, second living area, or game room to suit your needs. Relax in the primary suite with its updated travertine shower and floors, while the secondary bathroom offers a large vanity and elegant tile. Wood laminate flooring runs throughout all bedrooms, adding warmth and style.
Outside, enjoy the expansive 16x15 deck in the backyard, perfect for entertaining or relaxing. The property also features a massive 4-car carport and an extended driveway accommodating up to six cars. A tall 8-foot fence with a sliding privacy gate ensures seclusion, and a spacious storage unit remains with the home.
Don't miss this incredible opportunity to own a beautiful home in a prime Carrollton location! Schedule your showing today!
Zillow last checked: 8 hours ago
Listing updated: June 30, 2025 at 03:03pm
Listed by:
Manny Cristales 0560238 888-455-6040,
Fathom Realty 888-455-6040
Bought with:
Donald Green
Coldwell Banker Realty
Source: NTREIS,MLS#: 20883374
Facts & features
Interior
Bedrooms & bathrooms
- Bedrooms: 4
- Bathrooms: 2
- Full bathrooms: 2
Primary bedroom
- Features: Walk-In Closet(s)
- Level: First
- Dimensions: 14 x 11
Bedroom
- Features: Ceiling Fan(s)
- Level: First
- Dimensions: 18 x 16
Bedroom
- Level: First
- Dimensions: 11 x 11
Bedroom
- Level: First
- Dimensions: 11 x 11
Dining room
- Level: First
- Dimensions: 14 x 9
Kitchen
- Features: Breakfast Bar, Built-in Features, Eat-in Kitchen, Granite Counters, Pantry
- Level: First
- Dimensions: 17 x 10
Living room
- Features: Fireplace
- Level: First
- Dimensions: 22 x 16
Heating
- Electric
Cooling
- Central Air, Ceiling Fan(s)
Appliances
- Included: Dishwasher, Electric Range, Microwave
Features
- Decorative/Designer Lighting Fixtures, Eat-in Kitchen, Granite Counters, High Speed Internet, Cable TV, Walk-In Closet(s)
- Flooring: Ceramic Tile, Hardwood, Laminate, Tile, Travertine, Wood
- Windows: Window Coverings
- Has basement: No
- Number of fireplaces: 1
- Fireplace features: Wood Burning
Interior area
- Total interior livable area: 1,876 sqft
Property
Parking
- Total spaces: 4
- Parking features: Attached Carport, Alley Access, Covered, Carport, Electric Gate
- Carport spaces: 4
Features
- Levels: One
- Stories: 1
- Patio & porch: Deck, Patio
- Exterior features: Lighting, Private Yard, Rain Gutters, Storage
- Pool features: None
- Fencing: Wood
Lot
- Size: 8,102 sqft
- Features: Interior Lot, Landscaped, Few Trees
Details
- Parcel number: R56368
Construction
Type & style
- Home type: SingleFamily
- Architectural style: Traditional,Detached
- Property subtype: Single Family Residence
Materials
- Brick
- Roof: Composition
Condition
- Year built: 1974
Utilities & green energy
- Sewer: Public Sewer
- Water: Public
- Utilities for property: Sewer Available, Separate Meters, Water Available, Cable Available
Community & neighborhood
Security
- Security features: Smoke Detector(s)
Community
- Community features: Curbs
Location
- Region: Carrollton
- Subdivision: Woodlake 5
Other
Other facts
- Listing terms: Cash,Conventional,FHA 203(k),FHA,Texas Vet,VA Loan
Price history
| Date | Event | Price |
|---|---|---|
| 5/27/2025 | Sold | -- |
Source: NTREIS #20883374 Report a problem | ||
| 5/9/2025 | Pending sale | $350,000$187/sqft |
Source: NTREIS #20883374 Report a problem | ||
| 4/24/2025 | Contingent | $350,000$187/sqft |
Source: NTREIS #20883374 Report a problem | ||
| 3/27/2025 | Listed for sale | $350,000$187/sqft |
Source: NTREIS #20883374 Report a problem | ||
Public tax history
| Year | Property taxes | Tax assessment |
|---|---|---|
| 2025 | $2,258 -7.1% | $312,173 -6.6% |
| 2024 | $2,430 -0.1% | $334,382 +2.2% |
| 2023 | $2,433 +29.1% | $327,344 +35.5% |
Find assessor info on the county website
Neighborhood: 75007
Nearby schools
GreatSchools rating
- 6/10Davis Elementary SchoolGrades: K-5Distance: 0.2 mi
- 6/10Blalack Middle SchoolGrades: 6-8Distance: 0.6 mi
- 6/10Creekview High SchoolGrades: 9-12Distance: 1.5 mi
Schools provided by the listing agent
- Elementary: Davis
- Middle: Blalack
- High: Creekview
- District: Carrollton-Farmers Branch ISD
Source: NTREIS. This data may not be complete. We recommend contacting the local school district to confirm school assignments for this home.
Get a cash offer in 3 minutes
Find out how much your home could sell for in as little as 3 minutes with a no-obligation cash offer.
Estimated market value
$340,900
