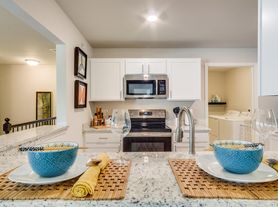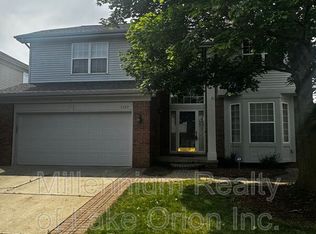Great opportunity to lease in Highly Sought After Neighborhood Vintage Estate in Rochester Hills. This stunning home offers 4 large bedrooms and 3.5 baths, on 1st floor Kitchen with Granite Counters leads to large Breakfast nook, Lots of cabinets with butler pantry, High ceiling Living room, Large Formal living room, Formal Dining Room, Office, Laundry and half bath. Upstairs, Master Suite with recessed lights and large walk-in closet and luxurious en-suite bathroom provides a private oasis to unwind after a long day. 3 additional large bedrooms with full bathroom. Finished basement with additional bedroom with full bathroom. All stainless-steel appliances included plus an extra refrigerator in the basement. Enjoy the large private backyard with a huge deck, two car attached garage, the backyard has sprinklers. This property is situated in friendly neighborhood, walking distance to beautiful paint creek trial. This home is close to Oakland University, The Village of Rochester Hills, the charming shops of downtown Rochester and numerous dining and entertainment options. The highly rated Rochester Community School District with West Middle School and Adam High School.
House for rent
$2,940/mo
1841 Grayslake Dr, Rochester Hills, MI 48306
4beds
4,409sqft
Price may not include required fees and charges.
Singlefamily
Available now
-- Pets
-- A/C
-- Laundry
2 Attached garage spaces parking
Natural gas, forced air
What's special
Finished basementPrivate backyardLuxurious en-suite bathroomHuge deckGranite countersLarge walk-in closetFormal dining room
- 14 days |
- -- |
- -- |
Travel times
Renting now? Get $1,000 closer to owning
Unlock a $400 renter bonus, plus up to a $600 savings match when you open a Foyer+ account.
Offers by Foyer; terms for both apply. Details on landing page.
Facts & features
Interior
Bedrooms & bathrooms
- Bedrooms: 4
- Bathrooms: 4
- Full bathrooms: 3
- 1/2 bathrooms: 1
Heating
- Natural Gas, Forced Air
Features
- Walk In Closet
- Has basement: Yes
Interior area
- Total interior livable area: 4,409 sqft
Property
Parking
- Total spaces: 2
- Parking features: Attached, Covered
- Has attached garage: Yes
- Details: Contact manager
Features
- Stories: 2
- Exterior features: 2 Car, Architecture Style: Colonial, Attached, Heating system: Forced Air, Heating: Gas, Pets - Yes, Walk In Closet
Details
- Parcel number: 1504151001
Construction
Type & style
- Home type: SingleFamily
- Architectural style: Colonial
- Property subtype: SingleFamily
Condition
- Year built: 1991
Community & HOA
Location
- Region: Rochester Hills
Financial & listing details
- Lease term: 12 Months
Price history
| Date | Event | Price |
|---|---|---|
| 10/7/2025 | Price change | $2,940-12%$1/sqft |
Source: Realcomp II #20251032212 | ||
| 9/24/2025 | Listed for rent | $3,340$1/sqft |
Source: Realcomp II #20251032212 | ||
| 6/1/2016 | Sold | $370,000-2.6%$84/sqft |
Source: | ||
| 4/14/2016 | Pending sale | $380,000$86/sqft |
Source: RE/MAX Classic #31274543 | ||
| 3/9/2016 | Price change | $380,000-5%$86/sqft |
Source: RE/MAX Classic #31274543 | ||

