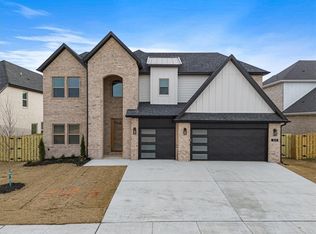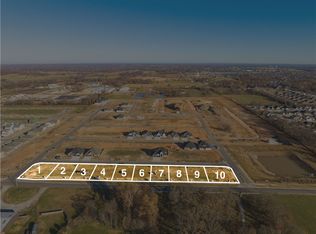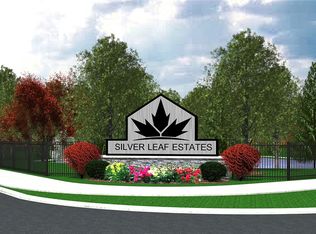Sold for $630,000
$630,000
1841 Mumbai Rd, Centerton, AR 72719
5beds
2,855sqft
Single Family Residence
Built in 2024
7,405.2 Square Feet Lot
$626,500 Zestimate®
$221/sqft
$3,256 Estimated rent
Home value
$626,500
$589,000 - $670,000
$3,256/mo
Zestimate® history
Loading...
Owner options
Explore your selling options
What's special
Discover this beautiful home in Silver Leaf Estates, one of NWA’s most desirable neighborhoods. With an ideal location just 15 minutes to XNA Airport and under 20 minutes to downtown Bentonville!
Built in 2024, it's worry free and move-in ready! Step inside to a light-filled open-concept layout featuring high ceilings that create an airy, spacious feel throughout. The heart of the home is a stunning kitchen with quartz countertops, modern finishes, and plenty of space to cook, gather, and entertain. Complete with a 3-car garage, offering plenty of room for vehicles, storage, or hobbies.
Set in a vibrant community with exciting future amenities, including pool, clubhouse, walking trails, and pond! Silver Leaf Estates offers the perfect blend of tranquility and accessibility—whether you're commuting, hosting, or just enjoying the neighborhood.
Zillow last checked: 8 hours ago
Listing updated: August 06, 2025 at 04:32pm
Listed by:
Rebecca Webb 479-409-8134,
Better Homes and Gardens Real Estate Journey
Bought with:
Toula Abu-Hamdann, EB00077207
Keller Williams Market Pro Realty
Source: ArkansasOne MLS,MLS#: 1313423 Originating MLS: Northwest Arkansas Board of REALTORS MLS
Originating MLS: Northwest Arkansas Board of REALTORS MLS
Facts & features
Interior
Bedrooms & bathrooms
- Bedrooms: 5
- Bathrooms: 3
- Full bathrooms: 3
Heating
- Central, Gas
Cooling
- Central Air
Appliances
- Included: Dishwasher, Electric Water Heater, Gas Cooktop, Disposal, Microwave, Range Hood, Tankless Water Heater
- Laundry: Washer Hookup, Dryer Hookup
Features
- Attic, Ceiling Fan(s), Cathedral Ceiling(s), Eat-in Kitchen, Pantry, Programmable Thermostat, Quartz Counters, Split Bedrooms, Storage, Walk-In Closet(s), Window Treatments
- Flooring: Carpet, Tile, Wood
- Windows: Blinds
- Has basement: No
- Number of fireplaces: 1
- Fireplace features: Gas Log
Interior area
- Total structure area: 2,855
- Total interior livable area: 2,855 sqft
Property
Parking
- Total spaces: 3
- Parking features: Attached, Garage, Garage Door Opener
- Has attached garage: Yes
- Covered spaces: 3
Features
- Levels: Two
- Stories: 2
- Patio & porch: Covered, Patio, Porch
- Exterior features: Concrete Driveway
- Pool features: Community, Pool
- Fencing: Back Yard
Lot
- Size: 7,405 sqft
- Features: Central Business District, Cleared, Landscaped, Near Park, Subdivision
Details
- Additional structures: None
- Parcel number: 0608336000
- Special conditions: None
Construction
Type & style
- Home type: SingleFamily
- Property subtype: Single Family Residence
Materials
- Brick, Concrete
- Foundation: Slab
- Roof: Architectural,Shingle
Condition
- New construction: No
- Year built: 2024
Utilities & green energy
- Water: Public
- Utilities for property: Electricity Available, Natural Gas Available, Sewer Available, Water Available
Community & neighborhood
Security
- Security features: Smoke Detector(s)
Community
- Community features: Biking, Near Fire Station, Near Hospital, Near Schools, Park, Pool, Shopping, Sidewalks, Trails/Paths
Location
- Region: Centerton
- Subdivision: Silver Leaf Estates Ph I Centerton
HOA & financial
HOA
- HOA fee: $800 annually
- Services included: See Remarks
Price history
| Date | Event | Price |
|---|---|---|
| 8/6/2025 | Sold | $630,000-1.3%$221/sqft |
Source: | ||
| 7/3/2025 | Listed for sale | $638,000+1.3%$223/sqft |
Source: | ||
| 9/13/2024 | Sold | $630,000$221/sqft |
Source: | ||
| 8/12/2024 | Listed for sale | $630,000$221/sqft |
Source: | ||
Public tax history
| Year | Property taxes | Tax assessment |
|---|---|---|
| 2024 | $1,197 | $19,600 |
| 2023 | -- | -- |
Find assessor info on the county website
Neighborhood: 72719
Nearby schools
GreatSchools rating
- 7/10Vaughn ElementaryGrades: K-4Distance: 2.5 mi
- 8/10Grimsley Junior High SchoolGrades: 7-8Distance: 0.9 mi
- 9/10Bentonville West High SchoolGrades: 9-12Distance: 1.9 mi
Schools provided by the listing agent
- District: Bentonville
Source: ArkansasOne MLS. This data may not be complete. We recommend contacting the local school district to confirm school assignments for this home.
Get pre-qualified for a loan
At Zillow Home Loans, we can pre-qualify you in as little as 5 minutes with no impact to your credit score.An equal housing lender. NMLS #10287.
Sell with ease on Zillow
Get a Zillow Showcase℠ listing at no additional cost and you could sell for —faster.
$626,500
2% more+$12,530
With Zillow Showcase(estimated)$639,030


