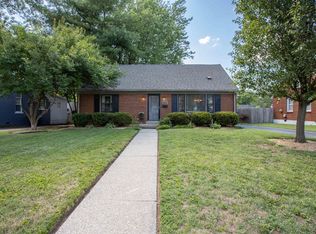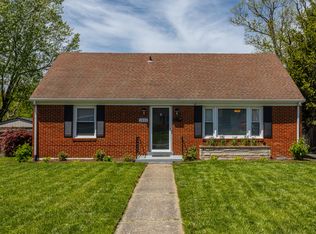Outstanding opportunity exists for this ranch in a desirable and affordable area of Lexington. Fresh paint throughout. Extension off the back of the house that makes the kitchen large and roomy. Original hardwood floors throughout the bedrooms and living area. New sink in the full bath. The backyard is incredible. Close to a quarter of an acre lot completely fenced and backs to a playground. One car detached garage
This property is off market, which means it's not currently listed for sale or rent on Zillow. This may be different from what's available on other websites or public sources.

