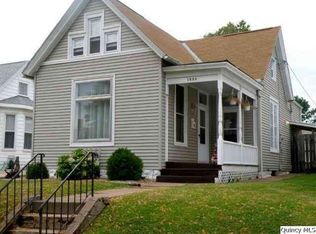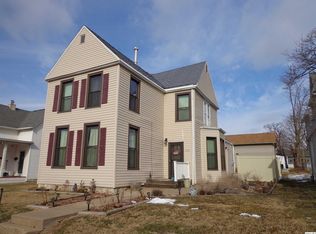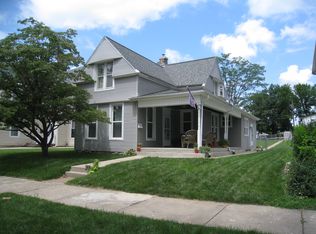Welcome to 1841 Spring Street! Instantly feel at home when you purchase this adorable 2-story home. It sits right off of 18th St. in the heart of the city. Within walking distance to some of Quincy's favorite pubs, eateries, shopping and much more. Not to mention close to schools. 2018: main floor bath remodel including, new stool and new flooring. 2016: new ceiling fans. 2014: new carpet throughout. 2009: new roof. Main level has central a/c. Upper level has window unit. Upper level has separate furnace. Oversized detached 1-car garage. Adorable fenced in back yard with patio and fire pit area. Pride of ownership really shines.
This property is off market, which means it's not currently listed for sale or rent on Zillow. This may be different from what's available on other websites or public sources.



