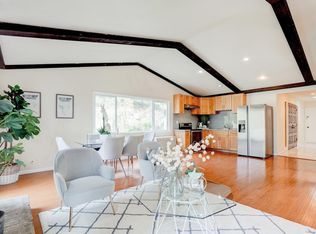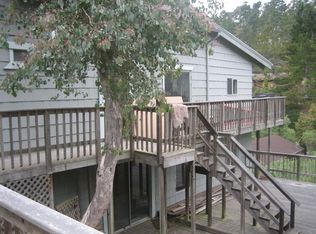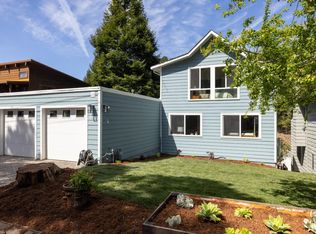Sold for $1,400,000
$1,400,000
1841 Sunshine Valley Rd, Moss Beach, CA 94038
4beds
2,485sqft
Single Family Residence
Built in ----
5,000.69 Square Feet Lot
$1,413,500 Zestimate®
$563/sqft
$6,622 Estimated rent
Home value
$1,413,500
$1.29M - $1.55M
$6,622/mo
Zestimate® history
Loading...
Owner options
Explore your selling options
What's special
Moss Beach is a short-term rental-friendly area, and this well-designed home can easily command rates of $600 per night. Experience the perfect blend of city convenience and coastal serenity in this stunning new construction, designed by a renowned UC Berkeley Architecture Professor. This Scandinavian-inspired masterpiece features a striking cedar rainscreen faade, where alternating board widths create a dynamic interplay of texture and light. The sculptural form follows the site's natural contours, maximizing views and privacy. Built for sustainability and resilience, the home is all-electric, solar panel ready, and features a fire-resistant metal roof and fireproof exterior walls, easing insurance concerns. Inside, luxury meets function with a custom chef's kitchen, a spa-like primary suite, and high-efficiency climate control. A separate ADU provides instant rental income or Airbnb potential, while the beautifully landscaped yard with 150 native plants and a distinctive GABION retaining wall completes this architectural gem. A rare offering that stands out along the entire coastline.
Zillow last checked: 8 hours ago
Listing updated: October 20, 2025 at 11:54pm
Listed by:
Huan Fang DRE #02148629 510-541-2398,
Suen, Peter 415-513-6110
Bought with:
Non Member Sales
Non Multiple Participant
Source: SFAR,MLS#: 425058571 Originating MLS: San Francisco Association of REALTORS
Originating MLS: San Francisco Association of REALTORS
Facts & features
Interior
Bedrooms & bathrooms
- Bedrooms: 4
- Bathrooms: 4
- Full bathrooms: 4
Primary bedroom
- Features: Closet, Walk-In Closet(s)
- Area: 0
- Dimensions: 0 x 0
Bedroom 1
- Area: 0
- Dimensions: 0 x 0
Bedroom 2
- Area: 0
- Dimensions: 0 x 0
Bedroom 3
- Area: 0
- Dimensions: 0 x 0
Bedroom 4
- Area: 0
- Dimensions: 0 x 0
Primary bathroom
- Features: Tile, Tub w/Shower Over
Bathroom
- Features: Shower Stall(s), Tile
Dining room
- Features: Dining/Living Combo
- Level: Lower
- Area: 0
- Dimensions: 0 x 0
Family room
- Features: Cathedral/Vaulted
- Area: 0
- Dimensions: 0 x 0
Kitchen
- Features: Breakfast Area, Kitchen Island, Quartz Counter, Stone Counters
- Level: Lower,Main
- Area: 0
- Dimensions: 0 x 0
Living room
- Features: Cathedral/Vaulted, View
- Level: Lower,Main
- Area: 0
- Dimensions: 0 x 0
Heating
- Heat Pump, MultiUnits
Cooling
- Heat Pump, Multi Units, Wall Unit(s), Whole House Fan
Appliances
- Included: Dishwasher, Disposal, Electric Water Heater, ENERGY STAR Qualified Appliances, Range Hood, Ice Maker
- Laundry: Electric Dryer Hookup, Gas Dryer Hookup, Ground Floor, Hookups Only, Laundry Closet, Upper Level
Features
- Flooring: Tile, Wood
- Windows: Double Pane Windows, Low-Emissivity Windows, Screens
- Has fireplace: No
Interior area
- Total structure area: 2,485
- Total interior livable area: 2,485 sqft
Property
Parking
- Total spaces: 2
- Parking features: No Garage, Uncovered Parking Space, Tandem, On Site (Single Family Only)
- Uncovered spaces: 2
Features
- Stories: 3
- Fencing: Back Yard,Fenced,Front Yard,Full,Wood
- Has view: Yes
- View description: Ocean, Water
- Has water view: Yes
- Water view: Ocean,Water
- Waterfront features: Ocean Front
Lot
- Size: 5,000 sqft
- Features: Sprinklers In Front, Sprinklers In Rear, Landscaped, Landscape Front, Low Maintenance, Shape Regular
- Topography: Level
Details
- Parcel number: 037156130
- Special conditions: Standard
Construction
Type & style
- Home type: SingleFamily
- Architectural style: Contemporary,Modern/High Tech
- Property subtype: Single Family Residence
Materials
- Concrete, Wood, Wood Siding
- Foundation: Concrete Perimeter, Slab
- Roof: Metal
Condition
- New Construction
- New construction: Yes
Utilities & green energy
- Electric: 220 Volts in Laundry, Pre-Wired for Renewables
- Sewer: Public Sewer
- Water: Public
- Utilities for property: Electricity Available
Community & neighborhood
Security
- Security features: Carbon Monoxide Detector(s), Fire Alarm, Fire Suppression System, Smoke Detector(s)
Location
- Region: Moss Beach
HOA & financial
HOA
- Has HOA: No
Other financial information
- Total actual rent: 0
Other
Other facts
- Price range: $1.4M - $1.4M
- Listing terms: Cash,Conventional
- Road surface type: Asphalt
Price history
| Date | Event | Price |
|---|---|---|
| 10/20/2025 | Sold | $1,400,000-11.4%$563/sqft |
Source: | ||
| 9/24/2025 | Pending sale | $1,580,000$636/sqft |
Source: | ||
| 9/7/2025 | Price change | $1,580,000-4.2%$636/sqft |
Source: | ||
| 8/28/2025 | Price change | $1,650,000-1.8%$664/sqft |
Source: | ||
| 8/21/2025 | Price change | $1,680,000-1.1%$676/sqft |
Source: | ||
Public tax history
Tax history is unavailable.
Neighborhood: 94038
Nearby schools
GreatSchools rating
- 9/10Farallone View Elementary SchoolGrades: K-5Distance: 1.1 mi
- 4/10Manuel F. Cunha Intermediate SchoolGrades: 6-8Distance: 6.1 mi
- 7/10Half Moon Bay High SchoolGrades: 9-12Distance: 5.8 mi
Get pre-qualified for a loan
At Zillow Home Loans, we can pre-qualify you in as little as 5 minutes with no impact to your credit score.An equal housing lender. NMLS #10287.


