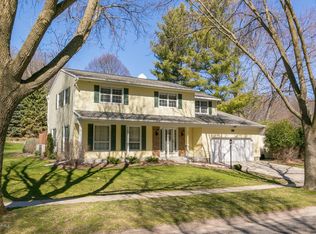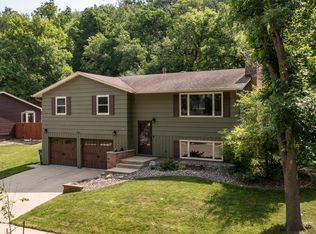Closed
$413,000
1841 Terracewood Dr NW, Rochester, MN 55902
4beds
3,157sqft
Single Family Residence
Built in 1970
0.29 Acres Lot
$415,000 Zestimate®
$131/sqft
$2,616 Estimated rent
Home value
$415,000
$382,000 - $452,000
$2,616/mo
Zestimate® history
Loading...
Owner options
Explore your selling options
What's special
Nestled on a quiet cul-de-sac, only steps away from 40 acres of woodland hiking trails, this home provides a unique balance between convenience of location and natural beauty. This well maintained 4-bedroom, 3-bathroom two-story home offers both comfort and space to grow. Inside, the home boasts a welcoming flow with newer hardwood floors in the living room and formal dining area. The spacious kitchen features abundant cabinet space and countertops, perfect for cooking and entertaining. The cozy family room, complete with a gas fireplace, provides the ideal space to relax. The tiled heated/AC sunroom off the eat-in kitchen leads to a private low maintenance deck and backyard, offering the perfect setting for outdoor living. All 4 bedrooms are upstairs including the primary suite with large walk-in closet, walk-in shower, and double sinks. The lower level has room for additional living space, workout/recreation area, and workshop space. Additional storage is available in the shed next to the attached garage. Recent updates include a new roof (2022), new AC unit (July 2025), remodeled upstairs full bath with new tub/shower, LVP flooring, sink/counter (2024), new hardwood floors (2018) new water softener (2024).
This home’s prime location and thoughtful updates make it a must-see.
Zillow last checked: 8 hours ago
Listing updated: October 15, 2025 at 07:11am
Listed by:
Shirley Lee 507-251-2213,
Counselor Realty of Rochester
Bought with:
Matt Humphrey
Engel & Volkers - Rochester
Source: NorthstarMLS as distributed by MLS GRID,MLS#: 6771877
Facts & features
Interior
Bedrooms & bathrooms
- Bedrooms: 4
- Bathrooms: 3
- Full bathrooms: 1
- 3/4 bathrooms: 1
- 1/2 bathrooms: 1
Bedroom 1
- Level: Upper
Bedroom 2
- Level: Upper
Bedroom 3
- Level: Upper
Bedroom 4
- Level: Upper
Primary bathroom
- Level: Upper
Bathroom
- Level: Main
Dining room
- Level: Main
Family room
- Level: Main
Foyer
- Level: Main
Kitchen
- Level: Main
Living room
- Level: Main
Sun room
- Level: Main
Utility room
- Level: Basement
Walk in closet
- Level: Upper
Heating
- Forced Air, Fireplace(s)
Cooling
- Central Air
Appliances
- Included: Dishwasher, Disposal, Dryer, Humidifier, Gas Water Heater, Microwave, Range, Refrigerator, Washer, Water Softener Owned
Features
- Basement: Block,Partially Finished
- Number of fireplaces: 1
- Fireplace features: Brick, Gas
Interior area
- Total structure area: 3,157
- Total interior livable area: 3,157 sqft
- Finished area above ground: 2,325
- Finished area below ground: 732
Property
Parking
- Total spaces: 2
- Parking features: Attached, Concrete, Garage Door Opener
- Attached garage spaces: 2
- Has uncovered spaces: Yes
- Details: Garage Dimensions (21x22)
Accessibility
- Accessibility features: None
Features
- Levels: Two
- Stories: 2
- Patio & porch: Composite Decking, Front Porch, Patio
- Pool features: None
- Fencing: Partial,Wood
Lot
- Size: 0.29 Acres
- Dimensions: 85 x 129
- Features: Near Public Transit, Corner Lot
Details
- Additional structures: Storage Shed
- Foundation area: 832
- Parcel number: 742631010531
- Zoning description: Residential-Single Family
Construction
Type & style
- Home type: SingleFamily
- Property subtype: Single Family Residence
Materials
- Brick/Stone, Steel Siding, Block, Frame
- Roof: Age 8 Years or Less,Asphalt
Condition
- Age of Property: 55
- New construction: No
- Year built: 1970
Utilities & green energy
- Electric: Circuit Breakers, 150 Amp Service
- Gas: Natural Gas
- Sewer: City Sewer/Connected
- Water: City Water/Connected
Community & neighborhood
Location
- Region: Rochester
- Subdivision: Indian Heights 3rd
HOA & financial
HOA
- Has HOA: No
Other
Other facts
- Road surface type: Paved
Price history
| Date | Event | Price |
|---|---|---|
| 10/14/2025 | Sold | $413,000+0.7%$131/sqft |
Source: | ||
| 8/27/2025 | Pending sale | $410,000$130/sqft |
Source: | ||
| 8/19/2025 | Listed for sale | $410,000$130/sqft |
Source: | ||
| 8/19/2025 | Pending sale | $410,000$130/sqft |
Source: | ||
| 8/18/2025 | Listed for sale | $410,000$130/sqft |
Source: | ||
Public tax history
| Year | Property taxes | Tax assessment |
|---|---|---|
| 2024 | $4,432 | $361,700 +3% |
| 2023 | -- | $351,200 +1.7% |
| 2022 | $4,012 +10.4% | $345,200 +19% |
Find assessor info on the county website
Neighborhood: Indian Heights Park
Nearby schools
GreatSchools rating
- 5/10Hoover Elementary SchoolGrades: 3-5Distance: 0.4 mi
- 4/10Kellogg Middle SchoolGrades: 6-8Distance: 0.9 mi
- 8/10Century Senior High SchoolGrades: 8-12Distance: 2.4 mi
Schools provided by the listing agent
- Elementary: Churchill-Hoover
- Middle: Kellogg
- High: Century
Source: NorthstarMLS as distributed by MLS GRID. This data may not be complete. We recommend contacting the local school district to confirm school assignments for this home.
Get a cash offer in 3 minutes
Find out how much your home could sell for in as little as 3 minutes with a no-obligation cash offer.
Estimated market value
$415,000

