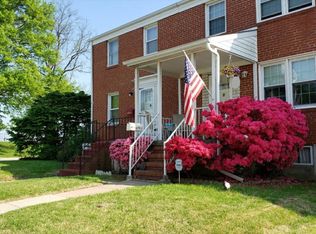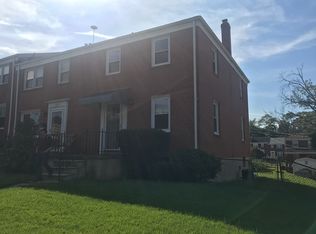Sold for $176,000 on 09/24/25
$176,000
1841 Trenleigh Rd, Baltimore, MD 21234
3beds
1,409sqft
Townhouse
Built in 1956
5,992 Square Feet Lot
$174,100 Zestimate®
$125/sqft
$2,505 Estimated rent
Home value
$174,100
$165,000 - $183,000
$2,505/mo
Zestimate® history
Loading...
Owner options
Explore your selling options
What's special
Multiple offers received, the seller requests that all buyers please send your highest & best offer by Friday, 9-5. Who doesn’t love Parkville with all its conveniences and cool little neighborhoods woven throughout? This area seems to have more vast and varied styles of homes more than anywhere around the Baltimore Metro. Right here you have your classic Baltimore mid-century row home and on top of that? It’s an end of group with a big giant corner lot, fenced in yard, and big old shade trees. This one will be a stunner when you’re done with it. Now onto the inside. Your traditional layout featuring hardwood floors, three bedrooms upstairs in a spacious family room downstairs. There’s even a half bath down there. Plenty of windows to light up your life and there’s a covered patio area out there on the left side of the yard. Take a look around these streets when you head on over because you’ll see how tidy this area is kept. It’s like stepping back into Mayberry and you know how convenient it is over here! Hurry up and check this one out.
Zillow last checked: 8 hours ago
Listing updated: September 25, 2025 at 05:31am
Listed by:
Jack Leary 443-463-9088,
Cummings & Co. Realtors,
Co-Listing Agent: Rachel D Kohel 410-491-6111,
Cummings & Co. Realtors
Bought with:
Sandra Echenique, 654753
Keller Williams Gateway LLC
Source: Bright MLS,MLS#: MDBC2137666
Facts & features
Interior
Bedrooms & bathrooms
- Bedrooms: 3
- Bathrooms: 2
- Full bathrooms: 1
- 1/2 bathrooms: 1
Bedroom 1
- Features: Flooring - HardWood
- Level: Upper
Bedroom 2
- Features: Flooring - HardWood
- Level: Upper
Bedroom 3
- Features: Flooring - HardWood
- Level: Upper
Bathroom 1
- Level: Upper
Bathroom 2
- Level: Lower
Dining room
- Features: Flooring - HardWood
- Level: Main
Family room
- Level: Lower
Kitchen
- Level: Main
Living room
- Features: Flooring - HardWood
- Level: Main
Utility room
- Level: Lower
Heating
- Forced Air, Central, Natural Gas
Cooling
- None, Electric
Appliances
- Included: Water Heater, Gas Water Heater
- Laundry: In Basement
Features
- Bathroom - Tub Shower, Breakfast Area, Dining Area, Floor Plan - Traditional, Open Floorplan, Formal/Separate Dining Room, Kitchen - Table Space, Wine Storage, Dry Wall
- Flooring: Ceramic Tile, Concrete, Hardwood, Vinyl, Wood
- Doors: Insulated, Six Panel
- Windows: Double Hung, Double Pane Windows, Insulated Windows, Replacement, Screens, Vinyl Clad
- Basement: Connecting Stairway,Full,Heated,Improved,Interior Entry,Exterior Entry,Partially Finished,Concrete,Rear Entrance,Space For Rooms,Walk-Out Access,Windows,Workshop
- Has fireplace: No
Interior area
- Total structure area: 1,776
- Total interior livable area: 1,409 sqft
- Finished area above ground: 1,184
- Finished area below ground: 225
Property
Parking
- Parking features: Paved, Public, Surface, On Street, Alley Access
- Has uncovered spaces: Yes
Accessibility
- Accessibility features: None
Features
- Levels: Three
- Stories: 3
- Exterior features: Lighting, Play Area, Storage, Sidewalks, Street Lights
- Pool features: None
- Fencing: Chain Link,Partial,Back Yard
- Has view: Yes
- View description: Street
Lot
- Size: 5,992 sqft
- Features: Corner Lot, Front Yard, Level, Open Lot, Private, SideYard(s), Rear Yard
Details
- Additional structures: Above Grade, Below Grade
- Parcel number: 04090901500411
- Zoning: RESIDENTIAL
- Special conditions: Real Estate Owned
Construction
Type & style
- Home type: Townhouse
- Architectural style: Colonial
- Property subtype: Townhouse
Materials
- Brick, Asphalt, Block, Combination, Composition, Concrete, Copper Plumbing, Frame, Glass, Masonite, Masonry, Mixed, Mixed Plumbing
- Foundation: Concrete Perimeter, Brick/Mortar
- Roof: Asphalt,Hip,Shingle
Condition
- Average
- New construction: No
- Year built: 1956
Utilities & green energy
- Electric: 220 Volts, Circuit Breakers
- Sewer: Public Sewer
- Water: Public
Community & neighborhood
Security
- Security features: Main Entrance Lock
Location
- Region: Baltimore
- Subdivision: Oakleigh Manor
Other
Other facts
- Listing agreement: Exclusive Right To Sell
- Listing terms: Cash,Conventional,FHA 203(k),Negotiable,Private Financing Available
- Ownership: Fee Simple
- Road surface type: Approved, Black Top, Concrete, Paved
Price history
| Date | Event | Price |
|---|---|---|
| 9/24/2025 | Sold | $176,000$125/sqft |
Source: | ||
Public tax history
| Year | Property taxes | Tax assessment |
|---|---|---|
| 2025 | $2,699 +28.3% | $181,100 +4.3% |
| 2024 | $2,104 +4.5% | $173,567 +4.5% |
| 2023 | $2,012 +4.8% | $166,033 +4.8% |
Find assessor info on the county website
Neighborhood: 21234
Nearby schools
GreatSchools rating
- 6/10Oakleigh Elementary SchoolGrades: PK-5Distance: 0.2 mi
- 3/10Pine Grove Middle SchoolGrades: 6-8Distance: 1.5 mi
- 4/10Loch Raven High SchoolGrades: 9-12Distance: 0.8 mi
Schools provided by the listing agent
- District: Baltimore County Public Schools
Source: Bright MLS. This data may not be complete. We recommend contacting the local school district to confirm school assignments for this home.

Get pre-qualified for a loan
At Zillow Home Loans, we can pre-qualify you in as little as 5 minutes with no impact to your credit score.An equal housing lender. NMLS #10287.
Sell for more on Zillow
Get a free Zillow Showcase℠ listing and you could sell for .
$174,100
2% more+ $3,482
With Zillow Showcase(estimated)
$177,582
