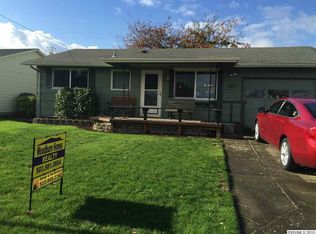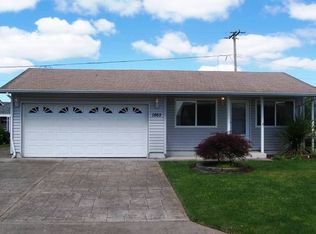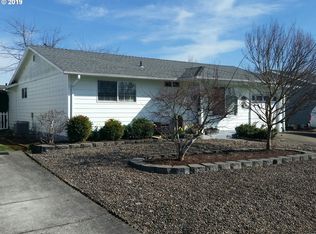Sold for $375,000
Listed by:
Jeanie White Direc:503-569-7210,
Mccully Realty Inc
Bought with: Equity Oregon Real Estate
$375,000
1841 Umpqua Rd, Woodburn, OR 97071
2beds
1,516sqft
Single Family Residence
Built in 1966
4,356 Square Feet Lot
$376,200 Zestimate®
$247/sqft
$2,007 Estimated rent
Home value
$376,200
$357,000 - $395,000
$2,007/mo
Zestimate® history
Loading...
Owner options
Explore your selling options
What's special
BIG and BEATUIFUL. Recent updates to this large 1516 sf home make it a jewel in Woodburn Estates, a 55+ community. Large open living, dining, family areas. Kitchen updates include cabinets, quartz counters, SS appliances. Both bathrooms updated. Fresh paint. Inside storage room + outside work/storage room. Covered patio in fenced yard. NICE! HOA offers 18 hole golf course (unlimited play), pool, exercise, Restaurant, RV storage, billiards, cards and so much more. One of the larger homes in the area!
Zillow last checked: 8 hours ago
Listing updated: July 14, 2023 at 08:26am
Listed by:
Jeanie White Direc:503-569-7210,
Mccully Realty Inc
Bought with:
TERRI MILHOLM
Equity Oregon Real Estate
Source: WVMLS,MLS#: 805643
Facts & features
Interior
Bedrooms & bathrooms
- Bedrooms: 2
- Bathrooms: 2
- Full bathrooms: 2
- Main level bathrooms: 2
Primary bedroom
- Level: Main
- Area: 210
- Dimensions: 14 x 15
Bedroom 2
- Level: Main
- Area: 154
- Dimensions: 11 x 14
Dining room
- Features: Area (Combination)
- Level: Main
- Area: 120
- Dimensions: 10 x 12
Family room
- Level: Main
- Area: 238
- Dimensions: 14 x 17
Kitchen
- Level: Main
- Area: 90
- Dimensions: 9 x 10
Living room
- Level: Main
- Area: 357
- Dimensions: 17 x 21
Heating
- Forced Air, Natural Gas
Cooling
- Central Air
Appliances
- Included: Dishwasher, Disposal, Electric Range, Microwave, Range Included, Gas Water Heater
- Laundry: Main Level
Features
- Breakfast Room/Nook, Other(Refer to Remarks), Workshop
- Flooring: Carpet, Vinyl
- Has fireplace: Yes
- Fireplace features: Family Room, Stove, Wood Burning Stove
Interior area
- Total structure area: 1,516
- Total interior livable area: 1,516 sqft
Property
Parking
- Total spaces: 1
- Parking features: Attached
- Attached garage spaces: 1
Features
- Levels: One
- Stories: 1
- Patio & porch: Covered Patio
- Exterior features: Gray
- Pool features: Association
- Fencing: Fenced
- Has view: Yes
- View description: Territorial
Lot
- Size: 4,356 sqft
- Features: Dimension Above, Landscaped
Details
- Parcel number: 109684
- Zoning: R1S
Construction
Type & style
- Home type: SingleFamily
- Property subtype: Single Family Residence
Materials
- Cedar, Shingle Siding
- Foundation: Continuous
- Roof: Composition
Condition
- New construction: No
- Year built: 1966
Utilities & green energy
- Electric: 1/Main
- Sewer: Public Sewer
- Water: Public
Community & neighborhood
Senior living
- Senior community: Yes
Location
- Region: Woodburn
- Subdivision: Woodburn Senior Estates 4
HOA & financial
HOA
- Has HOA: Yes
- HOA fee: $1,300 annually
- Amenities included: Fitness Center, Other (Refer to Remarks)
Other
Other facts
- Listing agreement: Exclusive Right To Sell
- Price range: $375K - $375K
- Listing terms: Cash,Conventional,VA Loan,FHA,USDA Loan
Price history
| Date | Event | Price |
|---|---|---|
| 11/8/2025 | Listing removed | $380,000$251/sqft |
Source: | ||
| 9/23/2025 | Price change | $380,000-2.6%$251/sqft |
Source: | ||
| 8/22/2025 | Listed for sale | $390,000+4%$257/sqft |
Source: | ||
| 7/14/2023 | Sold | $375,000+4.2%$247/sqft |
Source: | ||
| 6/2/2023 | Pending sale | $359,900$237/sqft |
Source: | ||
Public tax history
| Year | Property taxes | Tax assessment |
|---|---|---|
| 2025 | $3,122 +2.1% | $162,900 +3% |
| 2024 | $3,058 +0.6% | $158,160 +6.1% |
| 2023 | $3,039 | $149,090 |
Find assessor info on the county website
Neighborhood: 97071
Nearby schools
GreatSchools rating
- 1/10Lincoln Elementary SchoolGrades: K-5Distance: 0.6 mi
- 1/10French Prairie Middle SchoolGrades: 6-8Distance: 0.6 mi
- NAWoodburn Arts And Communications AcademyGrades: 9-12Distance: 1.2 mi
Get a cash offer in 3 minutes
Find out how much your home could sell for in as little as 3 minutes with a no-obligation cash offer.
Estimated market value$376,200
Get a cash offer in 3 minutes
Find out how much your home could sell for in as little as 3 minutes with a no-obligation cash offer.
Estimated market value
$376,200


