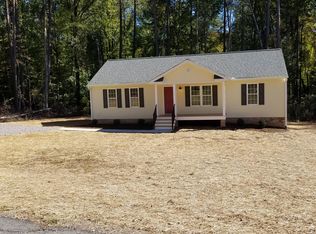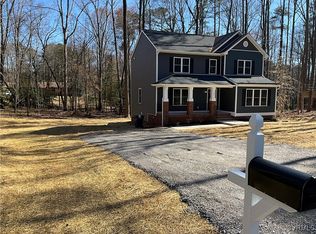Sold for $460,000
$460,000
1841 Walkerton Rd, North Chesterfield, VA 23236
4beds
2,234sqft
Single Family Residence
Built in 2025
0.61 Acres Lot
$467,300 Zestimate®
$206/sqft
$3,086 Estimated rent
Home value
$467,300
$435,000 - $500,000
$3,086/mo
Zestimate® history
Loading...
Owner options
Explore your selling options
What's special
The Chester floor Plan by Davadi Homes Inc of VA ,2 story Craftsman Style, Woodman subdivision in Chesterfield 0.61 acres
1st level primary bedroom # 1 walking-in closet, full bathroom, doble vanities w/ granite. ceiling fan, Eat in Kitchen with Island quartz countertops, stainless steel appliance, Dining room, Pantry living room, Recessed lighting.
2nd Level Primary Bedroom # 2 walking-in closet, full bath, granite vanity, bedroom # 3, and Bedroom # 4, Laundry room, full bath,
LN closet, concrete front porch, brick columns, brick steps. nice back deck on brick columns.
Zillow last checked: 8 hours ago
Listing updated: August 05, 2025 at 06:13pm
Listed by:
Karla Davadi 804-714-4036,
Spring Hill Real Estate
Bought with:
CARLA PATRICIA HOLMES, 0225070149
Spring Hill Real Estate, LLC.
Source: CVRMLS,MLS#: 2502243 Originating MLS: Central Virginia Regional MLS
Originating MLS: Central Virginia Regional MLS
Facts & features
Interior
Bedrooms & bathrooms
- Bedrooms: 4
- Bathrooms: 4
- Full bathrooms: 3
- 1/2 bathrooms: 1
Primary bedroom
- Level: First
- Dimensions: 0 x 0
Primary bedroom
- Level: Second
- Dimensions: 0 x 0
Bedroom 3
- Level: Second
- Dimensions: 0 x 0
Bedroom 4
- Level: Second
- Dimensions: 0 x 0
Other
- Description: Tub & Shower
- Level: First
Other
- Description: Tub & Shower
- Level: Second
Half bath
- Level: First
Laundry
- Level: Second
- Dimensions: 0 x 0
Heating
- Electric
Cooling
- Central Air, Electric
Appliances
- Included: Dishwasher, Electric Cooking, Electric Water Heater, Disposal, Ice Maker
Features
- Flooring: Carpet, Vinyl
- Has basement: No
- Attic: Access Only
Interior area
- Total interior livable area: 2,234 sqft
- Finished area above ground: 2,234
Property
Features
- Levels: Two
- Stories: 2
- Patio & porch: Front Porch
- Pool features: None
Lot
- Size: 0.61 Acres
Details
- Parcel number: 752697673300000
- Zoning description: R15
- Special conditions: Corporate Listing
Construction
Type & style
- Home type: SingleFamily
- Architectural style: Craftsman,Two Story
- Property subtype: Single Family Residence
Materials
- Brick, Drywall, Frame, Vinyl Siding
- Roof: Composition,Shingle
Condition
- New Construction,Under Construction
- New construction: Yes
- Year built: 2025
Utilities & green energy
- Sewer: Public Sewer
- Water: Public
Community & neighborhood
Security
- Security features: Smoke Detector(s)
Location
- Region: North Chesterfield
- Subdivision: Gatewood
Other
Other facts
- Ownership: Corporate
- Ownership type: Corporation
Price history
| Date | Event | Price |
|---|---|---|
| 8/5/2025 | Sold | $460,000-3.2%$206/sqft |
Source: | ||
| 6/18/2025 | Pending sale | $475,000$213/sqft |
Source: | ||
| 5/17/2025 | Price change | $475,000-2.3%$213/sqft |
Source: | ||
| 3/21/2025 | Pending sale | $486,000$218/sqft |
Source: | ||
| 1/29/2025 | Listed for sale | $486,000+411.6%$218/sqft |
Source: | ||
Public tax history
| Year | Property taxes | Tax assessment |
|---|---|---|
| 2025 | $783 +31.9% | $88,000 +33.3% |
| 2024 | $594 +2% | $66,000 +3.1% |
| 2023 | $582 +7.3% | $64,000 +8.5% |
Find assessor info on the county website
Neighborhood: 23236
Nearby schools
GreatSchools rating
- 4/10Providence Elementary SchoolGrades: PK-5Distance: 2 mi
- 3/10Providence Middle SchoolGrades: 6-8Distance: 1.8 mi
- 5/10Monacan High SchoolGrades: 9-12Distance: 2.4 mi
Schools provided by the listing agent
- Elementary: Providence
- Middle: Providence
- High: Monacan
Source: CVRMLS. This data may not be complete. We recommend contacting the local school district to confirm school assignments for this home.
Get a cash offer in 3 minutes
Find out how much your home could sell for in as little as 3 minutes with a no-obligation cash offer.
Estimated market value$467,300
Get a cash offer in 3 minutes
Find out how much your home could sell for in as little as 3 minutes with a no-obligation cash offer.
Estimated market value
$467,300

