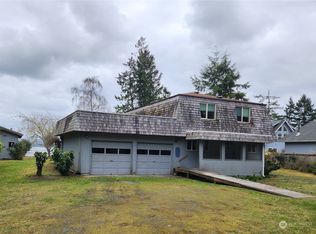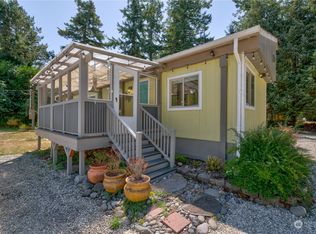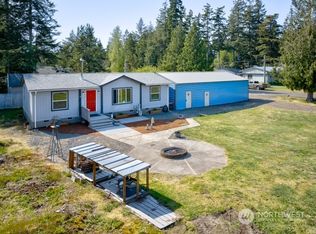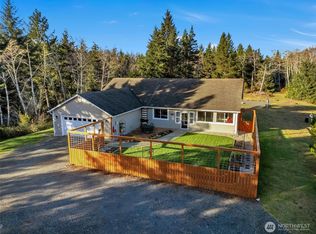Sold
Listed by:
Linda F. Raaymakers,
RE/MAX Excellence
Bought with: Lighthouse Realty
$645,000
18410 Sandridge Road, Long Beach, WA 98631
3beds
1,700sqft
Single Family Residence
Built in 1986
1.14 Acres Lot
$649,500 Zestimate®
$379/sqft
$2,099 Estimated rent
Home value
$649,500
$585,000 - $721,000
$2,099/mo
Zestimate® history
Loading...
Owner options
Explore your selling options
What's special
122 Feet of Willapa Bay panoramic views from the sunrise deck in the morning to the living room, kitchen and master bedroom. Owners are the original builders and have shown their love and care with an immaculately kept yard and landscaping. Rhodes are in bloom right now off the east side deck; calling to you to watch the sunrise and the herons on the bay! 2 wells:with one for irrigation and the sprinkler system keeping the lawn in pristine condition and a garden shed for storage. This 3 bed 2 bath single story home has a great open floor plan, and the 2 car attached garage makes it easy to stay dry! A 40 amp service is available for RV/boat parking.
Zillow last checked: 8 hours ago
Listing updated: November 15, 2023 at 03:23pm
Listed by:
Linda F. Raaymakers,
RE/MAX Excellence
Bought with:
Sondra Eaton, 137150
Lighthouse Realty
Source: NWMLS,MLS#: 2067272
Facts & features
Interior
Bedrooms & bathrooms
- Bedrooms: 3
- Bathrooms: 2
- Full bathrooms: 1
- 3/4 bathrooms: 1
- Main level bedrooms: 3
Primary bedroom
- Level: Main
Bedroom
- Level: Main
Bedroom
- Level: Main
Bathroom full
- Level: Main
Bathroom three quarter
- Level: Main
Dining room
- Level: Main
Entry hall
- Level: Main
Family room
- Level: Main
Kitchen with eating space
- Level: Main
Living room
- Level: Main
Utility room
- Level: Main
Heating
- Fireplace(s)
Cooling
- None
Appliances
- Included: Dishwasher_, Dryer, GarbageDisposal_, Microwave_, Refrigerator_, StoveRange_, Washer, Dishwasher, Garbage Disposal, Microwave, Refrigerator, StoveRange, Water Heater: Electric, Water Heater Location: Garage
Features
- Bath Off Primary, Ceiling Fan(s), Dining Room, Walk-In Pantry
- Flooring: Hardwood, Carpet
- Windows: Double Pane/Storm Window
- Basement: None
- Number of fireplaces: 1
- Fireplace features: Wood Burning, Main Level: 1, Fireplace
Interior area
- Total structure area: 1,700
- Total interior livable area: 1,700 sqft
Property
Parking
- Total spaces: 3
- Parking features: RV Parking, Attached Carport, Driveway, Attached Garage
- Attached garage spaces: 3
- Has carport: Yes
Features
- Levels: One
- Stories: 1
- Entry location: Main
- Patio & porch: Hardwood, Wall to Wall Carpet, Bath Off Primary, Ceiling Fan(s), Double Pane/Storm Window, Dining Room, Sprinkler System, Walk-In Pantry, Fireplace, Water Heater
- Has view: Yes
- View description: Bay
- Has water view: Yes
- Water view: Bay
- Waterfront features: Bay/Harbor
- Frontage length: Waterfront Ft: Bayfront
Lot
- Size: 1.14 Acres
- Dimensions: 126 x 384
- Features: Paved, Secluded, Cable TV, Deck, Fenced-Partially, High Speed Internet, Irrigation, Outbuildings, RV Parking, Sprinkler System
- Topography: Level
- Residential vegetation: Fruit Trees
Details
- Parcel number: 11111585132
- Zoning description: RR,Jurisdiction: County
- Special conditions: Standard
Construction
Type & style
- Home type: SingleFamily
- Architectural style: Northwest Contemporary
- Property subtype: Single Family Residence
Materials
- Wood Siding
- Foundation: Poured Concrete
- Roof: Composition
Condition
- Very Good
- Year built: 1986
- Major remodel year: 1986
Utilities & green energy
- Electric: Company: PUD #2
- Sewer: Septic Tank
- Water: Individual Well, See Remarks
- Utilities for property: Spectrum, Spectrum
Community & neighborhood
Location
- Region: Long Beach
- Subdivision: Long Beach
Other
Other facts
- Listing terms: Cash Out,Conventional,FHA
- Cumulative days on market: 704 days
Price history
| Date | Event | Price |
|---|---|---|
| 11/15/2023 | Sold | $645,000-11%$379/sqft |
Source: | ||
| 10/8/2023 | Pending sale | $725,000$426/sqft |
Source: | ||
| 8/25/2023 | Price change | $725,000-8.8%$426/sqft |
Source: | ||
| 8/2/2023 | Price change | $795,000-5.9%$468/sqft |
Source: | ||
| 5/13/2023 | Listed for sale | $845,000$497/sqft |
Source: | ||
Public tax history
| Year | Property taxes | Tax assessment |
|---|---|---|
| 2024 | $4,446 +4.1% | $614,200 |
| 2023 | $4,273 +16.1% | $614,200 +60.9% |
| 2022 | $3,679 -8.4% | $381,800 +15% |
Find assessor info on the county website
Neighborhood: 98631
Nearby schools
GreatSchools rating
- 2/10Ocean Park Elementary SchoolGrades: 3-5Distance: 3.9 mi
- 3/10Hilltop SchoolGrades: 6-8Distance: 8.5 mi
- 5/10Ilwaco Sr High SchoolGrades: 9-12Distance: 8.4 mi
Schools provided by the listing agent
- Elementary: Ocean Park ElemMulti
- Middle: Ilwaco Jnr High
- High: Ilwaco Snr High
Source: NWMLS. This data may not be complete. We recommend contacting the local school district to confirm school assignments for this home.
Get pre-qualified for a loan
At Zillow Home Loans, we can pre-qualify you in as little as 5 minutes with no impact to your credit score.An equal housing lender. NMLS #10287.



