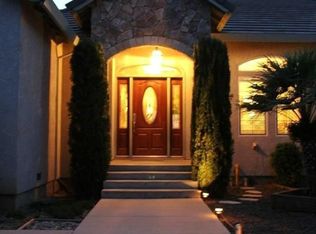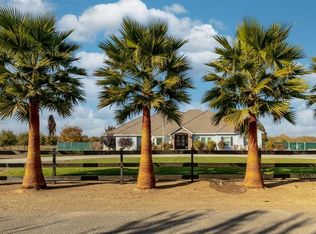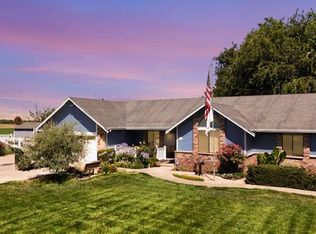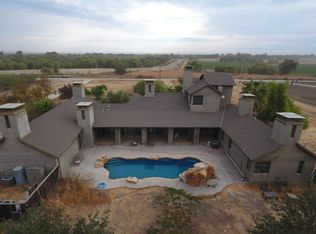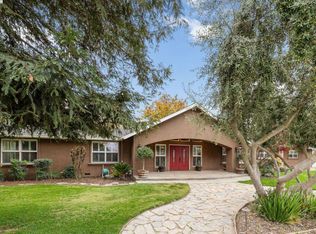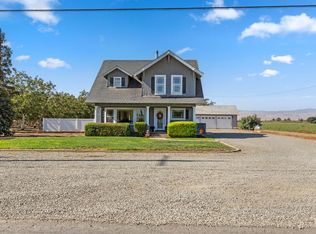Welcome to 18413 Sycamore Avenuea premier custom ranch estate situated on 11.67 acres in Patterson, CA. Perfectly positioned with quick access to I-5, Highway 33, and Highway 99, offering a rare combination of luxury living, ag use, and business flexibility. The custom-built residence features 4 spacious bedrooms and 3.5 bathrooms, including a thoughtfully designed layout with a large living room and fireplace, an expansive primary suite, a Jack & Jill setup between two bedrooms, and a private guest suite with its own full bath. The chef's kitchen boasts an island, gas cooktop, and double ovensideal for both everyday living and entertaining. Outdoors, enjoy a sparkling pool and spa, along with panoramic views of your private acreage. Designed with equestrian use in mind, the property includes a 4-stall horse barn, pole barn, and fenced corrals. Approximately 6 acres are planted with producing almond trees, offering long-term investment value. A separate 1,200 sq. ft. detached buildingequipped with 12-foot ceilings, a full bathroom, washer/dryer hookups, and its own utilitiesprovides endless potential for a home-based business, guest quarters, or studio. This is a rare opportunity to own a truly versatile estate in the heart of California's Central Valley.
Active
Price cut: $50K (9/18)
$1,575,000
18413 Sycamore Ave, Patterson, CA 95363
4beds
3,012sqft
Est.:
Single Family Residence
Built in 2003
11.67 Acres Lot
$1,519,500 Zestimate®
$523/sqft
$-- HOA
What's special
Pole barnSparkling pool and spaProducing almond treesFenced corralsPanoramic viewsExpansive primary suiteThoughtfully designed layout
- 162 days |
- 629 |
- 18 |
Zillow last checked: 8 hours ago
Listing updated: September 18, 2025 at 08:59am
Listed by:
Sonny Uppal DRE #02108475 209-585-6349,
Lifestyle Realty
Source: MetroList Services of CA,MLS#: 225088120Originating MLS: MetroList Services, Inc.
Tour with a local agent
Facts & features
Interior
Bedrooms & bathrooms
- Bedrooms: 4
- Bathrooms: 4
- Full bathrooms: 3
- Partial bathrooms: 1
Dining room
- Features: Dining/Living Combo
Kitchen
- Features: Breakfast Area
Heating
- Central
Cooling
- Central Air
Appliances
- Laundry: Inside Room
Features
- Flooring: Carpet, Tile
- Number of fireplaces: 1
- Fireplace features: Brick, Family Room
Interior area
- Total interior livable area: 3,012 sqft
Property
Parking
- Total spaces: 4
- Parking features: Garage Faces Side
- Garage spaces: 4
Features
- Stories: 1
- Has private pool: Yes
- Pool features: In Ground
Lot
- Size: 11.67 Acres
- Features: Shape Regular
Details
- Parcel number: 048023032000
- Zoning description: AG
- Special conditions: Standard
Construction
Type & style
- Home type: SingleFamily
- Architectural style: Other
- Property subtype: Single Family Residence
Materials
- Stucco
- Foundation: Slab
- Roof: Tile
Condition
- Year built: 2003
Utilities & green energy
- Sewer: Septic System
- Water: Well
- Utilities for property: Electric, Propane Tank Owned
Community & HOA
Location
- Region: Patterson
Financial & listing details
- Price per square foot: $523/sqft
- Tax assessed value: $1,024,889
- Annual tax amount: $11,864
- Price range: $1.6M - $1.6M
- Date on market: 7/3/2025
Estimated market value
$1,519,500
$1.44M - $1.60M
$3,559/mo
Price history
Price history
| Date | Event | Price |
|---|---|---|
| 9/18/2025 | Price change | $1,575,000-3.1%$523/sqft |
Source: MetroList Services of CA #225088120 Report a problem | ||
| 7/3/2025 | Listed for sale | $1,625,000-4.4%$540/sqft |
Source: MetroList Services of CA #225088120 Report a problem | ||
| 6/24/2025 | Listing removed | -- |
Source: MetroList Services of CA #224133764 Report a problem | ||
| 3/20/2025 | Price change | $1,700,000+4.6%$564/sqft |
Source: MetroList Services of CA #224133764 Report a problem | ||
| 3/19/2025 | Price change | $1,625,000-8.5%$540/sqft |
Source: MetroList Services of CA #224133764 Report a problem | ||
Public tax history
Public tax history
| Year | Property taxes | Tax assessment |
|---|---|---|
| 2025 | $11,864 -0.4% | $1,024,889 +1.1% |
| 2024 | $11,914 +2.3% | $1,013,241 +1.9% |
| 2023 | $11,650 +5.5% | $994,171 +2% |
Find assessor info on the county website
BuyAbility℠ payment
Est. payment
$9,805/mo
Principal & interest
$7797
Property taxes
$1457
Home insurance
$551
Climate risks
Neighborhood: 95363
Nearby schools
GreatSchools rating
- 4/10Las Palmas Elementary SchoolGrades: K-6Distance: 3.1 mi
- 5/10Creekside Middle SchoolGrades: 7-8Distance: 3.9 mi
- 5/10Patterson High SchoolGrades: 9-12Distance: 3.3 mi
- Loading
- Loading
