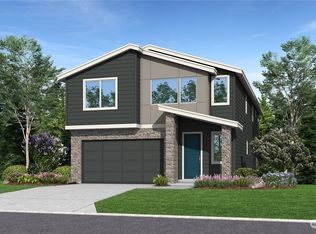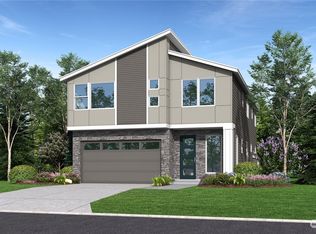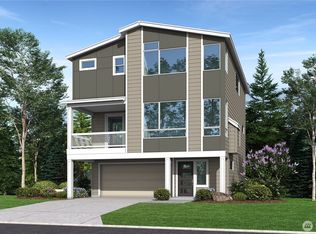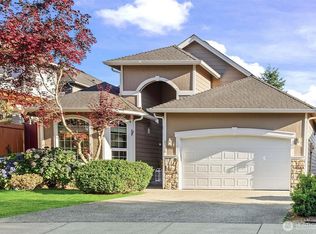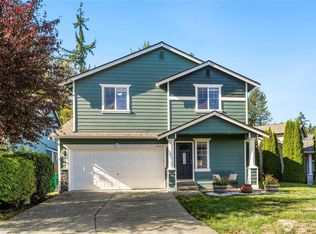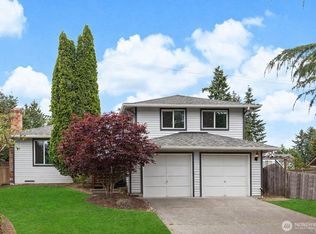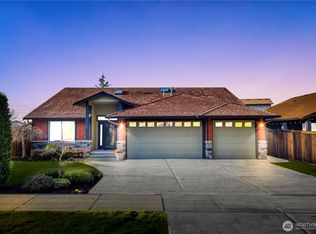Need some space? This 1 level home has been beautifully updated & is located on a .42 acre lot w/ over 2100 sq ft of living space. Each bedroom has new carpets & paint. The bathrooms have new vanities, LVP flooring, ceramic sinks & LED lighting. The primary bedroom has a walk-in closet, vaulted ceilings, a slider to a covered deck. The updated kitchen has a new workstation sink, LED recessed lighting, new quartz counters, new cabinets & SS Appliances. Through the kitchen is the laundry, 3/4 bath & an office/bedroom space. The fully fenced backyard has a HUGE 546 sq ft deck, new 200 sq ft garage & large gate w/ driveway access. New insulation & vapor barrier. Tankless gas hot water, natural gas furnace, gas range, pellet stove, metal roof.
Pending
Listed by:
Megan Wilaby,
Ballpark Realty,
Bethanie Fritz,
Ballpark Realty
$900,000
18414 Baldwin Road, Bothell, WA 98012
3beds
2,143sqft
Est.:
Single Family Residence
Built in 1940
0.42 Acres Lot
$889,600 Zestimate®
$420/sqft
$-- HOA
What's special
Updated kitchenPellet stoveFully fenced backyardGas rangeMetal roof
- 39 days |
- 201 |
- 17 |
Likely to sell faster than
Zillow last checked: 8 hours ago
Listing updated: December 30, 2025 at 07:54pm
Listed by:
Megan Wilaby,
Ballpark Realty,
Bethanie Fritz,
Ballpark Realty
Source: NWMLS,MLS#: 2463126
Facts & features
Interior
Bedrooms & bathrooms
- Bedrooms: 3
- Bathrooms: 2
- Full bathrooms: 1
- 3/4 bathrooms: 1
- Main level bathrooms: 2
- Main level bedrooms: 3
Primary bedroom
- Level: Main
Bedroom
- Level: Main
Bedroom
- Level: Main
Bathroom full
- Level: Main
Bathroom three quarter
- Level: Main
Utility room
- Level: Main
Heating
- Fireplace, 90%+ High Efficiency, Forced Air, Electric, Natural Gas, Pellet
Cooling
- None
Appliances
- Included: Dishwasher(s), Dryer(s), Microwave(s), Refrigerator(s), Stove(s)/Range(s), Washer(s), Water Heater: Gas, Water Heater Location: Office Closet
Features
- Bath Off Primary, Ceiling Fan(s), Dining Room
- Flooring: Vinyl Plank, Carpet
- Doors: French Doors
- Windows: Double Pane/Storm Window
- Basement: None
- Number of fireplaces: 1
- Fireplace features: Pellet Stove, Main Level: 1, Fireplace
Interior area
- Total structure area: 2,143
- Total interior livable area: 2,143 sqft
Property
Parking
- Total spaces: 1
- Parking features: Driveway, Detached Garage, RV Parking
- Garage spaces: 1
Features
- Levels: One
- Stories: 1
- Entry location: Main
- Patio & porch: Bath Off Primary, Ceiling Fan(s), Double Pane/Storm Window, Dining Room, Fireplace, French Doors, Vaulted Ceiling(s), Walk-In Closet(s), Water Heater
- Has view: Yes
- View description: Territorial
Lot
- Size: 0.42 Acres
- Features: Paved, Cable TV, Deck, Fenced-Fully, Gas Available, Patio, RV Parking
- Topography: Level
- Residential vegetation: Garden Space
Details
- Parcel number: 00373000303007
- Zoning: R9600
- Zoning description: Jurisdiction: County
- Special conditions: Standard
Construction
Type & style
- Home type: SingleFamily
- Architectural style: Northwest Contemporary
- Property subtype: Single Family Residence
Materials
- Wood Siding, Wood Products
- Foundation: Block, Poured Concrete
- Roof: Metal
Condition
- Restored
- Year built: 1940
- Major remodel year: 1940
Utilities & green energy
- Electric: Company: PUD
- Sewer: Septic Tank, Company: Septic
- Water: Public, Company: Alderwood Water
- Utilities for property: Comcast, Xfinity
Community & HOA
Community
- Subdivision: Bothell
Location
- Region: Bothell
Financial & listing details
- Price per square foot: $420/sqft
- Tax assessed value: $673,200
- Annual tax amount: $5,590
- Date on market: 7/23/2025
- Cumulative days on market: 188 days
- Listing terms: Cash Out,Conventional,FHA,VA Loan
- Inclusions: Dishwasher(s), Dryer(s), Microwave(s), Refrigerator(s), Stove(s)/Range(s), Washer(s)
Estimated market value
$889,600
$845,000 - $934,000
$3,204/mo
Price history
Price history
| Date | Event | Price |
|---|---|---|
| 12/31/2025 | Pending sale | $900,000$420/sqft |
Source: | ||
| 12/20/2025 | Listed for sale | $900,000+31.4%$420/sqft |
Source: | ||
| 5/21/2025 | Sold | $685,000+149.3%$320/sqft |
Source: Public Record Report a problem | ||
| 8/15/2012 | Sold | $274,780-1.8%$128/sqft |
Source: Public Record Report a problem | ||
| 1/2/2010 | Listing removed | $279,950$131/sqft |
Source: RE/MAX Metro Realty, Inc. #29132686 Report a problem | ||
Public tax history
Public tax history
| Year | Property taxes | Tax assessment |
|---|---|---|
| 2024 | $5,590 +2.7% | $673,200 +3.1% |
| 2023 | $5,445 -6.3% | $653,200 -10.6% |
| 2022 | $5,811 +9.7% | $730,300 +34.9% |
Find assessor info on the county website
BuyAbility℠ payment
Est. payment
$5,234/mo
Principal & interest
$4341
Property taxes
$578
Home insurance
$315
Climate risks
Neighborhood: 98012
Nearby schools
GreatSchools rating
- 8/10Hilltop Elementary SchoolGrades: K-6Distance: 1.3 mi
- 5/10Alderwood Middle SchoolGrades: 7-8Distance: 1.1 mi
- 6/10Lynnwood High SchoolGrades: 9-12Distance: 0.4 mi
Schools provided by the listing agent
- Elementary: Hilltop ElemHt
- Middle: Brier Terrace Mid
- High: Lynnwood High
Source: NWMLS. This data may not be complete. We recommend contacting the local school district to confirm school assignments for this home.
- Loading
