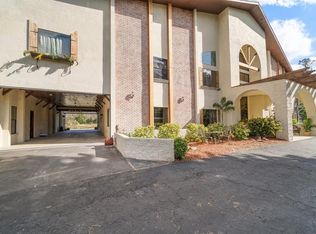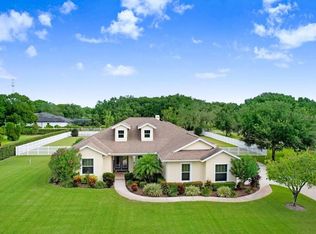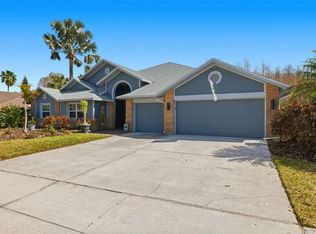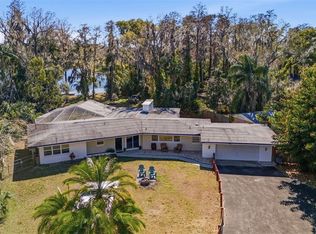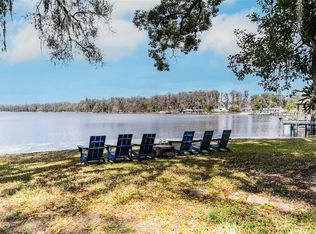Under contract-accepting backup offers. Discover the perfect blend of privacy, space, and convenience on this stunning 9-acre property overlooking a tranquil pond in sought - after Odessa. There is also a rare opportunity to purchase the neighboring home on nearly 11 additional acres, creating an impressive 20-acre estate with two homes, ideal for a family compound or multi-generational living. The property offers two private entrances — a gated main drive off Tyler Road with a long, picturesque driveway, or access from Foxbrook Lane. Parking is abundant with a 4-car garage, carport, and circular driveway. Inside, you’ll love the open floor plan, high ceilings, and abundant natural light throughout. The home features two spacious living areas, an eat-in kitchen, and a combined living/dining space, all with serene pond views. This thoughtfully designed three-way split floor plan includes: Two primary suites, each with walk-in closets, private bathrooms, and private entrances off the large patio area. Two additional bedrooms share a bathroom with dual sinks and private shower area. A potential fifth bedroom or your private office has its own private entrance, space to add a closet, and it's own front porch area to watch your horses! The updated kitchen features real wood cabinetry, granite countertops, and stainless steel appliances. Enjoy Florida living on the large vaulted screened patio, already plumbed for an outdoor kitchen and with ample space to add a pool—perfect for entertaining and enjoying the peaceful setting. Located approximately a mile from the Pinellas County line and Brooker Creek Preserve, with nearby horseback riding and nature trails, this property offers a true country feel while still being minutes from shopping, airports, and the Gulf beaches. Recent updates: Roof replaced in 2024 and both A/C systems replaced approximately 2 1/2 years ago.
Pending
$1,300,000
18419 Tyler Rd, Odessa, FL 33556
4beds
3,230sqft
Est.:
Single Family Residence
Built in 1989
9 Acres Lot
$-- Zestimate®
$402/sqft
$-- HOA
What's special
High ceilingsOpen floor planAbundant natural light throughoutLarge vaulted screened patioCircular drivewayEat-in kitchen
- 28 days |
- 2,242 |
- 60 |
Zillow last checked: 8 hours ago
Listing updated: February 24, 2026 at 11:47am
Listing Provided by:
Janice Mason 727-504-6708,
COASTAL PROPERTIES GROUP INTERNATIONAL 727-493-1555
Source: Stellar MLS,MLS#: TB8471283 Originating MLS: Suncoast Tampa
Originating MLS: Suncoast Tampa

Facts & features
Interior
Bedrooms & bathrooms
- Bedrooms: 4
- Bathrooms: 3
- Full bathrooms: 3
Primary bedroom
- Features: Walk-In Closet(s)
- Level: First
- Area: 252 Square Feet
- Dimensions: 14x18
Other
- Features: Walk-In Closet(s)
- Level: First
- Area: 208 Square Feet
- Dimensions: 16x13
Family room
- Level: First
- Area: 1232 Square Feet
- Dimensions: 28x44
Kitchen
- Level: First
- Area: 192 Square Feet
- Dimensions: 12x16
Living room
- Level: First
- Area: 330 Square Feet
- Dimensions: 15x22
Heating
- Central
Cooling
- Central Air
Appliances
- Included: Dishwasher, Range, Refrigerator
- Laundry: Inside, Laundry Room
Features
- Ceiling Fan(s), High Ceilings, Living Room/Dining Room Combo, Open Floorplan, Primary Bedroom Main Floor, Split Bedroom, Walk-In Closet(s)
- Flooring: Carpet, Tile
- Doors: Sliding Doors
- Has fireplace: Yes
- Fireplace features: Family Room, Wood Burning
Interior area
- Total structure area: 5,305
- Total interior livable area: 3,230 sqft
Video & virtual tour
Property
Parking
- Total spaces: 4
- Parking features: Driveway, Garage Door Opener, Guest, Open, Oversized, Parking Pad, Portico, RV Access/Parking
- Attached garage spaces: 4
- Has uncovered spaces: Yes
Features
- Levels: One
- Stories: 1
- Patio & porch: Covered, Front Porch, Patio, Rear Porch, Screened
- Exterior features: Private Entrance
- Has view: Yes
- View description: Pond
- Has water view: Yes
- Water view: Pond
- Waterfront features: Pond, Pond Access
Lot
- Size: 9 Acres
- Residential vegetation: Mature Landscaping
Details
- Parcel number: U18271700100000012580.0
- Zoning: AR
- Special conditions: None
Construction
Type & style
- Home type: SingleFamily
- Property subtype: Single Family Residence
Materials
- Block
- Foundation: Slab
- Roof: Shingle
Condition
- New construction: No
- Year built: 1989
Utilities & green energy
- Sewer: Septic Tank
- Water: None
- Utilities for property: Cable Connected, Electricity Connected, Private
Community & HOA
Community
- Subdivision: KEYSTONE PARK COLONY SUB
HOA
- Has HOA: No
- Pet fee: $0 monthly
Location
- Region: Odessa
Financial & listing details
- Price per square foot: $402/sqft
- Tax assessed value: $902,355
- Annual tax amount: $3,920
- Date on market: 2/2/2026
- Cumulative days on market: 28 days
- Listing terms: Cash,Conventional,VA Loan
- Ownership: Fee Simple
- Total actual rent: 0
- Electric utility on property: Yes
- Road surface type: Concrete
Estimated market value
Not available
Estimated sales range
Not available
Not available
Price history
Price history
| Date | Event | Price |
|---|---|---|
| 2/24/2026 | Pending sale | $1,300,000$402/sqft |
Source: | ||
| 2/2/2026 | Listed for sale | $1,300,000-5.5%$402/sqft |
Source: | ||
| 10/30/2025 | Listing removed | $1,375,000$426/sqft |
Source: | ||
| 3/28/2025 | Price change | $1,375,000-1.8%$426/sqft |
Source: | ||
| 2/2/2025 | Listed for sale | $1,400,000+86.7%$433/sqft |
Source: | ||
| 6/16/2020 | Listing removed | $749,900$232/sqft |
Source: CHARLES RUTENBERG REALTY INC #U8058519 Report a problem | ||
| 5/13/2020 | Price change | $749,900-11.8%$232/sqft |
Source: CHARLES RUTENBERG REALTY INC #U8058519 Report a problem | ||
| 2/25/2020 | Price change | $849,900-3.4%$263/sqft |
Source: CHARLES RUTENBERG REALTY INC #U8058519 Report a problem | ||
| 9/16/2019 | Listed for sale | $879,900-2.2%$272/sqft |
Source: Charles Rutenberg Realty, Inc. #U8058519 Report a problem | ||
| 8/14/2019 | Listing removed | $900,000$279/sqft |
Source: PRODUCERS REALTY CORP #U8037711 Report a problem | ||
| 3/13/2019 | Listed for sale | $900,000+190.3%$279/sqft |
Source: PRODUCERS REALTY CORP #U8037711 Report a problem | ||
| 7/5/1996 | Sold | $310,000$96/sqft |
Source: Public Record Report a problem | ||
Public tax history
Public tax history
| Year | Property taxes | Tax assessment |
|---|---|---|
| 2024 | $3,921 +4.1% | $245,834 +3% |
| 2023 | $3,768 +2.7% | $238,728 +2.8% |
| 2022 | $3,669 +1% | $232,119 +2.9% |
| 2021 | $3,632 +2.6% | $225,494 +1.4% |
| 2020 | $3,540 +3.2% | $222,411 +2.3% |
| 2019 | $3,430 | $217,461 +1.9% |
| 2018 | $3,430 -0.6% | $213,339 -15.4% |
| 2017 | $3,449 +4.1% | $252,265 +26.1% |
| 2016 | $3,314 +1% | $200,003 +0.7% |
| 2015 | $3,280 -0.3% | $198,626 +0.8% |
| 2014 | $3,291 | $197,064 +1.5% |
| 2013 | $3,291 -6.9% | $194,179 -4.7% |
| 2012 | $3,535 +1.4% | $203,651 +1.4% |
| 2011 | $3,487 +2.7% | $200,898 +1.6% |
| 2010 | $3,396 +2.8% | $197,784 +2.7% |
| 2009 | $3,304 +0.2% | $192,643 +0.2% |
| 2008 | $3,299 -4.1% | $192,308 +3.1% |
| 2007 | $3,439 -5.3% | $186,549 +2.5% |
| 2006 | $3,632 +0.1% | $182,044 +3% |
| 2005 | $3,630 | $176,796 +3% |
| 2004 | -- | $171,701 +1.9% |
| 2003 | -- | $168,534 +2.4% |
| 2002 | -- | $164,628 +1.6% |
| 2001 | -- | $162,065 -2.1% |
| 2000 | $3,349 | $165,564 |
Find assessor info on the county website
BuyAbility℠ payment
Est. payment
$8,255/mo
Principal & interest
$6305
Property taxes
$1950
Climate risks
Neighborhood: 33556
Nearby schools
GreatSchools rating
- 9/10Hammond Elementary SchoolGrades: PK-5Distance: 4.5 mi
- 10/10Martinez Middle SchoolGrades: 6-8Distance: 6.6 mi
- 7/10Steinbrenner High SchoolGrades: 9-12Distance: 6.5 mi
