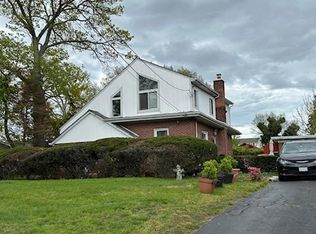Sold for $958,000
$958,000
1841 A Decatur Avenue, Bellmore, NY 11710
4beds
1,700sqft
Single Family Residence, Residential
Built in 1959
-- sqft lot
$981,600 Zestimate®
$564/sqft
$5,272 Estimated rent
Home value
$981,600
$883,000 - $1.09M
$5,272/mo
Zestimate® history
Loading...
Owner options
Explore your selling options
What's special
Welcome to this stunning brick/siding single-family home located in the desirable town of Bellmore, NY. Meticulously updated and move-in ready, this home combines classic charm with modern conveniences.
Step inside to find a beautifully renovated gourmet kitchen, complete with brand-new stainless steel appliances, perfect for both everyday meals and entertaining guests. The spacious, open layout flows seamlessly into the living and dining areas, all featuring gleaming hardwood floors throughout. The home also boasts brand-new windows that let in plenty of natural light, creating a bright and inviting atmosphere.
The full finished basement provides ample additional space for a home office, recreation area, or even a guest suite—endless possibilities to suit your needs. Upstairs, you'll find spacious bedrooms with ample closet space and contemporary bathrooms.
Outside, the large, private backyard is ideal for outdoor gatherings or relaxation, offering plenty of room for gardening, play, and endless gatherings. The home also features a new roof and new siding, ensuring durability and peace of mind for years to come.
Easy access to schools, shops, dining, and local transportation, this Bellmore gem is the perfect place to call home.
Zillow last checked: 8 hours ago
Listing updated: August 20, 2025 at 09:11am
Listed by:
Claudia Echeverri 917-554-4158,
Coldwell Banker American Homes 718-206-1340
Bought with:
Nicholas Catrone, 10401348768
Daniel Gale Sothebys Intl Rlty
Source: OneKey® MLS,MLS#: 863595
Facts & features
Interior
Bedrooms & bathrooms
- Bedrooms: 4
- Bathrooms: 3
- Full bathrooms: 2
- 1/2 bathrooms: 1
Heating
- Baseboard
Cooling
- Central Air, Ductless
Appliances
- Included: Stainless Steel Appliance(s)
Features
- Chefs Kitchen
- Basement: Finished,Full
- Attic: Pull Stairs,See Remarks
Interior area
- Total structure area: 1,700
- Total interior livable area: 1,700 sqft
Property
Parking
- Total spaces: 1
- Parking features: Garage
- Garage spaces: 1
Details
- Special conditions: None
Construction
Type & style
- Home type: SingleFamily
- Architectural style: A-Frame
- Property subtype: Single Family Residence, Residential
Materials
- Aluminum Siding, Brick
Condition
- Year built: 1959
Utilities & green energy
- Sewer: Public Sewer
- Water: Public
- Utilities for property: Electricity Connected
Community & neighborhood
Location
- Region: Bellmore
Other
Other facts
- Listing agreement: Exclusive Right To Sell
Price history
| Date | Event | Price |
|---|---|---|
| 8/13/2025 | Sold | $958,000$564/sqft |
Source: | ||
| 7/2/2025 | Pending sale | $958,000$564/sqft |
Source: | ||
| 5/16/2025 | Listed for sale | $958,000$564/sqft |
Source: | ||
Public tax history
Tax history is unavailable.
Neighborhood: 11710
Nearby schools
GreatSchools rating
- 6/10John G Dinkelmeyer SchoolGrades: K-6Distance: 0.3 mi
- 7/10Grand Avenue Middle SchoolGrades: 7-8Distance: 1.9 mi
- 9/10Wellington C Mepham High SchoolGrades: 9-12Distance: 1.5 mi
Schools provided by the listing agent
- Elementary: Contact Agent
- Middle: Grand Avenue Middle School
- High: Wellington C Mepham High Sch
Source: OneKey® MLS. This data may not be complete. We recommend contacting the local school district to confirm school assignments for this home.
Get a cash offer in 3 minutes
Find out how much your home could sell for in as little as 3 minutes with a no-obligation cash offer.
Estimated market value
$981,600
