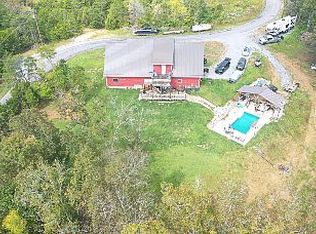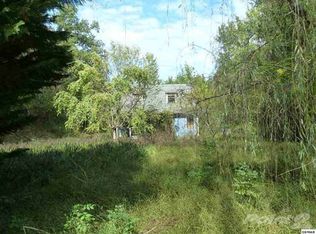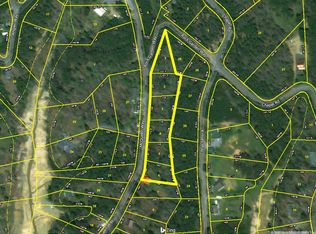Discover your dream home in the Anglers Woods gated community, nestled just 100 yards from Lake Douglas and its three boat launches. This spacious smart home features an open floor plan connecting to an inground pool, pool Cabana, and fireplace with bar and Hibachi grill. Enjoy outdoor entertainment with surround sound and TV and indoor entertainment in the movie room. Control your home's temperature, air, and switches with ease using voice or app control. Located just 20 minutes from Sevierville and 30 minutes from Gatlinburg, this home offers breathtaking views of the surrounding area. https://youtu.be/TT5Wg51gmr8?si=c8S4M1-wPdpJSSjV
This property is off market, which means it's not currently listed for sale or rent on Zillow. This may be different from what's available on other websites or public sources.



