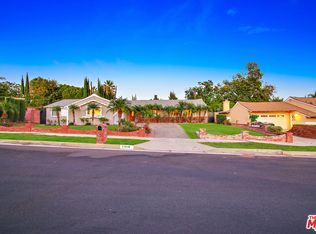This inviting 3 Bedroom, 2 Bathroom Porter Ranch single story Pool Home is nestled on a lovely tree-lined street in a highly desirable neighborhood. It is situated on a sweeping 11,013 square foot manicured corner lot with gorgeous curb appeal. Recently upgraded, the home has hardwood flooring and an open floor plan. The stylish kitchen boasts Granite Countertops, stainless steel appliances, and an abundance of new cabinetry. The Living/Dining Room combination has wood beamed ceilings and a gas burning fireplace. The step down Family Room with Vaulted Ceilings has tons of natural light streaming through the dual pane windows and French doors and provides a view of your private backyard. The minimal maintenance yard is complete with a sparkling gated pool, a covered patio, and a grassy area. The private Master Bedroom offers dual closets, a dressing area and an attractive en-suite bathroom with a private exit to the patio. Both Bathrooms have been recently renovated with Granite countertops. Smooth ceilings, hardwood flooring, newer roof, dual pane windows/slider, hard-wired Ring doorbell and a new Attic Fan round out this lovely home. The central location provides easy access to shopping, restaurants, freeways and is within the award winning Granada Hills Charter High School District. Don't miss out on this beauty.
This property is off market, which means it's not currently listed for sale or rent on Zillow. This may be different from what's available on other websites or public sources.
