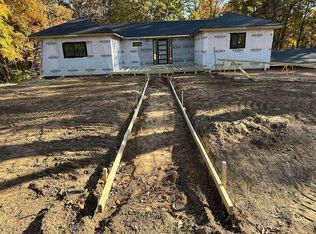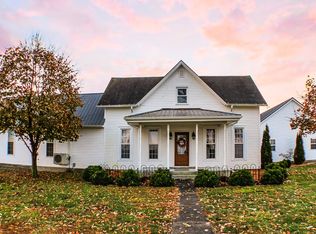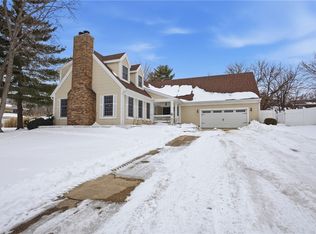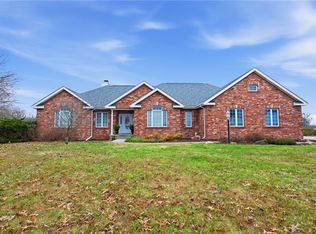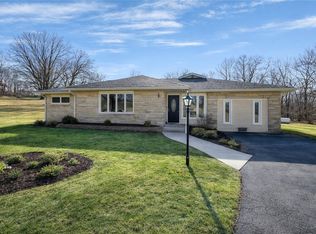This beautifully remodeled two-story ranch home, sprawled across approximately 3,500 square feet, is a stunning blend of modern design and functional living. Located on a serene 2.72-acre property just minutes from Charleston, Illinois, this residence is perfect for those seeking both comfort and a touch of luxury. Here’s a closer look at key features that make this home truly special:
- **Open Concept Design**: The layout promotes an entertaining atmosphere, ideal for large gatherings, with seamless flow between the indoor and outdoor spaces.
- **Custom Details**: Every aspect of the home showcases meticulous attention to detail, from the cathedral mood lighting to the built-in bookshelves, enhancing both style and functionality.
- **Entertainment Amenities**:
- **Large Patio Space**: Over 700 square feet of outdoor patio, perfect for entertaining, outdoor kitchen with two grills and outdoor speakers.
- **Fire Pit Area**: An inviting space for cozy evenings outdoors.
- **Dedicated Coffee Bar**: A stylish nook for coffee lovers.
- **Buffet Space**: Additional area for serving meals during gatherings.
- **Practical Features**:
- **Ample Storage**: The home includes plenty of built-in storage options, including an attached 2½ car garage with additional storage above.
- **Workshop**: A 14 x 20 outbuilding featuring insulated walls, pegboard, and 220V power—ideal for hobbies or extra storage.
- **Water Filtration System**: Ensures clean and safe drinking water throughout the home.
- **Modern Updates**:
- New roof and steel siding completed in 2010, with a new garage added in 2012.
- Heating and air conditioning systems upgraded in 2023.
- Master bathroom remodeled in 2018.
- **Natural Light and Views**: The home boasts numerous windows, allowing for ample natural light and picturesque views of the surrounding woods, hills, and hollers.
### Room Configuration
- **Bedrooms**: Three spacious bedrooms, with a fourth room that can easily be converted into another bedroom.
- **Bathrooms**: Three full bathrooms ensure convenience for family and guests alike.
### Location and Community
This property is not only peaceful and private but also conveniently located near Charleston, making it easy to access amenities and services. The tranquil setting offers a perfect escape from the hustle and bustle, while still being close to town.
With all appliances included and priced right at appraised value, this home is an exceptional opportunity for anyone looking to invest in a property that combines elegance with practicality.
The enchanting views, combined with the extensive amenities and thoughtful design, make this home a true gem. If you have any specific questions or would like to know more about this property, feel free to ask
For sale
Price cut: $15K (1/27)
$544,500
18421 Chief Rd, Charleston, IL 61920
3beds
3,490sqft
Est.:
Single Family Residence
Built in 1972
2.72 Acres Lot
$-- Zestimate®
$156/sqft
$-- HOA
What's special
Spacious bedroomsLarge patio spaceNatural light and viewsFire pit areaOpen concept designDedicated coffee barBuffet space
- 105 days |
- 775 |
- 28 |
Zillow last checked: 8 hours ago
Listing updated: January 27, 2026 at 12:18pm
Listed by:
Grant Beals 217-342-6080,
C21 Realty Concepts
Source: CIBR,MLS#: 6256011 Originating MLS: Central Illinois Board Of REALTORS
Originating MLS: Central Illinois Board Of REALTORS
Tour with a local agent
Facts & features
Interior
Bedrooms & bathrooms
- Bedrooms: 3
- Bathrooms: 3
- Full bathrooms: 3
Primary bedroom
- Description: Flooring: Hardwood
- Level: Upper
- Dimensions: 20 x 13
Bedroom
- Description: Flooring: Hardwood
- Level: Upper
- Dimensions: 15 x 12
Bedroom
- Description: Flooring: Hardwood
- Level: Upper
- Dimensions: 15 x 14
Primary bathroom
- Description: Flooring: Tile
- Level: Upper
- Dimensions: 16 x 12
Dining room
- Description: Flooring: Tile
- Level: Main
- Dimensions: 20 x 7
Family room
- Description: Flooring: Tile
- Level: Main
- Dimensions: 24 x 20
Foyer
- Description: Flooring: Tile
- Level: Upper
- Dimensions: 11 x 7
Other
- Description: Flooring: Tile
- Level: Main
- Dimensions: 8 x 8
Other
- Description: Flooring: Tile
- Level: Upper
- Dimensions: 12 x 10
Great room
- Description: Flooring: Tile
- Level: Main
- Dimensions: 24 x 13
Kitchen
- Description: Flooring: Tile
- Level: Main
- Dimensions: 20 x 15
Living room
- Description: Flooring: Tile
- Level: Main
- Dimensions: 20 x 10
Office
- Description: Flooring: Tile
- Level: Main
- Dimensions: 19 x 12
Utility room
- Description: Flooring: Tile
- Level: Main
- Dimensions: 8 x 7
Heating
- Electric, Forced Air, Geothermal
Cooling
- Central Air, Geothermal
Appliances
- Included: Dryer, Dishwasher, Electric Water Heater, Disposal, Oven, Range, Refrigerator, Washer, Water Softener
- Laundry: Main Level
Features
- Cathedral Ceiling(s), In-Law Floorplan, Bath in Primary Bedroom, Pantry, Walk-In Closet(s), Workshop
- Has basement: No
- Has fireplace: No
Interior area
- Total structure area: 3,490
- Total interior livable area: 3,490 sqft
- Finished area above ground: 3,490
Property
Parking
- Total spaces: 2
- Parking features: Attached, Garage
- Attached garage spaces: 2
Features
- Levels: Two
- Stories: 2
- Patio & porch: Rear Porch, Front Porch, Patio, Deck
- Exterior features: Deck, Shed, Workshop
Lot
- Size: 2.72 Acres
- Features: Wooded
Details
- Additional structures: Outbuilding, Shed(s)
- Parcel number: 02101893000
- Zoning: RES
- Special conditions: None
Construction
Type & style
- Home type: SingleFamily
- Architectural style: Ranch
- Property subtype: Single Family Residence
Materials
- Steel
- Foundation: Slab
- Roof: Asphalt
Condition
- Year built: 1972
Utilities & green energy
- Sewer: Septic Tank
- Water: Public
Community & HOA
Location
- Region: Charleston
Financial & listing details
- Price per square foot: $156/sqft
- Tax assessed value: $164,868
- Annual tax amount: $2,885
- Date on market: 11/7/2025
- Cumulative days on market: 102 days
- Road surface type: Concrete
Estimated market value
Not available
Estimated sales range
Not available
Not available
Price history
Price history
| Date | Event | Price |
|---|---|---|
| 1/27/2026 | Price change | $544,500-2.7%$156/sqft |
Source: | ||
| 11/7/2025 | Price change | $559,500+1.9%$160/sqft |
Source: | ||
| 10/13/2025 | Listed for sale | $549,000+871.7%$157/sqft |
Source: Owner Report a problem | ||
| 2/25/2008 | Sold | $56,500$16/sqft |
Source: Public Record Report a problem | ||
Public tax history
Public tax history
| Year | Property taxes | Tax assessment |
|---|---|---|
| 2024 | $2,885 +6.1% | $54,956 +9.5% |
| 2023 | $2,719 -1% | $50,188 +1.7% |
| 2022 | $2,747 +50% | $49,359 +51.8% |
| 2021 | $1,830 -1.5% | $32,526 |
| 2020 | $1,858 +2.3% | $32,526 |
| 2019 | $1,816 +0.9% | $32,526 |
| 2018 | $1,799 | $32,526 |
| 2017 | $1,799 -18.2% | $32,526 |
| 2016 | $2,201 +50.2% | $32,526 |
| 2015 | $1,465 | $32,526 |
| 2014 | $1,465 | $32,526 |
| 2013 | $1,465 | $32,526 |
| 2011 | -- | $32,526 +24.7% |
| 2010 | -- | $26,093 |
| 2009 | -- | $26,093 +8.2% |
| 2006 | -- | $24,117 |
Find assessor info on the county website
BuyAbility℠ payment
Est. payment
$3,455/mo
Principal & interest
$2525
Property taxes
$930
Climate risks
Neighborhood: 61920
Nearby schools
GreatSchools rating
- NAMark Twain Elementary SchoolGrades: PK-KDistance: 1.9 mi
- 6/10Charleston Middle SchoolGrades: 7-8Distance: 1.9 mi
- 3/10Charleston High SchoolGrades: 9-12Distance: 1.7 mi
Schools provided by the listing agent
- District: Charleston Dist. 1
Source: CIBR. This data may not be complete. We recommend contacting the local school district to confirm school assignments for this home.
