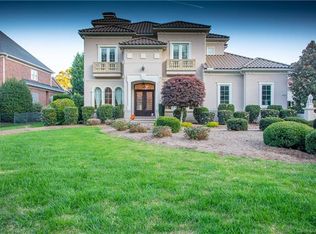Minutes away from popular walking area of Birkdale village and across the street from park, this beautiful lakefront basement home offers privacy on approximately .93 acres of land and no HOA restrictions. Property has fence throughout, private entry gate and boat slip. House is great for entertainment and features open floor plan, spacious master suite, balcony for perfect lake views, movie theater, play room, basement that can be second living quarter with full kitchen and two separate ensuite bedrooms, gym, 3 car garage, lower patio, Olympic size swimming pool, jacuzzi. 2021-02-16
This property is off market, which means it's not currently listed for sale or rent on Zillow. This may be different from what's available on other websites or public sources.
