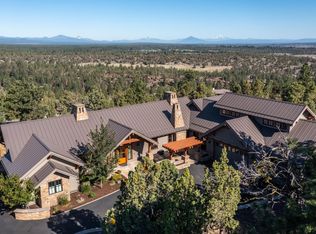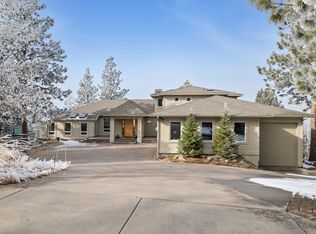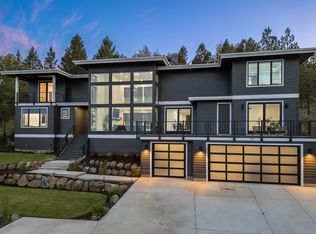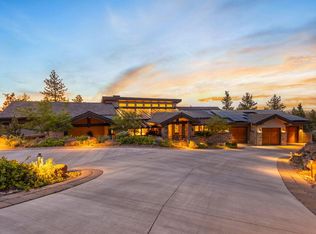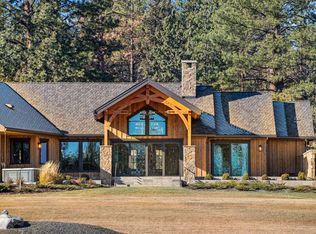This stunning, completely remodeled North Rim home offers a grand total of 6,389 sqft of beautiful living space, including a separate 450 sqft casita. An additional 1,300 sqft was added to the main house during the thoughtful 2019 expansion, bringing the main home to 5,939 sqft. Iconic Cascade Mountain views span Mt. Bachelor to Mt. Hood. Multiple patios invite peaceful alpenglow mornings and unforgettable sunsets. The main-level primary suite is a private retreat with dual vanities, large walk-in closet, radiant heated floors, and a connected den. The kitchen features luxury appliances: two dishwashers, four ovens, sous vide, ice maker, oversized islands, and more. The lower level offers two ensuite bedrooms, a charming bunk alcove for four, and a wine cellar with prep sink. Outside enjoy your own private pickleball court, turf dog patch with drainage, tranquil water features, sports room, 3-car garage, and custom climbing wall.
Active
Price cut: $255K (1/8)
$4,495,000
1843 NW Wild Rye Cir, Bend, OR 97703
4beds
5baths
6,389sqft
Est.:
Single Family Residence
Built in 2006
1 Acres Lot
$4,145,300 Zestimate®
$704/sqft
$270/mo HOA
What's special
Wine cellarIconic cascade mountain viewsTranquil water featuresSports roomLarge walk-in closetCustom climbing wallTurf dog patch
- 188 days |
- 1,399 |
- 45 |
Zillow last checked: 8 hours ago
Listing updated: January 08, 2026 at 04:46am
Listed by:
Bend Premier Real Estate LLC 541-771-6390
Source: Oregon Datashare,MLS#: 220204693
Tour with a local agent
Facts & features
Interior
Bedrooms & bathrooms
- Bedrooms: 4
- Bathrooms: 5
Heating
- Forced Air, Natural Gas, Radiant, Zoned, Other
Cooling
- Central Air, Zoned, Other
Appliances
- Included: Instant Hot Water, Dishwasher, Disposal, Double Oven, Dryer, Microwave, Range, Range Hood, Refrigerator, Washer, Water Heater, Wine Refrigerator, Other
Features
- Smart Lock(s), Smart Light(s), Breakfast Bar, Built-in Features, Double Vanity, Enclosed Toilet(s), In-Law Floorplan, Kitchen Island, Linen Closet, Primary Downstairs, Smart Thermostat, Soaking Tub, Solid Surface Counters, Tile Shower, Walk-In Closet(s), Wired for Data, Wired for Sound
- Flooring: Hardwood, Stone, Tile
- Windows: Double Pane Windows, Wood Frames
- Basement: Daylight,Finished
- Has fireplace: Yes
- Fireplace features: Family Room, Gas, Living Room, Outside
- Common walls with other units/homes: No Common Walls
Interior area
- Total structure area: 6,389
- Total interior livable area: 6,389 sqft
Property
Parking
- Total spaces: 3
- Parking features: Asphalt, Attached, Driveway, Garage Door Opener, Heated Garage, Other
- Attached garage spaces: 3
- Has uncovered spaces: Yes
Features
- Levels: Two
- Stories: 2
- Patio & porch: Patio, Other
- Exterior features: Courtyard, Fire Pit
- Has view: Yes
- View description: Mountain(s), Panoramic
Lot
- Size: 1 Acres
- Features: Landscaped, Native Plants, Sprinkler Timer(s), Sprinklers In Front, Sprinklers In Rear, Water Feature
Details
- Additional structures: Guest House
- Parcel number: 244417
- Zoning description: RS
- Special conditions: Standard
Construction
Type & style
- Home type: SingleFamily
- Architectural style: Traditional
- Property subtype: Single Family Residence
Materials
- Frame, ICFs (Insulated Concrete Forms)
- Foundation: Other
- Roof: Tile
Condition
- New construction: No
- Year built: 2006
Details
- Builder name: Steve Berg - Sound Construction
Utilities & green energy
- Sewer: Public Sewer
- Water: Public
- Utilities for property: Natural Gas Available
Community & HOA
Community
- Features: Pickleball, Park, Short Term Rentals Not Allowed, Tennis Court(s), Trail(s)
- Security: Carbon Monoxide Detector(s), Security System Owned, Smoke Detector(s)
- Subdivision: North Rim
HOA
- Has HOA: Yes
- Amenities included: Clubhouse, Firewise Certification, Gated, Park, Pickleball Court(s), Tennis Court(s), Trail(s)
- HOA fee: $810 quarterly
Location
- Region: Bend
Financial & listing details
- Price per square foot: $704/sqft
- Tax assessed value: $4,129,330
- Annual tax amount: $21,648
- Date on market: 1/2/2026
- Cumulative days on market: 188 days
- Listing terms: Cash,Conventional
- Inclusions: See list in documents
- Exclusions: Personal property
- Road surface type: Paved
Estimated market value
$4,145,300
$3.94M - $4.35M
$7,845/mo
Price history
Price history
| Date | Event | Price |
|---|---|---|
| 1/8/2026 | Price change | $4,495,000-5.4%$704/sqft |
Source: | ||
| 7/18/2025 | Listed for sale | $4,750,000+156.8%$743/sqft |
Source: | ||
| 12/21/2018 | Sold | $1,850,000-7.3%$290/sqft |
Source: | ||
| 10/30/2018 | Pending sale | $1,995,000$312/sqft |
Source: Brooks Resources Realty #201705213 Report a problem | ||
| 6/13/2018 | Price change | $1,995,000-3.9%$312/sqft |
Source: Brooks Resources Realty #201705213 Report a problem | ||
Public tax history
Public tax history
| Year | Property taxes | Tax assessment |
|---|---|---|
| 2025 | $21,648 +3.9% | $1,281,240 +3% |
| 2024 | $20,828 +7.9% | $1,243,930 +6.1% |
| 2023 | $19,307 +4% | $1,172,530 |
Find assessor info on the county website
BuyAbility℠ payment
Est. payment
$21,408/mo
Principal & interest
$17430
Property taxes
$2135
Other costs
$1843
Climate risks
Neighborhood: Awbrey Butte
Nearby schools
GreatSchools rating
- 8/10North Star ElementaryGrades: K-5Distance: 1.6 mi
- 6/10Pacific Crest Middle SchoolGrades: 6-8Distance: 2.8 mi
- 10/10Summit High SchoolGrades: 9-12Distance: 2.6 mi
Schools provided by the listing agent
- Elementary: North Star Elementary
- Middle: Pacific Crest Middle
- High: Summit High
Source: Oregon Datashare. This data may not be complete. We recommend contacting the local school district to confirm school assignments for this home.
