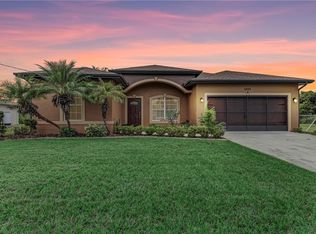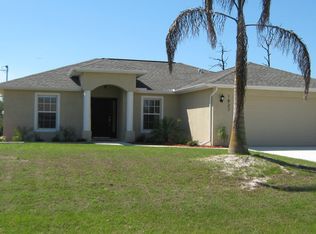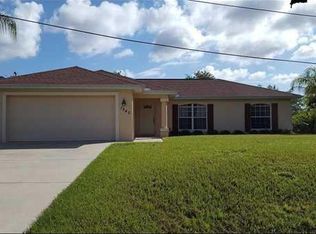Sold for $290,000
$290,000
1843 Oakland Rd, North Port, FL 34286
3beds
1,436sqft
Single Family Residence
Built in 2018
10,000 Square Feet Lot
$-- Zestimate®
$202/sqft
$1,981 Estimated rent
Home value
Not available
Estimated sales range
Not available
$1,981/mo
Zestimate® history
Loading...
Owner options
Explore your selling options
What's special
Come see this FURNISHED spacious 3-bedroom, 2 bath, 2-car-garage home situated in the heart of North Port. This home has endless possibilities! As you pass through the front entry, you are greeted with cathedral ceilings, a neutral color palette, and a cozy living/dining room combination. The beautiful and functional kitchen comes equipped with stainless appliances, granite countertops, wood cabinetry, a decorative tile backsplash, and pendant lighting that compliments an oversized breakfast bar that allows for plenty of seating. There are sliding glass doors off the dining area that open to the spacious lanai, and it's the perfect space for enjoying peaceful evenings and hosting special occasions. The luxurious primary suite includes a tray ceiling, a big walk-in closet, and is large enough for a sitting area. The spa-like en-suite bathroom comes with dual vanities, granite counters, a large walk-in shower, and an oversized soaking tub. Designed with privacy in mind, the 2 guest suites are located opposite the primary suite, and both are convenient to the guest bathroom. The laundry room comes with its own washer/dryer, utility closet, and wood cabinets for extra storage. The 2-car garage offers plenty of space for your toys, large and small, and includes a side door for easy outside access. This almost new home is NOT in a Flood Zone, and has NO HOA FEES! Park your boat, RV, or add a pool! This fantastic home is convenient to I-75, US 41, restaurants, shopping, marinas, beaches, hospitals, and churches. This home is the perfect starter home or vacation getaway! Call and schedule your private showing today!
Zillow last checked: 8 hours ago
Listing updated: June 12, 2025 at 09:44am
Listing Provided by:
E. John Roach 941-914-2020,
EXIT KING REALTY 941-497-6060,
Marni Scott 941-518-2354,
EXIT KING REALTY
Bought with:
Carrie Boyd, 3585492
REAL BROKER, LLC
Source: Stellar MLS,MLS#: N6138619 Originating MLS: Venice
Originating MLS: Venice

Facts & features
Interior
Bedrooms & bathrooms
- Bedrooms: 3
- Bathrooms: 2
- Full bathrooms: 2
Primary bedroom
- Features: Ceiling Fan(s), En Suite Bathroom, Walk-In Closet(s)
- Level: First
- Area: 208 Square Feet
- Dimensions: 16x13
Bedroom 2
- Features: Ceiling Fan(s), Built-in Closet
- Level: First
- Area: 121 Square Feet
- Dimensions: 11x11
Bedroom 3
- Features: Ceiling Fan(s), Built-in Closet
- Level: First
- Area: 121 Square Feet
- Dimensions: 11x11
Balcony porch lanai
- Level: First
- Area: 180 Square Feet
- Dimensions: 18x10
Dining room
- Features: Breakfast Bar, Granite Counters
- Level: First
- Area: 90 Square Feet
- Dimensions: 10x9
Kitchen
- Features: Pantry
- Level: First
Living room
- Features: Ceiling Fan(s)
- Level: First
- Area: 285 Square Feet
- Dimensions: 15x19
Heating
- Heat Pump
Cooling
- Central Air
Appliances
- Included: Dishwasher, Disposal, Dryer, Electric Water Heater, Ice Maker, Microwave, Range, Refrigerator, Washer
- Laundry: Inside, Laundry Room
Features
- Ceiling Fan(s), High Ceilings, Open Floorplan, Solid Surface Counters, Solid Wood Cabinets, Split Bedroom, Stone Counters, Thermostat, Vaulted Ceiling(s), Walk-In Closet(s)
- Flooring: Carpet, Porcelain Tile
- Doors: Sliding Doors
- Windows: Blinds, Double Pane Windows, Rods, Window Treatments, Hurricane Shutters, Hurricane Shutters/Windows
- Has fireplace: No
Interior area
- Total structure area: 2,129
- Total interior livable area: 1,436 sqft
Property
Parking
- Total spaces: 2
- Parking features: Driveway, Garage Door Opener
- Attached garage spaces: 2
- Has uncovered spaces: Yes
Features
- Levels: One
- Stories: 1
- Patio & porch: Rear Porch, Screened
- Exterior features: Private Mailbox, Rain Gutters
Lot
- Size: 10,000 sqft
- Features: Near Golf Course, Near Marina, Near Public Transit
Details
- Parcel number: 0962091204
- Zoning: RSF2
- Special conditions: None
Construction
Type & style
- Home type: SingleFamily
- Architectural style: Florida
- Property subtype: Single Family Residence
Materials
- Concrete
- Foundation: Slab
- Roof: Shingle
Condition
- New construction: No
- Year built: 2018
Utilities & green energy
- Sewer: Septic Tank
- Water: Well
- Utilities for property: BB/HS Internet Available, Cable Available
Community & neighborhood
Location
- Region: North Port
- Subdivision: PORT CHARLOTTE SUB 20
HOA & financial
HOA
- Has HOA: No
Other fees
- Pet fee: $0 monthly
Other financial information
- Total actual rent: 0
Other
Other facts
- Listing terms: Cash,Conventional,FHA,VA Loan
- Ownership: Fee Simple
- Road surface type: Paved
Price history
| Date | Event | Price |
|---|---|---|
| 6/17/2025 | Listing removed | $299,000$208/sqft |
Source: | ||
| 6/13/2025 | Pending sale | $299,000+3.1%$208/sqft |
Source: | ||
| 6/12/2025 | Sold | $290,000-3%$202/sqft |
Source: | ||
| 5/8/2025 | Pending sale | $299,000$208/sqft |
Source: | ||
| 5/5/2025 | Listed for sale | $299,000-6.3%$208/sqft |
Source: | ||
Public tax history
| Year | Property taxes | Tax assessment |
|---|---|---|
| 2025 | -- | $250,069 +10% |
| 2024 | $4,526 +2% | $227,335 +10% |
| 2023 | $4,439 +7.1% | $206,668 +10% |
Find assessor info on the county website
Neighborhood: 34286
Nearby schools
GreatSchools rating
- 7/10Toledo Blade Elementary SchoolGrades: PK-5Distance: 1.6 mi
- 6/10Woodland Middle SchoolGrades: 6-8Distance: 3.1 mi
- 3/10North Port High SchoolGrades: PK,9-12Distance: 3.5 mi
Get pre-qualified for a loan
At Zillow Home Loans, we can pre-qualify you in as little as 5 minutes with no impact to your credit score.An equal housing lender. NMLS #10287.


