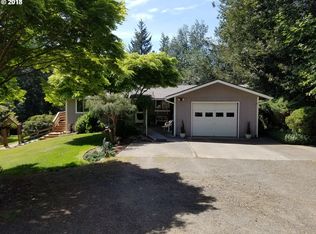Sold
$609,000
1843 Shelley Rd, Coquille, OR 97423
4beds
2,034sqft
Residential, Single Family Residence
Built in 2017
3.31 Acres Lot
$613,900 Zestimate®
$299/sqft
$2,387 Estimated rent
Home value
$613,900
$485,000 - $774,000
$2,387/mo
Zestimate® history
Loading...
Owner options
Explore your selling options
What's special
Welcome to your dream home, this beautifully designed one level home features 4 bedrooms, 2 baths, spacious mud room, an open floor plan designed for family and entertaining friends. Take a step inside the large entrance door to find wide hallways that lead you into the great room with high ceilings. This home offers luxury finishes throughout.The kitchen boast a large breakfast bar, island, an abundance of beautiful cabinets, premium stainless steel appliances, pantry and luxury quartz counter tops. Large windows throughout fill the home with natural light.The primary suite offers a peaceful retreat with a large walk-in closet, a walk out to the covered porch/patio, an en-suite offers bathtub, walk-in shower and a spacious dual vanity.This home sits on 3.31 private acres just minutes to shopping, clinics, schools and more. Large double car garage, plenty of parking. Enjoy the backyard oasis with a fire pit and lights to enjoy the peacefulness of that this property has to offer. Approximately 20 minutes to the World Famous Bandon Dunes Golf Resort.
Zillow last checked: 8 hours ago
Listing updated: August 13, 2025 at 06:28am
Listed by:
Debra Burt 541-771-1134,
Copper Tree Realty
Bought with:
Jenny Forbes, 200604239
Pacific Properties
Source: RMLS (OR),MLS#: 24044117
Facts & features
Interior
Bedrooms & bathrooms
- Bedrooms: 4
- Bathrooms: 2
- Full bathrooms: 2
- Main level bathrooms: 2
Primary bedroom
- Features: Exterior Entry, Bathtub, Double Sinks, Ensuite, High Ceilings, Walkin Closet, Walkin Shower
- Level: Main
Bedroom 2
- Features: Closet
- Level: Main
Bedroom 3
- Features: Closet
- Level: Main
Bedroom 4
- Level: Main
Dining room
- Level: Main
Kitchen
- Features: Dishwasher, Island, Pantry, Free Standing Range, Free Standing Refrigerator, High Ceilings
- Level: Main
Living room
- Features: Great Room, High Ceilings
- Level: Main
Heating
- Heat Pump
Cooling
- Heat Pump
Appliances
- Included: Dishwasher, Disposal, Free-Standing Range, Free-Standing Refrigerator, Stainless Steel Appliance(s), Electric Water Heater
- Laundry: Laundry Room
Features
- High Ceilings, Quartz, Closet, Kitchen Island, Pantry, Great Room, Bathtub, Double Vanity, Walk-In Closet(s), Walkin Shower
- Flooring: Laminate
- Basement: Crawl Space
Interior area
- Total structure area: 2,034
- Total interior livable area: 2,034 sqft
Property
Parking
- Total spaces: 2
- Parking features: Driveway, RV Access/Parking, Attached
- Attached garage spaces: 2
- Has uncovered spaces: Yes
Accessibility
- Accessibility features: Accessible Doors, Accessible Hallway, Garage On Main, Natural Lighting, One Level, Parking, Walkin Shower, Accessibility
Features
- Levels: One
- Stories: 1
- Patio & porch: Covered Patio, Patio, Porch
- Exterior features: Fire Pit, Yard, Exterior Entry
- Fencing: Fenced
- Has view: Yes
- View description: Seasonal, Territorial
Lot
- Size: 3.31 Acres
- Features: Gentle Sloping, Level, Private, Seasonal, Secluded, Sloped, Acres 3 to 5
Details
- Additional structures: RVParking
- Parcel number: 839916
- Zoning: R
Construction
Type & style
- Home type: SingleFamily
- Architectural style: Custom Style
- Property subtype: Residential, Single Family Residence
Materials
- Cement Siding
- Foundation: Block, Concrete Perimeter
- Roof: Composition
Condition
- Approximately
- New construction: No
- Year built: 2017
Utilities & green energy
- Sewer: Public Sewer
- Water: Community
- Utilities for property: Satellite Internet Service
Community & neighborhood
Location
- Region: Coquille
Other
Other facts
- Listing terms: Cash,Conventional,VA Loan
- Road surface type: Gravel
Price history
| Date | Event | Price |
|---|---|---|
| 8/11/2025 | Sold | $609,000$299/sqft |
Source: | ||
| 7/10/2025 | Pending sale | $609,000$299/sqft |
Source: | ||
| 7/3/2025 | Price change | $609,000-2.6%$299/sqft |
Source: | ||
| 5/27/2025 | Listed for sale | $625,000+819.1%$307/sqft |
Source: | ||
| 9/21/2016 | Sold | $68,000-36.4%$33/sqft |
Source: Public Record Report a problem | ||
Public tax history
| Year | Property taxes | Tax assessment |
|---|---|---|
| 2024 | $4,032 +3% | $540,420 -3.9% |
| 2023 | $3,915 +1.7% | $562,220 +13.6% |
| 2022 | $3,850 +2.9% | $494,910 +32.5% |
Find assessor info on the county website
Neighborhood: 97423
Nearby schools
GreatSchools rating
- NALincoln Elementary SchoolGrades: PK-1Distance: 1 mi
- 2/10Coquille High SchoolGrades: 7-12Distance: 1.4 mi
- 6/10Coquille Valley Intermediate SchoolGrades: 2-6Distance: 1.1 mi
Schools provided by the listing agent
- Elementary: Coquille
- Middle: Coquille Valley
- High: Coquille
Source: RMLS (OR). This data may not be complete. We recommend contacting the local school district to confirm school assignments for this home.
Get pre-qualified for a loan
At Zillow Home Loans, we can pre-qualify you in as little as 5 minutes with no impact to your credit score.An equal housing lender. NMLS #10287.
