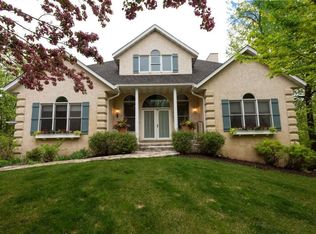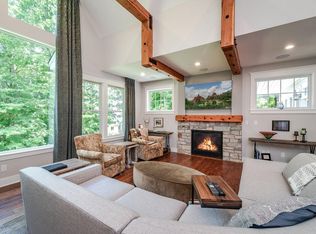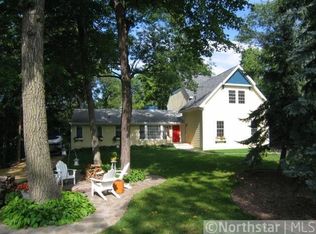Closed
$815,000
18430 Ridgewood Rd, Minnetonka, MN 55345
3beds
4,007sqft
Single Family Residence
Built in 1998
0.5 Acres Lot
$810,900 Zestimate®
$203/sqft
$5,877 Estimated rent
Home value
$810,900
$746,000 - $876,000
$5,877/mo
Zestimate® history
Loading...
Owner options
Explore your selling options
What's special
Welcome to 18430 Ridgewood Road, an exquisite property nestled in one of Wayzata’s most coveted neighborhoods. This stunning residence seamlessly blends classic architecture with modern sophistication, offering unparalleled comfort, privacy, and design.
From the moment you arrive, you're greeted by mature trees, professional landscaping, and a welcoming facade that speaks to quality craftsmanship. Inside, the open-concept living spaces are filled with natural light, highlighted by soaring ceilings and custom millwork throughout. Each of the sun-filled bedrooms is ensuite, ensuring ultimate privacy and comfort.
Enjoy Minnesota’s four seasons in style with a beautifully appointed outdoor living area—ideal for al fresco dining, summer gatherings, or quiet evenings by the fire. With close proximity to downtown Wayzata, Lake Minnetonka, top-rated Minnetonka schools, and fine dining, this home offers the perfect blend of tranquility and convenience.
Zillow last checked: 8 hours ago
Listing updated: July 18, 2025 at 01:27pm
Listed by:
Jessica Prudden 612-875-4675,
Prudden & Company,
Peter Prudden 612-805-5466
Bought with:
Margaret P Trenary
Trenary Realty Group
Source: NorthstarMLS as distributed by MLS GRID,MLS#: 6728600
Facts & features
Interior
Bedrooms & bathrooms
- Bedrooms: 3
- Bathrooms: 6
- Full bathrooms: 1
- 3/4 bathrooms: 2
- 1/2 bathrooms: 3
Bedroom 1
- Level: Upper
- Area: 266 Square Feet
- Dimensions: 19x14
Bedroom 2
- Level: Upper
- Area: 169 Square Feet
- Dimensions: 13x13
Bedroom 3
- Level: Lower
- Area: 117 Square Feet
- Dimensions: 13x9
Other
- Level: Basement
- Area: 526.5 Square Feet
- Dimensions: 27x19.5
Dining room
- Level: Main
- Area: 148.5 Square Feet
- Dimensions: 13.5x11
Family room
- Level: Lower
- Area: 246.5 Square Feet
- Dimensions: 17x14.5
Flex room
- Level: Upper
- Area: 168 Square Feet
- Dimensions: 21x8
Kitchen
- Level: Main
- Area: 156 Square Feet
- Dimensions: 13x12
Living room
- Level: Main
- Area: 320 Square Feet
- Dimensions: 20x16
Porch
- Level: Main
- Area: 169 Square Feet
- Dimensions: 13x13
Heating
- Ductless Mini-Split, Forced Air
Cooling
- Central Air
Appliances
- Included: Dishwasher, Disposal, Dryer, Microwave, Range, Refrigerator, Stainless Steel Appliance(s), Washer
Features
- Basement: Finished
- Number of fireplaces: 1
Interior area
- Total structure area: 4,007
- Total interior livable area: 4,007 sqft
- Finished area above ground: 2,099
- Finished area below ground: 1,558
Property
Parking
- Total spaces: 2
- Parking features: Attached, Electric, Heated Garage, Insulated Garage
- Attached garage spaces: 2
Accessibility
- Accessibility features: None
Features
- Levels: More Than 2 Stories
Lot
- Size: 0.50 Acres
- Dimensions: 103 x 224 x 95 x 225
Details
- Foundation area: 954
- Parcel number: 1911722310037
- Zoning description: Residential-Single Family
Construction
Type & style
- Home type: SingleFamily
- Property subtype: Single Family Residence
Materials
- Brick/Stone, Metal Siding, Vinyl Siding
Condition
- Age of Property: 27
- New construction: No
- Year built: 1998
Utilities & green energy
- Gas: Natural Gas
- Sewer: City Sewer/Connected
- Water: City Water/Connected
Community & neighborhood
Location
- Region: Minnetonka
- Subdivision: Tamarack Estates
HOA & financial
HOA
- Has HOA: No
Price history
| Date | Event | Price |
|---|---|---|
| 7/18/2025 | Sold | $815,000$203/sqft |
Source: | ||
| 5/31/2025 | Pending sale | $815,000$203/sqft |
Source: | ||
| 5/30/2025 | Listed for sale | $815,000+6.1%$203/sqft |
Source: | ||
| 8/2/2024 | Sold | $768,000-2.8%$192/sqft |
Source: | ||
| 7/20/2024 | Pending sale | $790,000$197/sqft |
Source: | ||
Public tax history
| Year | Property taxes | Tax assessment |
|---|---|---|
| 2025 | $8,762 +6.5% | $658,600 +3.4% |
| 2024 | $8,227 +7.1% | $637,200 +0.8% |
| 2023 | $7,683 +8.5% | $632,300 +6.8% |
Find assessor info on the county website
Neighborhood: 55345
Nearby schools
GreatSchools rating
- 8/10Deephaven Elementary SchoolGrades: K-5Distance: 0.5 mi
- 8/10Minnetonka East Middle SchoolGrades: 6-8Distance: 0.9 mi
- 10/10Minnetonka Senior High SchoolGrades: 9-12Distance: 1.1 mi
Get a cash offer in 3 minutes
Find out how much your home could sell for in as little as 3 minutes with a no-obligation cash offer.
Estimated market value
$810,900


