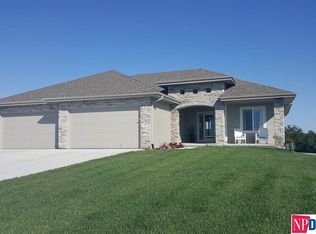Sold for $485,000
$485,000
18432 Stargrass Rd, Bennington, NE 68007
5beds
3,631sqft
Single Family Residence
Built in 2016
0.76 Acres Lot
$545,900 Zestimate®
$134/sqft
$3,463 Estimated rent
Home value
$545,900
$519,000 - $573,000
$3,463/mo
Zestimate® history
Loading...
Owner options
Explore your selling options
What's special
VIEWS! VA Home Buyers this is an assumable loan. Sitting on a generous .75 acres with a large fanned and fully fenced lot. Only a short walk or ride to Prairie View Lake and recreation area. This move-in ready and deep cleaned Bennington home is ready for you! Open concept living on the main floor with a gas fireplace, great kitchen and dining which leads to an enclosed deck space! Great for the upcoming winter months or plant enthusiasts! Not to mention a wrap around deck overlooking the vast fields and no rear neighbors! Primary bedroom and suite has double sinks, tub, shower and massive walk-in closet. Two additional bedrooms with main floor laundry. Finished lower level boasts a HUGE family room and additional rec room area. Plus two more large sized bedrooms and tons of storage space. You won't want to miss this great home! VA ASSUMABLE LOAN with 2.75 INTEREST RATE for VA Loan.
Zillow last checked: 8 hours ago
Listing updated: April 13, 2024 at 08:25am
Listed by:
Shelly Ragan 402-672-5522,
NextHome Signature Real Estate
Bought with:
Brooke Osterman
BHHS Ambassador Real Estate
Source: GPRMLS,MLS#: 22322117
Facts & features
Interior
Bedrooms & bathrooms
- Bedrooms: 5
- Bathrooms: 3
- Full bathrooms: 2
- Main level bathrooms: 2
Primary bedroom
- Features: Wall/Wall Carpeting, Walk-In Closet(s)
- Level: Main
- Area: 215.25
- Dimensions: 13.67 x 15.75
Bedroom 2
- Features: Wall/Wall Carpeting, Walk-In Closet(s)
- Level: Main
- Area: 151.77
- Dimensions: 12.92 x 11.75
Bedroom 3
- Features: Wall/Wall Carpeting, Walk-In Closet(s)
- Level: Main
- Area: 141.92
- Dimensions: 10.92 x 13
Bedroom 4
- Features: Wall/Wall Carpeting, Walk-In Closet(s)
- Level: Basement
- Area: 192.67
- Dimensions: 14.92 x 12.92
Bedroom 5
- Features: Wall/Wall Carpeting
- Level: Basement
- Area: 192.83
- Dimensions: 14.83 x 13
Primary bathroom
- Features: Full, Shower, Double Sinks
Family room
- Features: Wall/Wall Carpeting
- Level: Basement
- Area: 523.81
- Dimensions: 28.83 x 18.17
Kitchen
- Features: Luxury Vinyl Plank
- Level: Main
- Area: 194.63
- Dimensions: 14.42 x 13.5
Living room
- Features: Wall/Wall Carpeting, Fireplace
- Level: Main
- Area: 325.33
- Dimensions: 16 x 20.33
Basement
- Area: 2016
Heating
- Natural Gas, Forced Air
Cooling
- Central Air
Appliances
- Included: Range, Refrigerator, Dishwasher, Disposal, Microwave
- Laundry: Ceramic Tile Floor
Features
- Flooring: Carpet
- Basement: Finished
- Number of fireplaces: 1
- Fireplace features: Living Room, Gas Log Lighter
Interior area
- Total structure area: 3,631
- Total interior livable area: 3,631 sqft
- Finished area above ground: 2,007
- Finished area below ground: 1,624
Property
Parking
- Total spaces: 3
- Parking features: Built-In, Garage
- Attached garage spaces: 3
Features
- Patio & porch: Porch, Enclosed Patio, Covered Deck, Deck
- Exterior features: Sprinkler System
- Fencing: Full,Vinyl
Lot
- Size: 0.76 Acres
- Dimensions: 178 x 208 x 31 x 283 x 89
- Features: Over 1/2 up to 1 Acre
Details
- Parcel number: 1838527022
Construction
Type & style
- Home type: SingleFamily
- Architectural style: Ranch
- Property subtype: Single Family Residence
Materials
- Vinyl Siding
- Foundation: Block, Concrete Perimeter
- Roof: Composition
Condition
- Not New and NOT a Model
- New construction: No
- Year built: 2016
Utilities & green energy
- Sewer: Public Sewer
- Water: Public
Community & neighborhood
Location
- Region: Bennington
- Subdivision: NEWPORT HILL LOT 12 BLOCK 0 IRREG 0.759 AC
HOA & financial
HOA
- Has HOA: Yes
- HOA fee: $600 annually
Other
Other facts
- Listing terms: VA Loan,FHA,Conventional,Assumable,Cash
- Ownership: Fee Simple
Price history
| Date | Event | Price |
|---|---|---|
| 3/28/2024 | Sold | $485,000-2%$134/sqft |
Source: | ||
| 11/13/2023 | Pending sale | $495,000$136/sqft |
Source: | ||
| 9/22/2023 | Listed for sale | $495,000+10%$136/sqft |
Source: | ||
| 6/7/2021 | Sold | $450,000+12.8%$124/sqft |
Source: | ||
| 5/3/2021 | Pending sale | $399,000$110/sqft |
Source: | ||
Public tax history
| Year | Property taxes | Tax assessment |
|---|---|---|
| 2025 | -- | $511,000 +7.7% |
| 2024 | $11,179 -13.7% | $474,600 |
| 2023 | $12,956 +28.8% | $474,600 +33.7% |
Find assessor info on the county website
Neighborhood: 68007
Nearby schools
GreatSchools rating
- 7/10Bennington Elementary SchoolGrades: PK-5Distance: 2.5 mi
- 8/10Bennington Middle SchoolGrades: 6-8Distance: 1.8 mi
- 9/10Bennington Secondary SchoolGrades: 9-12Distance: 1.7 mi
Schools provided by the listing agent
- Elementary: Bennington
- Middle: Bennington
- High: Bennington
- District: Bennington
Source: GPRMLS. This data may not be complete. We recommend contacting the local school district to confirm school assignments for this home.
Get pre-qualified for a loan
At Zillow Home Loans, we can pre-qualify you in as little as 5 minutes with no impact to your credit score.An equal housing lender. NMLS #10287.
Sell for more on Zillow
Get a Zillow Showcase℠ listing at no additional cost and you could sell for .
$545,900
2% more+$10,918
With Zillow Showcase(estimated)$556,818
