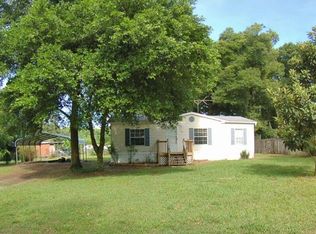Sold for $182,000
Zestimate®
$182,000
18434 Geraldine Rd, Dade City, FL 33523
3beds
815sqft
Single Family Residence
Built in 1950
0.42 Acres Lot
$182,000 Zestimate®
$223/sqft
$1,470 Estimated rent
Home value
$182,000
$166,000 - $200,000
$1,470/mo
Zestimate® history
Loading...
Owner options
Explore your selling options
What's special
BACK ON THE MARKET....AT NO FAULT FROM THE SELLER! This fully remodeled and absolutely stunning 3 bedroom, 1 bath home sits on nearly half an acre in a north Dade City setting. A striking exterior with wood accents and a rustic modern charm set the tone for the stylish updates inside. Luxury vinyl plank flooring runs seamlessly throughout the home, creating a fresh and cohesive feel. The spacious living room is filled with natural light and flows easily into the brand-new kitchen. Here, you’ll find soft-close cabinetry, stained butcher block countertops, stainless steel appliances, a subway tile backsplash, and a central island with breakfast bar seating. Down the hall, three comfortable bedrooms and a completely renovated bathroom with a new vanity, updated lighting, and a tub/shower combo provide space for everyone. Outside, the covered carport includes a separate laundry room with additional storage space. With fresh paint inside and out, a 2019 roof, plus new flooring, appliances, kitchen, bathroom, and hardware, this home is truly move-in ready. Enjoy the spacious yard and the charm of a rural setting while still being close to Dade City’s conveniences. Call today to schedule your private showing!
Zillow last checked: 8 hours ago
Listing updated: December 17, 2025 at 08:57am
Listing Provided by:
Robyn Crist 813-376-3743,
KING & ASSOCIATES REAL ESTATE LLC 352-458-0291
Bought with:
Brian Webb, 3507666
FLORIDA EXECUTIVE REALTY
Source: Stellar MLS,MLS#: TB8418868 Originating MLS: Suncoast Tampa
Originating MLS: Suncoast Tampa

Facts & features
Interior
Bedrooms & bathrooms
- Bedrooms: 3
- Bathrooms: 1
- Full bathrooms: 1
Primary bedroom
- Features: Ceiling Fan(s), Built-in Closet
- Level: First
- Area: 110 Square Feet
- Dimensions: 11x10
Bedroom 2
- Features: Ceiling Fan(s), Built-in Closet
- Level: First
- Area: 110 Square Feet
- Dimensions: 11x10
Bedroom 3
- Features: Ceiling Fan(s), Built-in Closet
- Level: First
- Area: 90 Square Feet
- Dimensions: 9x10
Kitchen
- Features: Breakfast Bar, Kitchen Island
- Level: First
- Area: 104 Square Feet
- Dimensions: 13x8
Living room
- Features: Ceiling Fan(s)
- Level: First
- Area: 154 Square Feet
- Dimensions: 11x14
Heating
- Central
Cooling
- Central Air
Appliances
- Included: Dishwasher, Dryer, Microwave, Range, Refrigerator, Washer
- Laundry: Laundry Room, Other
Features
- Ceiling Fan(s), Crown Molding, Eating Space In Kitchen, Kitchen/Family Room Combo, Open Floorplan, Primary Bedroom Main Floor
- Flooring: Vinyl
- Has fireplace: No
Interior area
- Total structure area: 1,030
- Total interior livable area: 815 sqft
Property
Parking
- Total spaces: 1
- Parking features: Carport
- Carport spaces: 1
Features
- Levels: One
- Stories: 1
- Exterior features: Other
Lot
- Size: 0.42 Acres
- Features: Corner Lot, In County, Landscaped
- Residential vegetation: Trees/Landscaped
Details
- Parcel number: 0324210020003000120
- Zoning: R1MH
- Special conditions: None
Construction
Type & style
- Home type: SingleFamily
- Property subtype: Single Family Residence
Materials
- Wood Frame
- Foundation: Crawlspace
- Roof: Shingle
Condition
- New construction: No
- Year built: 1950
Utilities & green energy
- Sewer: Septic Tank
- Water: Public
- Utilities for property: Electricity Connected, Water Connected
Community & neighborhood
Location
- Region: Dade City
- Subdivision: HILLCREST MANOR
HOA & financial
HOA
- Has HOA: No
Other fees
- Pet fee: $0 monthly
Other financial information
- Total actual rent: 0
Other
Other facts
- Listing terms: Cash,Conventional,FHA,Other,VA Loan
- Ownership: Fee Simple
- Road surface type: Dirt
Price history
| Date | Event | Price |
|---|---|---|
| 12/17/2025 | Sold | $182,000$223/sqft |
Source: | ||
| 11/4/2025 | Pending sale | $182,000$223/sqft |
Source: | ||
| 10/27/2025 | Price change | $182,000+1.2%$223/sqft |
Source: | ||
| 8/28/2025 | Pending sale | $179,900$221/sqft |
Source: | ||
| 8/19/2025 | Listed for sale | $179,900+176.8%$221/sqft |
Source: | ||
Public tax history
| Year | Property taxes | Tax assessment |
|---|---|---|
| 2024 | $1,397 +10.5% | $76,250 +15.9% |
| 2023 | $1,264 +14.1% | $65,781 +7.9% |
| 2022 | $1,107 +28.3% | $60,980 +42.5% |
Find assessor info on the county website
Neighborhood: 33523
Nearby schools
GreatSchools rating
- 4/10Lacoochee Elementary SchoolGrades: PK-5Distance: 2.3 mi
- 2/10Pasco Middle SchoolGrades: 6-8Distance: 4.6 mi
- 3/10Pasco High SchoolGrades: PK,9-12Distance: 13.7 mi
Schools provided by the listing agent
- Elementary: Lacoochee Elementary-PO
- Middle: Pasco Middle-PO
- High: Pasco High-PO
Source: Stellar MLS. This data may not be complete. We recommend contacting the local school district to confirm school assignments for this home.
Get a cash offer in 3 minutes
Find out how much your home could sell for in as little as 3 minutes with a no-obligation cash offer.
Estimated market value$182,000
Get a cash offer in 3 minutes
Find out how much your home could sell for in as little as 3 minutes with a no-obligation cash offer.
Estimated market value
$182,000
