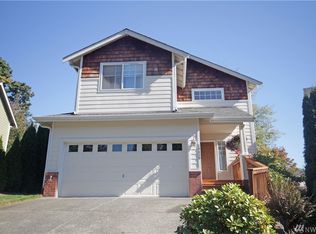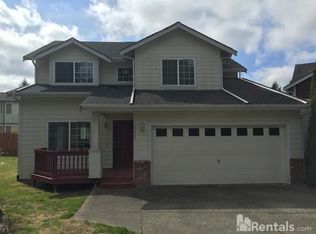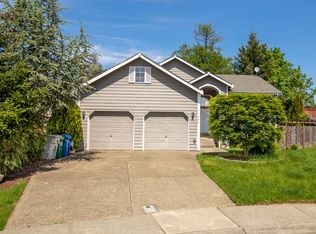Beautiful 4 Bed /2.5 bath house in Renton - Great house in a prime location! Quick drive to Newcastle, downtown Renton the 405/I-5/I-90 for easy commute. Comes with a great floor plan which has 4 bedrooms upstairs, large full bath and master bedroom with tub, separate shower and walk in closet. Downstairs includes 2 large living rooms, huge kitchen, 1/2 bath, back deck and oversize garage! Additional Features Include: - approximately 1930 sqft -Double Pane/Storm Windows -Fenced Yard -Fireplace -New Carpet & fresh paint -Newer appliances -Parking: Garage - Attached, 2 spaces No smoking, NO PETS. First/Last/Deposit upon move in, Last can be spread out with good credit. Offered by WPI Real Estate No Pets Allowed (RLNE5031445)
This property is off market, which means it's not currently listed for sale or rent on Zillow. This may be different from what's available on other websites or public sources.


