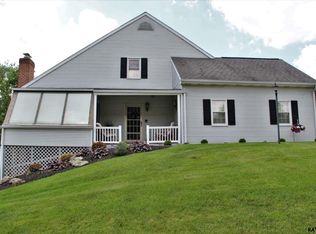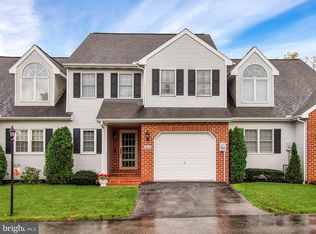Sold for $229,995
$229,995
1844 Barley Rd #10, York, PA 17408
3beds
2,338sqft
Townhouse
Built in 1990
-- sqft lot
$245,500 Zestimate®
$98/sqft
$2,179 Estimated rent
Home value
$245,500
$226,000 - $268,000
$2,179/mo
Zestimate® history
Loading...
Owner options
Explore your selling options
What's special
Welcome to your new home in the Pheasant Ridge Community, nestled within West York School District! This spacious condo/townhome offers 3 bedrooms, 1.5 baths, and spans 1,938 sq. ft. of comfortable living space. Featuring finished walk out basement, this property provides versatility to suit your needs. The large vaulted open living room boasts a skylight and fireplace, creating a cozy and inviting atmosphere for relaxation and entertainment. While this home is in great condition, minor cosmetic updates could easily elevate its modern appeal. Kick back on your peaceful deck in the back, perfect for enjoying quiet moments outdoors. Don't miss this opportunity to make this charming townhome your own – schedule your showing today and explore the potential of living in the desirable Pheasant Ridge Community!
Zillow last checked: 8 hours ago
Listing updated: August 08, 2024 at 07:30am
Listed by:
Ryan Miller 717-439-5811,
Keller Williams Keystone Realty
Bought with:
Ms. Carmen Virginia Brown, RS365500
Coldwell Banker Realty
Source: Bright MLS,MLS#: PAYK2062778
Facts & features
Interior
Bedrooms & bathrooms
- Bedrooms: 3
- Bathrooms: 2
- Full bathrooms: 1
- 1/2 bathrooms: 1
- Main level bathrooms: 1
Basement
- Area: 400
Heating
- Forced Air, Electric
Cooling
- Central Air, Electric
Appliances
- Included: Electric Water Heater
- Laundry: Upper Level
Features
- Dining Area, Floor Plan - Traditional, Dry Wall, Vaulted Ceiling(s)
- Flooring: Carpet, Vinyl
- Basement: Full,Partial,Interior Entry,Exterior Entry,Partially Finished,Walk-Out Access
- Number of fireplaces: 1
Interior area
- Total structure area: 2,338
- Total interior livable area: 2,338 sqft
- Finished area above ground: 1,938
- Finished area below ground: 400
Property
Parking
- Total spaces: 1
- Parking features: Built In, Storage, Garage Faces Front, Assigned, Driveway, Attached
- Attached garage spaces: 1
- Has uncovered spaces: Yes
- Details: Assigned Parking
Accessibility
- Accessibility features: 2+ Access Exits
Features
- Levels: Two
- Stories: 2
- Pool features: None
- Has view: Yes
- View description: Trees/Woods
Details
- Additional structures: Above Grade, Below Grade
- Parcel number: 51000260001M0C0006
- Zoning: RESIDENTIAL
- Special conditions: Standard
Construction
Type & style
- Home type: Townhouse
- Architectural style: Colonial
- Property subtype: Townhouse
Materials
- Vinyl Siding, Stick Built, Brick
- Foundation: Block
- Roof: Asphalt,Shingle
Condition
- Very Good
- New construction: No
- Year built: 1990
Utilities & green energy
- Electric: 200+ Amp Service
- Sewer: Public Sewer
- Water: Public
Community & neighborhood
Location
- Region: York
- Subdivision: West Manchester Twp
- Municipality: WEST MANCHESTER TWP
HOA & financial
HOA
- Has HOA: Yes
- HOA fee: $240 monthly
- Services included: Insurance, Maintenance Grounds, Reserve Funds, Trash, Snow Removal
- Association name: PHEASANT RIDGE
Other
Other facts
- Listing agreement: Exclusive Right To Sell
- Listing terms: Cash,Conventional
- Ownership: Fee Simple
- Road surface type: Paved
Price history
| Date | Event | Price |
|---|---|---|
| 8/8/2024 | Sold | $229,995$98/sqft |
Source: | ||
| 7/11/2024 | Pending sale | $229,995$98/sqft |
Source: | ||
| 6/26/2024 | Price change | $229,995-2.1%$98/sqft |
Source: | ||
| 6/21/2024 | Price change | $234,995-2%$101/sqft |
Source: | ||
| 6/13/2024 | Listed for sale | $239,900$103/sqft |
Source: | ||
Public tax history
Tax history is unavailable.
Neighborhood: Shiloh
Nearby schools
GreatSchools rating
- NAWallace Elementary SchoolGrades: PK-1Distance: 0.5 mi
- 4/10West York Area Middle SchoolGrades: 6-8Distance: 1.7 mi
- 6/10West York Area High SchoolGrades: 9-12Distance: 1.6 mi
Schools provided by the listing agent
- Middle: West York Area
- High: West York Area
- District: West York Area
Source: Bright MLS. This data may not be complete. We recommend contacting the local school district to confirm school assignments for this home.
Get pre-qualified for a loan
At Zillow Home Loans, we can pre-qualify you in as little as 5 minutes with no impact to your credit score.An equal housing lender. NMLS #10287.
Sell for more on Zillow
Get a Zillow Showcase℠ listing at no additional cost and you could sell for .
$245,500
2% more+$4,910
With Zillow Showcase(estimated)$250,410

