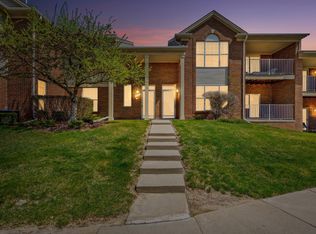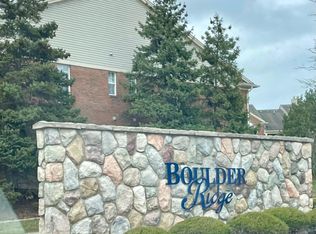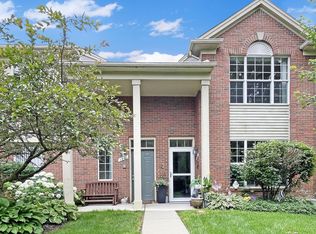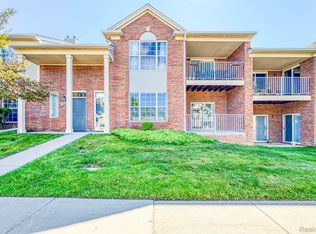Sold for $255,000 on 11/19/24
$255,000
1844 Flagstone Cir, Rochester, MI 48307
2beds
1,623sqft
Condominium
Built in 2003
-- sqft lot
$264,400 Zestimate®
$157/sqft
$1,904 Estimated rent
Home value
$264,400
$246,000 - $286,000
$1,904/mo
Zestimate® history
Loading...
Owner options
Explore your selling options
What's special
Spacious, Luxurious, Exceptional Location:
This Beautiful Upper-Unit Condo has Vaulted Ceilings in the Open Space from the Living Room to the Dining Room area with a look-through to the Kitchen. Beautiful Primary Suite (also with Vaulted Ceilings) with Primary Bath. Large Walk-In closets in both bedrooms. Attached garage. Appliances included. Newer roof. Enjoy the expansive outdoor Second story Veranda. Minutes from downtown Rochester, Stoney Creek Metropark, multiple trails, fine restaurants and more. Rochester Schools. All showings must be accompanied by a licensed Real Estate Professional.
Zillow last checked: 8 hours ago
Listing updated: August 04, 2025 at 01:00pm
Listed by:
Lain Hanna 248-953-5496,
Max Broock, REALTORS®-Birmingham
Bought with:
Jasnayak Sohi, 6502431083
Sohi Realty LLC
Source: Realcomp II,MLS#: 20240072165
Facts & features
Interior
Bedrooms & bathrooms
- Bedrooms: 2
- Bathrooms: 2
- Full bathrooms: 2
Primary bedroom
- Level: Second
- Dimensions: 17 x 13
Bedroom
- Level: Second
- Dimensions: 16 x 11
Primary bathroom
- Level: Second
- Dimensions: 8 x 7
Other
- Level: Second
- Dimensions: 10 x 7
Kitchen
- Level: Second
- Dimensions: 14 x 10
Living room
- Level: Second
- Dimensions: 23 x 20
Heating
- Forced Air, Natural Gas
Features
- Has basement: No
- Has fireplace: No
Interior area
- Total interior livable area: 1,623 sqft
- Finished area above ground: 1,623
Property
Parking
- Total spaces: 1
- Parking features: One Car Garage, Attached
- Attached garage spaces: 1
Features
- Levels: One Story Up
- Stories: 1
- Entry location: GroundLevelwSteps
- Patio & porch: Deck
- Exterior features: Balcony, Private Entrance
Details
- Parcel number: 1512477047
- Special conditions: Short Sale No,Standard
Construction
Type & style
- Home type: Condo
- Architectural style: Other,Raised Ranch
- Property subtype: Condominium
Materials
- Brick
- Foundation: Slab
- Roof: Asphalt
Condition
- New construction: No
- Year built: 2003
Utilities & green energy
- Sewer: Sewer At Street
- Water: Waterat Street
Community & neighborhood
Location
- Region: Rochester
- Subdivision: BOULDER RIDGE CONDOS OF ROCHESTER OCCPN 1470
HOA & financial
HOA
- Has HOA: Yes
- HOA fee: $305 monthly
- Services included: Maintenance Grounds, Maintenance Structure, Snow Removal, Trash, Water
- Association phone: 586-737-7641
Other
Other facts
- Listing agreement: Exclusive Right To Sell
- Listing terms: Cash,Conventional
Price history
| Date | Event | Price |
|---|---|---|
| 11/19/2024 | Sold | $255,000-1.9%$157/sqft |
Source: | ||
| 11/19/2024 | Pending sale | $260,000$160/sqft |
Source: | ||
| 9/26/2024 | Listed for sale | $260,000+8.3%$160/sqft |
Source: | ||
| 11/18/2022 | Sold | $240,000-2%$148/sqft |
Source: | ||
| 10/24/2022 | Contingent | $245,000$151/sqft |
Source: | ||
Public tax history
Tax history is unavailable.
Neighborhood: 48307
Nearby schools
GreatSchools rating
- 8/10North Hill Elementary SchoolGrades: PK-5Distance: 2 mi
- 9/10Stoney Creek High SchoolGrades: 6-12Distance: 1.7 mi
- 8/10Hart Middle SchoolGrades: PK,6-12Distance: 1.9 mi
Get a cash offer in 3 minutes
Find out how much your home could sell for in as little as 3 minutes with a no-obligation cash offer.
Estimated market value
$264,400
Get a cash offer in 3 minutes
Find out how much your home could sell for in as little as 3 minutes with a no-obligation cash offer.
Estimated market value
$264,400



