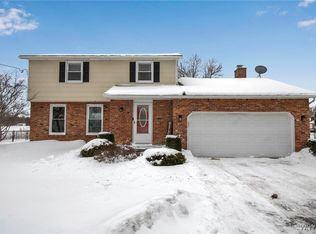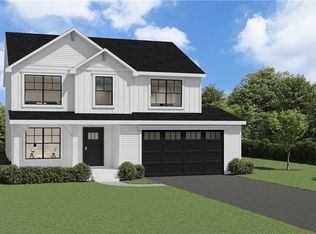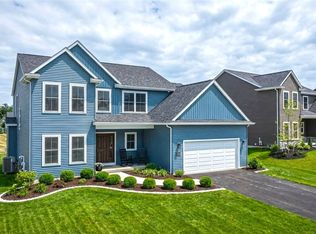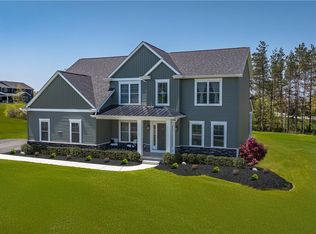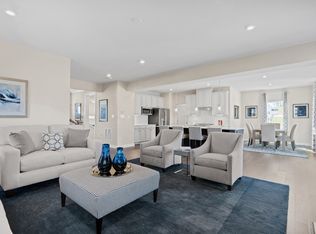The Bailey floor plan offers a perfect blend of style, functionality, and convenience. The open-concept layout seamlessly connects the kitchen, dining area, and great room, creating a spacious environment ideal for entertaining. The kitchen is a chef’s dream with plenty of counter space, an undermount sink, and a large island for additional prep space. A versatile flex room on the first floor can serve as a dining room, home office, or study, providing the flexibility to suit your needs. Upstairs, the owner’s suite is a peaceful retreat, featuring a large walk-in closet and a private bath with a double-bowl vanity. Plus, the second-floor laundry adds ultimate convenience, making laundry day a breeze. Three additional bedrooms and a full bath complete the upper level, offering ample space for family, guests, or a growing household. With thoughtful details and a well-designed layout, the Bailey is the perfect home for those who want comfort, convenience, and a welcoming space to gather and grow. This is a To Be Built example of the Bailey design. Other plans are available.
Active
$518,500
1844 Huth Rd, Grand Island, NY 14072
4beds
2,112sqft
Single Family Residence
Built in 2026
0.46 Acres Lot
$-- Zestimate®
$246/sqft
$-- HOA
What's special
Large walk-in closetUndermount sink
- 32 days |
- 499 |
- 16 |
Zillow last checked: 8 hours ago
Listing updated: January 27, 2026 at 08:44am
Listing by:
Forbes Capretto Homes 716-688-5597,
David J Capretto 716-688-5597
Source: NYSAMLSs,MLS#: B1659716 Originating MLS: Buffalo
Originating MLS: Buffalo
Tour with a local agent
Facts & features
Interior
Bedrooms & bathrooms
- Bedrooms: 4
- Bathrooms: 3
- Full bathrooms: 2
- 1/2 bathrooms: 1
- Main level bathrooms: 1
Bedroom 1
- Level: Second
- Dimensions: 15.00 x 15.00
Bedroom 2
- Level: Second
- Dimensions: 12.00 x 11.00
Bedroom 3
- Level: Second
- Dimensions: 12.00 x 12.00
Bedroom 4
- Level: Second
- Dimensions: 12.00 x 11.00
Dining room
- Level: First
- Dimensions: 14.00 x 12.00
Great room
- Level: First
- Dimensions: 21.00 x 13.00
Kitchen
- Level: First
- Dimensions: 22.00 x 14.00
Heating
- Gas, Forced Air, Heat Recovery System
Cooling
- Central Air
Appliances
- Included: Disposal, Gas Water Heater, Tankless Water Heater
- Laundry: Upper Level
Features
- Separate/Formal Dining Room, Entrance Foyer, Eat-in Kitchen, Great Room, Kitchen Island, Kitchen/Family Room Combo, Pantry, Quartz Counters, Sliding Glass Door(s), Bath in Primary Bedroom
- Flooring: Carpet, Ceramic Tile, Luxury Vinyl, Varies
- Doors: Sliding Doors
- Basement: Egress Windows,Full,Sump Pump
- Number of fireplaces: 1
Interior area
- Total structure area: 2,112
- Total interior livable area: 2,112 sqft
Property
Parking
- Total spaces: 2
- Parking features: Attached, Garage, Garage Door Opener
- Attached garage spaces: 2
Features
- Levels: Two
- Stories: 2
- Exterior features: Blacktop Driveway
Lot
- Size: 0.46 Acres
- Dimensions: 112 x 180
- Features: Rectangular, Rectangular Lot, Residential Lot
Details
- Parcel number: 144600 24.06417
- Special conditions: Standard
Construction
Type & style
- Home type: SingleFamily
- Architectural style: Two Story
- Property subtype: Single Family Residence
Materials
- Vinyl Siding
- Foundation: Poured
- Roof: Asphalt,Shingle
Condition
- To Be Built
- New construction: Yes
- Year built: 2026
Details
- Builder model: Forbes/Bailey
Utilities & green energy
- Electric: Circuit Breakers
- Sewer: Connected
- Water: Connected, Public
- Utilities for property: Cable Available, Electricity Connected, Sewer Connected, Water Connected
Green energy
- Energy efficient items: HVAC, Lighting, Windows
Community & HOA
Community
- Features: Trails/Paths
- Subdivision: Sandywood Circle
Location
- Region: Grand Island
Financial & listing details
- Price per square foot: $246/sqft
- Date on market: 1/27/2026
- Cumulative days on market: 1186 days
- Listing terms: Cash,Conventional,FHA,VA Loan
Estimated market value
Not available
Estimated sales range
Not available
Not available
Price history
Price history
| Date | Event | Price |
|---|---|---|
| 1/27/2026 | Listed for sale | $518,500+6.9%$246/sqft |
Source: | ||
| 1/13/2026 | Listing removed | $484,900$230/sqft |
Source: | ||
| 10/13/2025 | Listed for sale | $484,900-6.7%$230/sqft |
Source: | ||
| 10/7/2025 | Listing removed | $519,900$246/sqft |
Source: | ||
| 7/7/2025 | Price change | $519,900+8.3%$246/sqft |
Source: | ||
| 4/23/2025 | Price change | $479,900-3.6%$227/sqft |
Source: | ||
| 4/13/2025 | Price change | $497,900-3.3%$236/sqft |
Source: | ||
| 1/14/2025 | Price change | $514,900+3%$244/sqft |
Source: | ||
| 12/5/2024 | Price change | $499,900-2.9%$237/sqft |
Source: | ||
| 11/19/2024 | Listed for sale | $515,000$244/sqft |
Source: | ||
Public tax history
Public tax history
Tax history is unavailable.BuyAbility℠ payment
Estimated monthly payment
Boost your down payment with 6% savings match
Earn up to a 6% match & get a competitive APY with a *. Zillow has partnered with to help get you home faster.
Learn more*Terms apply. Match provided by Foyer. Account offered by Pacific West Bank, Member FDIC.Climate risks
Neighborhood: 14072
Nearby schools
GreatSchools rating
- 8/10Huth Road SchoolGrades: 2-5Distance: 0.2 mi
- 8/10Veronica E Connor Middle SchoolGrades: 6-8Distance: 1.7 mi
- 8/10Grand Island Senior High SchoolGrades: 9-12Distance: 1.7 mi
Schools provided by the listing agent
- Elementary: Huth Road
- Middle: Veronica E Connor Middle
- High: Grand Island Senior High
- District: Grand Island
Source: NYSAMLSs. This data may not be complete. We recommend contacting the local school district to confirm school assignments for this home.
