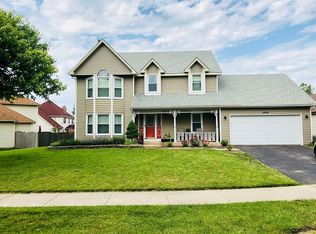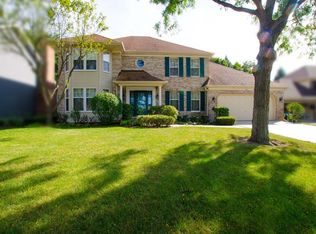Closed
$669,900
1844 Slippery Rock Rd, Naperville, IL 60565
5beds
3,340sqft
Single Family Residence
Built in 1988
10,018.8 Square Feet Lot
$684,100 Zestimate®
$201/sqft
$4,252 Estimated rent
Home value
$684,100
$629,000 - $746,000
$4,252/mo
Zestimate® history
Loading...
Owner options
Explore your selling options
What's special
This beautifully maintained 4-bedroom, 2.5-bathroom single-family home in Naperville offers the perfect blend of style, space, and functionality. The main level features a flowing layout ideal for entertaining, complete with a formal dining room, space for a home office, and a spacious kitchen with granite countertops and stainless steel appliances. Upstairs, all four bedrooms provide comfort and room to grow, including a luxurious primary suite with a private ensuite. The finished basement adds even more living space with an additional bedroom, large family room, and abundant storage. A rare 3-car garage offers extra convenience, while the unique lot shape provides a generously sized backyard perfect for relaxing or entertaining. This home is a rare find in a prime location-move-in ready and designed for modern living.
Zillow last checked: 8 hours ago
Listing updated: August 03, 2025 at 07:37pm
Listing courtesy of:
Matthew McGrath 708-858-5478,
Listing Leaders Northwest, Inc
Bought with:
Gary Leavenworth
Coldwell Banker Realty
Source: MRED as distributed by MLS GRID,MLS#: 12392587
Facts & features
Interior
Bedrooms & bathrooms
- Bedrooms: 5
- Bathrooms: 3
- Full bathrooms: 2
- 1/2 bathrooms: 1
Primary bedroom
- Features: Bathroom (Full)
- Level: Second
- Area: 216 Square Feet
- Dimensions: 18X12
Bedroom 2
- Level: Second
- Area: 168 Square Feet
- Dimensions: 14X12
Bedroom 3
- Level: Second
- Area: 144 Square Feet
- Dimensions: 12X12
Bedroom 4
- Level: Second
- Area: 120 Square Feet
- Dimensions: 12X10
Bedroom 5
- Level: Basement
- Area: 156 Square Feet
- Dimensions: 12X13
Breakfast room
- Level: Main
- Area: 99 Square Feet
- Dimensions: 11X9
Dining room
- Level: Main
- Area: 132 Square Feet
- Dimensions: 12X11
Family room
- Level: Main
- Area: 260 Square Feet
- Dimensions: 20X13
Kitchen
- Features: Kitchen (Eating Area-Table Space)
- Level: Main
- Area: 140 Square Feet
- Dimensions: 14X10
Laundry
- Level: Main
- Area: 96 Square Feet
- Dimensions: 12X8
Living room
- Level: Main
- Area: 195 Square Feet
- Dimensions: 15X13
Recreation room
- Level: Basement
- Area: 280 Square Feet
- Dimensions: 20X14
Heating
- Natural Gas
Cooling
- Central Air
Appliances
- Included: Range, Microwave, Dishwasher, Refrigerator, Washer, Dryer
Features
- Basement: Finished,Full
- Attic: Unfinished
- Number of fireplaces: 1
- Fireplace features: Gas Starter, Family Room
Interior area
- Total structure area: 0
- Total interior livable area: 3,340 sqft
Property
Parking
- Total spaces: 3
- Parking features: Concrete, Garage Door Opener, On Site, Attached, Garage
- Attached garage spaces: 3
- Has uncovered spaces: Yes
Accessibility
- Accessibility features: No Disability Access
Features
- Stories: 2
- Patio & porch: Deck
- Fencing: Fenced
Lot
- Size: 10,018 sqft
- Dimensions: 111X28X113X148
Details
- Additional structures: None
- Parcel number: 0833207016
- Special conditions: None
- Other equipment: Ceiling Fan(s), Sump Pump
Construction
Type & style
- Home type: SingleFamily
- Architectural style: Traditional
- Property subtype: Single Family Residence
Materials
- Vinyl Siding, Brick
- Foundation: Concrete Perimeter
- Roof: Asphalt
Condition
- New construction: No
- Year built: 1988
Utilities & green energy
- Electric: Circuit Breakers
- Sewer: Public Sewer
- Water: Lake Michigan
Community & neighborhood
Community
- Community features: Curbs, Sidewalks, Street Lights, Street Paved
Location
- Region: Naperville
- Subdivision: University Heights
Other
Other facts
- Listing terms: Conventional
- Ownership: Fee Simple
Price history
| Date | Event | Price |
|---|---|---|
| 8/1/2025 | Sold | $669,900$201/sqft |
Source: | ||
| 6/15/2025 | Contingent | $669,900$201/sqft |
Source: | ||
| 6/13/2025 | Listed for sale | $669,900$201/sqft |
Source: | ||
Public tax history
| Year | Property taxes | Tax assessment |
|---|---|---|
| 2024 | $10,188 +3.8% | $174,303 +9.6% |
| 2023 | $9,817 +6.3% | $159,080 +7% |
| 2022 | $9,233 +3.8% | $148,670 +3.9% |
Find assessor info on the county website
Neighborhood: University Heights
Nearby schools
GreatSchools rating
- 8/10Ranch View Elementary SchoolGrades: K-5Distance: 0.3 mi
- 9/10Kennedy Junior High SchoolGrades: 6-8Distance: 2.1 mi
- 10/10Naperville Central High SchoolGrades: 9-12Distance: 3.8 mi
Schools provided by the listing agent
- Elementary: Ranch View Elementary School
- Middle: Kennedy Junior High School
- High: Naperville Central High School
- District: 203
Source: MRED as distributed by MLS GRID. This data may not be complete. We recommend contacting the local school district to confirm school assignments for this home.
Get a cash offer in 3 minutes
Find out how much your home could sell for in as little as 3 minutes with a no-obligation cash offer.
Estimated market value$684,100
Get a cash offer in 3 minutes
Find out how much your home could sell for in as little as 3 minutes with a no-obligation cash offer.
Estimated market value
$684,100

