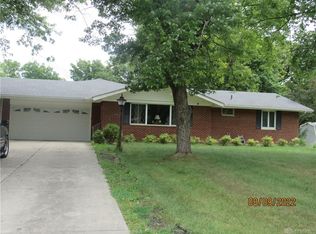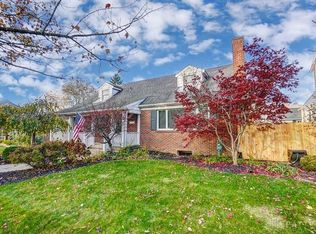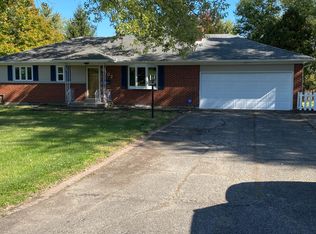Closed
$249,900
1844 Timberline Trl, Springfield, OH 45503
3beds
1,400sqft
Single Family Residence
Built in 1956
0.47 Acres Lot
$249,200 Zestimate®
$179/sqft
$1,618 Estimated rent
Home value
$249,200
Estimated sales range
Not available
$1,618/mo
Zestimate® history
Loading...
Owner options
Explore your selling options
What's special
Welcome home! This gorgeous ranch is in the Miracle Mile Subdivision. Complete with gentle rolling hills and mature trees. Updates within the last year include paint throughout the upstairs, kitchen upgrades. lighting, complete half bath, and 10k in electrical upgrades. The homes roof is only 4 years old, and the home comes with newer windows. It also comes with a full semi-finished, walk out basement. The basement includes a family room with a wood burning stove, office or 4th bedroom, utility room, large storage room and much more great storage. The home has been loved and cared for, and it shows. The homeowner knows of no defects to the home. The property is being sold as is. Stop by and see all this beautiful home has to offer.
Zillow last checked: 8 hours ago
Listing updated: April 30, 2025 at 09:23am
Listed by:
Linda K. Harper 937-652-2000,
Howard Hanna Real Estate Services
Bought with:
Jaini Miller, 2022004103
Coldwell Banker Heritage
Source: WRIST,MLS#: 1037189
Facts & features
Interior
Bedrooms & bathrooms
- Bedrooms: 3
- Bathrooms: 2
- Full bathrooms: 1
- 1/2 bathrooms: 1
Bedroom 1
- Level: First
- Area: 132 Square Feet
- Dimensions: 11.00 x 12.00
Bedroom 2
- Level: First
- Area: 110 Square Feet
- Dimensions: 10.00 x 11.00
Bedroom 3
- Level: First
- Area: 100 Square Feet
- Dimensions: 10.00 x 10.00
Family room
- Level: Basement
- Area: 544 Square Feet
- Dimensions: 16.00 x 34.00
Kitchen
- Level: First
- Area: 252 Square Feet
- Dimensions: 12.00 x 21.00
Living room
- Level: First
- Area: 308 Square Feet
- Dimensions: 14.00 x 22.00
Office
- Level: Basement
- Area: 128 Square Feet
- Dimensions: 8.00 x 16.00
Other
- Level: Basement
- Area: 187 Square Feet
- Dimensions: 11.00 x 17.00
Heating
- Forced Air, Natural Gas
Cooling
- Central Air
Appliances
- Included: Cooktop, Dishwasher, Disposal, Refrigerator
Features
- Flooring: Wood
- Basement: Walk-Out Access,Full,Partially Finished
- Number of fireplaces: 2
- Fireplace features: Two Fireplaces
Interior area
- Total structure area: 1,400
- Total interior livable area: 1,400 sqft
Property
Parking
- Parking features: Garage - Attached
- Has attached garage: Yes
Features
- Levels: One
- Stories: 1
- Patio & porch: Patio
Lot
- Size: 0.47 Acres
- Dimensions: 105 x 196
- Features: Residential Lot
Details
- Additional structures: Shed(s)
- Parcel number: 3400700030210006
Construction
Type & style
- Home type: SingleFamily
- Architectural style: Ranch
- Property subtype: Single Family Residence
Materials
- Brick
Condition
- Year built: 1956
Utilities & green energy
- Sewer: Public Sewer
- Water: Supplied Water
- Utilities for property: Natural Gas Connected
Community & neighborhood
Location
- Region: Springfield
- Subdivision: Miracle Mile Add
Other
Other facts
- Listing terms: Cash,Conventional,FHA,VA Loan
Price history
| Date | Event | Price |
|---|---|---|
| 4/29/2025 | Sold | $249,900$179/sqft |
Source: | ||
| 4/23/2025 | Pending sale | $249,900$179/sqft |
Source: | ||
| 3/29/2025 | Contingent | $249,900$179/sqft |
Source: | ||
| 3/3/2025 | Listed for sale | $249,900+27.5%$179/sqft |
Source: | ||
| 11/29/2023 | Sold | $196,000-3%$140/sqft |
Source: Public Record Report a problem | ||
Public tax history
| Year | Property taxes | Tax assessment |
|---|---|---|
| 2024 | $2,784 +25.8% | $54,940 |
| 2023 | $2,213 -3.3% | $54,940 |
| 2022 | $2,287 +45.1% | $54,940 +44% |
Find assessor info on the county website
Neighborhood: 45503
Nearby schools
GreatSchools rating
- 5/10Kenton Elementary SchoolGrades: K-6Distance: 0.6 mi
- 4/10Roosevelt Middle SchoolGrades: 7-8Distance: 0.7 mi
- 4/10Springfield High SchoolGrades: 9-12Distance: 0.8 mi

Get pre-qualified for a loan
At Zillow Home Loans, we can pre-qualify you in as little as 5 minutes with no impact to your credit score.An equal housing lender. NMLS #10287.


