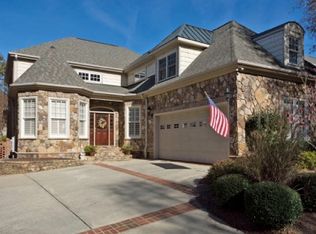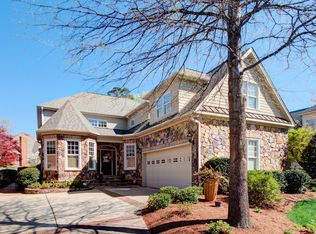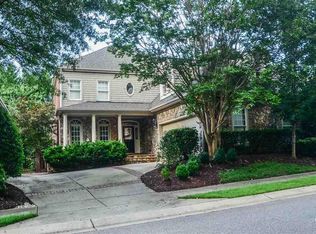Meticulously maintained;Original owner;One of the best lots in Traemoor Vlg- Level, backs to wooded common area for total privacy;Nearly maint free living-HOA maints front & side yards; All brick;Open light & bright;Gourmet kit w/ custom cabinetry, bar, granite, lots of cabinets, lg pantry, New DW & Micro (17);1st floor Master retreat;Screen porch & brick patio area w/lush landscape & stone accent; 2 FP's;Office;Shutters, iron pickets, sealed crawl;Bonus w/wetbar, ample storage; Convenient Loc NO SIGN OUT
This property is off market, which means it's not currently listed for sale or rent on Zillow. This may be different from what's available on other websites or public sources.


