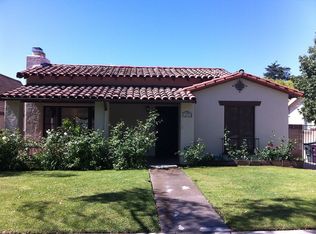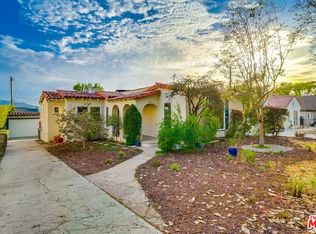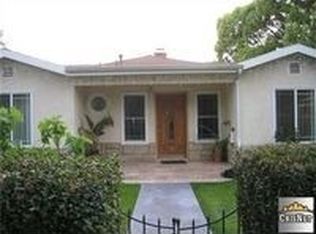Exquisite home with a regal flare to meet all your luxurious wishes! With no detail spared, this gorgeous home offers approx 2,000+ sq.ft. of fully remodeled and bright living space! The focal point to the large living room is an ornately designed fireplace, both charming and inviting to add to the warmth of the home. The spacious dining room leads to a gourmet kitchen with granite counter-tops, a large island and breakfast nook. The master suite boasts a sauna tub, his and hers sinks, and a walk-in closet. Two additional bedrooms and full bathroom in the main level. Take the spiral staircase up to the movie theater of your dreams an enjoy your cinematic favorites all in the comfort of your own home. Step out to the welcoming and fun backyard with a pool, Jacuzzi, built-in BBQ, and patio. Garage has a full bath for your convenience when utilizing the pool. The home is also equipped with solar panels (owned free and clear), a water softener system, copper plumbing, and a security system. Don't miss out. Open house 8/27 & 8/28 @ 1-4 PM.
This property is off market, which means it's not currently listed for sale or rent on Zillow. This may be different from what's available on other websites or public sources.


