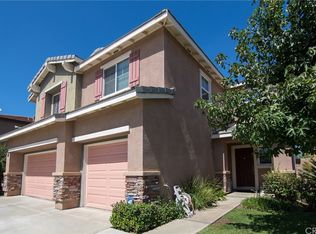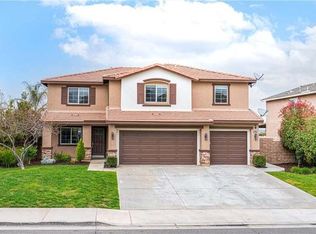Sold for $850,000
Listing Provided by:
STEVE QUINTERO DRE #01829665 951-500-0204,
FIRST TEAM REAL ESTATE
Bought with: FIRST TEAM REAL ESTATE
$850,000
18446 Blue Sky St, Riverside, CA 92508
5beds
3,186sqft
Single Family Residence
Built in 2006
0.31 Acres Lot
$882,300 Zestimate®
$267/sqft
$4,042 Estimated rent
Home value
$882,300
$838,000 - $926,000
$4,042/mo
Zestimate® history
Loading...
Owner options
Explore your selling options
What's special
Welcome home, where modern luxury awaits you in the heart of Mission Ranch. This corner lot home has undergone a whole-house renovation that incorporates the finest materials and the latest in modern design. The warmth of the wide plank, luxury flooring will make you feel at home. The living room illuminates seamlessly into the dining area. The modern metal staircase shines larger. The gourmet kitchen with bespoke Samsung appliances in glass white, includes a 30” slide in range, an Italian faucet above, microwave, dishwasher, refrigerator & new cabinets, a glass door pantry entry will make you feel complete. The kitchen's white marble quartz top, 14’ island with seating for 10 & full-height custom backsplash exude timeless elegance with tons of storage. From the kitchen its an open concept spacious family room adorned with lots of light & new French doors with views of the city lights. The entire home is equipped with new modern plugs, light switches, fans, recessed lighting and daylight led lights. This home boasts 3186 sq/ft of living space with a 1 full bedroom and walk in shower bathroom on the lower level. All bathrooms have new vanities, matching white marble quartz tops & new black metal faucets & hardware. All bathroom tub/shower enclosures have been reglazed to snow white & retrofitted with modern rain shower faucets with handheld wands & water fall spickets. All new front/rear lighted mirrors will complete your experience. The flat 13,504 lot is a blank canvas for you to design your dream oasis with a spectacular view & no rear neighbors. Upper level houses an oversize private loft. All Bedrooms & loft include a plush 80 oz carpeting. 3 spacious guest bedrooms with mirrored closet doors & ceiling fans with an opulent full bathroom with quartz tops, double sink vanities services these rooms. The primary bedroom suite is a spacious sanctuary that opens to the primary bath. Dual sinks with quartz tops, a luxurious oversized tub shower and a spacious walk-in closet will pamper you. The upstairs laundry room also has not been overlooked in this renovation with cabinets, laundry sink and stackable bespoke Samsung washer dryer. We added the old kitchen cabinets as a work bench in the garage. A rated, distinguished schools are a plus. This is a move-in-ready luxury home with top-notch upgrades and a highly functional floor plan, The meticulous thought, strength, and love that went into this contemporary design is warmly reflected everywhere.
Zillow last checked: 8 hours ago
Listing updated: May 22, 2024 at 07:17am
Listing Provided by:
STEVE QUINTERO DRE #01829665 951-500-0204,
FIRST TEAM REAL ESTATE
Bought with:
STEVE QUINTERO, DRE #01829665
FIRST TEAM REAL ESTATE
Source: CRMLS,MLS#: IV24062038 Originating MLS: California Regional MLS
Originating MLS: California Regional MLS
Facts & features
Interior
Bedrooms & bathrooms
- Bedrooms: 5
- Bathrooms: 3
- Full bathrooms: 3
- Main level bathrooms: 1
- Main level bedrooms: 1
Primary bedroom
- Features: Primary Suite
Bedroom
- Features: Bedroom on Main Level
Bathroom
- Features: Bathtub, Dual Sinks, Quartz Counters, Separate Shower, Tub Shower, Walk-In Shower
Kitchen
- Features: Built-in Trash/Recycling, Kitchen Island, Kitchen/Family Room Combo, Quartz Counters, Self-closing Drawers, Utility Sink
Other
- Features: Walk-In Closet(s)
Heating
- Central, Natural Gas
Cooling
- Central Air
Appliances
- Included: Dishwasher, Disposal, Gas Range, Ice Maker, Microwave, Refrigerator, Water Heater, Dryer, Washer
- Laundry: Inside, Laundry Room, Upper Level
Features
- Breakfast Bar, Built-in Features, Ceiling Fan(s), Crown Molding, Eat-in Kitchen, Open Floorplan, Pantry, Quartz Counters, Recessed Lighting, Storage, Bedroom on Main Level, Galley Kitchen, Primary Suite, Walk-In Closet(s)
- Flooring: Carpet, Vinyl
- Doors: French Doors, Mirrored Closet Door(s), Panel Doors
- Windows: Double Pane Windows, ENERGY STAR Qualified Windows
- Has fireplace: No
- Fireplace features: None
- Common walls with other units/homes: No Common Walls
Interior area
- Total interior livable area: 3,186 sqft
Property
Parking
- Total spaces: 3
- Parking features: Concrete, Door-Multi, Direct Access, Driveway, Garage
- Attached garage spaces: 3
Accessibility
- Accessibility features: Accessible Hallway(s)
Features
- Levels: Two
- Stories: 2
- Entry location: 1
- Patio & porch: Concrete, Front Porch
- Pool features: None
- Spa features: None
- Fencing: Wood,Wrought Iron
- Has view: Yes
- View description: City Lights, Hills, Mountain(s)
Lot
- Size: 0.31 Acres
- Dimensions: 13504.00
- Features: Back Yard, Corner Lot, Front Yard, Rectangular Lot, Sprinkler System
Details
- Parcel number: 266671012
- Special conditions: Standard
Construction
Type & style
- Home type: SingleFamily
- Architectural style: Contemporary
- Property subtype: Single Family Residence
Materials
- Drywall, Concrete, Plaster, Stucco
- Foundation: Slab
- Roof: Clay,Tile
Condition
- Termite Clearance,Turnkey
- New construction: No
- Year built: 2006
Details
- Builder name: Centex
Utilities & green energy
- Electric: Electricity - On Property, Standard
- Sewer: Public Sewer
- Water: Public
- Utilities for property: Cable Connected, Electricity Connected, Natural Gas Connected, Phone Connected, Sewer Connected, Water Connected
Community & neighborhood
Security
- Security features: Carbon Monoxide Detector(s), Fire Detection System, Fire Sprinkler System, Smoke Detector(s)
Community
- Community features: Biking, Dog Park, Park, Storm Drain(s), Street Lights, Sidewalks
Location
- Region: Riverside
HOA & financial
HOA
- Has HOA: Yes
- HOA fee: $35 monthly
- Amenities included: Call for Rules, Maintenance Grounds
- Association name: Firstservice
- Association phone: 951-973-7529
Other
Other facts
- Listing terms: Cash to Existing Loan
- Road surface type: Paved
Price history
| Date | Event | Price |
|---|---|---|
| 5/20/2024 | Sold | $850,000$267/sqft |
Source: | ||
| 5/1/2024 | Pending sale | $850,000$267/sqft |
Source: | ||
| 4/3/2024 | Contingent | $850,000$267/sqft |
Source: | ||
| 3/29/2024 | Listed for sale | $850,000+91%$267/sqft |
Source: | ||
| 6/22/2007 | Sold | $445,000$140/sqft |
Source: Public Record Report a problem | ||
Public tax history
| Year | Property taxes | Tax assessment |
|---|---|---|
| 2025 | $12,231 +37% | $867,000 +48.3% |
| 2024 | $8,929 +0.3% | $584,480 +2% |
| 2023 | $8,900 +1.4% | $573,020 +2% |
Find assessor info on the county website
Neighborhood: Orangecrest
Nearby schools
GreatSchools rating
- 6/10Mark Twain Elementary SchoolGrades: K-6Distance: 1 mi
- 7/10Frank Augustus Miller Middle SchoolGrades: 7-8Distance: 0.6 mi
- 8/10Martin Luther King Jr. High SchoolGrades: 9-12Distance: 0.4 mi
Schools provided by the listing agent
- Elementary: Mark Twain
- High: Martin Luther King
Source: CRMLS. This data may not be complete. We recommend contacting the local school district to confirm school assignments for this home.
Get a cash offer in 3 minutes
Find out how much your home could sell for in as little as 3 minutes with a no-obligation cash offer.
Estimated market value$882,300
Get a cash offer in 3 minutes
Find out how much your home could sell for in as little as 3 minutes with a no-obligation cash offer.
Estimated market value
$882,300

