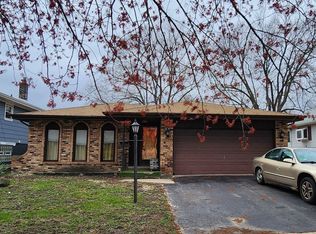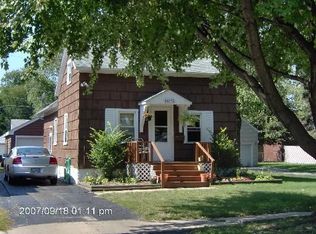Closed
$180,000
18448 Ridgewood Ave, Lansing, IL 60438
3beds
1,208sqft
Single Family Residence
Built in 1951
6,799.72 Square Feet Lot
$178,400 Zestimate®
$149/sqft
$2,101 Estimated rent
Home value
$178,400
$161,000 - $198,000
$2,101/mo
Zestimate® history
Loading...
Owner options
Explore your selling options
What's special
Welcome to this charming 3-bedroom, 2-bathroom home in Lansing, Illinois, offered for sale by the estate of its long-time owner. Situated in a prime location with easy access to major highways, this home offers great potential for those seeking a well-maintained property with room for personalization. Inside, you'll find beautiful hardwood floors throughout the bedrooms, adding warmth and character to the living spaces. The full finished basement is perfect for entertaining, complete with a dry bar setup, offering a fantastic space to gather with family and friends. The basement also includes a laundry area, adding convenience to everyday living. The home is well-equipped for comfort and peace of mind with features like a full house fan and a full house generator, ensuring your comfort during all seasons. The concrete driveway leads to a spacious two-car detached garage, providing ample storage and parking. This home offers plenty of space to expand and make it your own. The deck in the back yard is perfect for outdoor relaxation and enjoying the surrounding space. Key Features: 3 Bedrooms / 2 Full Baths, Hardwood Floors in Bedrooms and living area, Full Finished Basement with Dry Bar Setup, Laundry in Basement, Two-Car Detached Garage, Concrete Driveway, Full House Fan & Generator, Deck for Outdoor Enjoyment, Great Location with Easy Highway Access, This home is being sold in as-is condition and presents an excellent opportunity to own in a desirable area. Don't miss out on making this house your home!
Zillow last checked: 8 hours ago
Listing updated: June 12, 2025 at 02:07am
Listing courtesy of:
Victor Zack 815-886-2727,
ASAP Realty
Bought with:
Pablo Galarza
Century 21 New Beginnings
Source: MRED as distributed by MLS GRID,MLS#: 12326648
Facts & features
Interior
Bedrooms & bathrooms
- Bedrooms: 3
- Bathrooms: 2
- Full bathrooms: 2
Primary bedroom
- Features: Flooring (Hardwood), Window Treatments (Blinds, Shades)
- Level: Main
- Area: 130 Square Feet
- Dimensions: 13X10
Bedroom 2
- Features: Flooring (Hardwood), Window Treatments (Blinds, Shades)
- Level: Main
- Area: 121 Square Feet
- Dimensions: 11X11
Bedroom 3
- Features: Flooring (Hardwood), Window Treatments (Blinds, Shades)
- Level: Main
- Area: 132 Square Feet
- Dimensions: 11X12
Other
- Features: Flooring (Other)
- Level: Basement
- Area: 100 Square Feet
- Dimensions: 10X10
Dining room
- Features: Flooring (Hardwood)
- Level: Main
- Area: 120 Square Feet
- Dimensions: 12X10
Family room
- Features: Flooring (Other)
- Level: Basement
- Area: 435 Square Feet
- Dimensions: 15X29
Kitchen
- Features: Kitchen (Eating Area-Table Space), Flooring (Vinyl)
- Level: Main
- Area: 168 Square Feet
- Dimensions: 12X14
Laundry
- Features: Flooring (Other)
- Level: Basement
- Area: 195 Square Feet
- Dimensions: 13X15
Living room
- Features: Flooring (Hardwood)
- Level: Main
- Area: 180 Square Feet
- Dimensions: 12X15
Play room
- Features: Flooring (Other)
- Level: Basement
- Area: 100 Square Feet
- Dimensions: 10X10
Heating
- Natural Gas, Forced Air
Cooling
- Central Air
Appliances
- Included: Range, Microwave, Dishwasher, Refrigerator, Washer, Dryer, Range Hood, Gas Water Heater
- Laundry: Gas Dryer Hookup, In Unit, Sink
Features
- 1st Floor Full Bath
- Flooring: Hardwood
- Windows: Drapes
- Basement: Finished,Full
Interior area
- Total structure area: 2,416
- Total interior livable area: 1,208 sqft
- Finished area below ground: 1,208
Property
Parking
- Total spaces: 4
- Parking features: Concrete, Garage Door Opener, On Site, Garage Owned, Attached, Driveway, Garage
- Attached garage spaces: 2
- Has uncovered spaces: Yes
Accessibility
- Accessibility features: No Disability Access
Features
- Stories: 1
- Patio & porch: Deck
- Fencing: Fenced
Lot
- Size: 6,799 sqft
- Dimensions: 50 X 126
Details
- Parcel number: 30314180120000
- Special conditions: None
- Other equipment: Ceiling Fan(s), Fan-Whole House, Sump Pump, Generator
Construction
Type & style
- Home type: SingleFamily
- Property subtype: Single Family Residence
Materials
- Vinyl Siding
- Foundation: Block
- Roof: Asphalt
Condition
- New construction: No
- Year built: 1951
Utilities & green energy
- Electric: Circuit Breakers, 100 Amp Service
- Sewer: Public Sewer
- Water: Public
Community & neighborhood
Security
- Security features: Carbon Monoxide Detector(s)
Community
- Community features: Curbs, Sidewalks, Street Lights, Street Paved
Location
- Region: Lansing
- Subdivision: Ridgewood Gardens
Other
Other facts
- Listing terms: FHA
- Ownership: Fee Simple
Price history
| Date | Event | Price |
|---|---|---|
| 6/11/2025 | Sold | $180,000-5.2%$149/sqft |
Source: | ||
| 4/7/2025 | Contingent | $189,900$157/sqft |
Source: | ||
| 4/1/2025 | Listed for sale | $189,900$157/sqft |
Source: | ||
Public tax history
| Year | Property taxes | Tax assessment |
|---|---|---|
| 2023 | $665 -27.8% | $13,700 +39.6% |
| 2022 | $921 +5.6% | $9,816 |
| 2021 | $872 +15.7% | $9,816 |
Find assessor info on the county website
Neighborhood: 60438
Nearby schools
GreatSchools rating
- NALester Crawl Primary CenterGrades: PK-1Distance: 0.3 mi
- 3/10Memorial Jr High SchoolGrades: 6-8Distance: 0.3 mi
- 6/10Thornton Fractional South High SchoolGrades: 9-12Distance: 0.2 mi
Schools provided by the listing agent
- Elementary: Coolidge Elementary School
- Middle: Memorial Junior High School
- High: Thornton Fractnl So High School
- District: 158
Source: MRED as distributed by MLS GRID. This data may not be complete. We recommend contacting the local school district to confirm school assignments for this home.
Get a cash offer in 3 minutes
Find out how much your home could sell for in as little as 3 minutes with a no-obligation cash offer.
Estimated market value$178,400
Get a cash offer in 3 minutes
Find out how much your home could sell for in as little as 3 minutes with a no-obligation cash offer.
Estimated market value
$178,400

