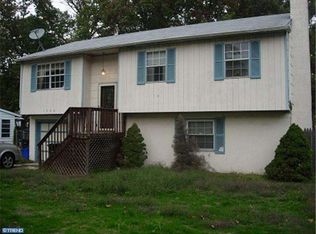Sold for $405,000
$405,000
1845 County House Rd, Deptford, NJ 08096
3beds
1,868sqft
Single Family Residence
Built in 1950
10,454 Square Feet Lot
$428,800 Zestimate®
$217/sqft
$2,609 Estimated rent
Home value
$428,800
$390,000 - $472,000
$2,609/mo
Zestimate® history
Loading...
Owner options
Explore your selling options
What's special
Nestled in a charming neighborhood, this delightful ranch-style home offers a perfect blend of comfort and community. Built in 1950, this well-maintained residence features three bedrooms and two full bathrooms, making it an ideal retreat for those seeking a cozy yet functional living space. The inviting layout is enhanced by two warm fireplaces, perfect for gathering with loved ones on chilly evenings. Set on a generous 0.24-acre lot, the property boasts a detached one car garage and a walkout basement, providing ample storage and convenience. The home's solid block and concrete construction ensures durability, while the waterproofing system in the basement adds peace of mind. The surrounding community is rich with amenities that enhance everyday living. Enjoy leisurely strolls through nearby parks, where lush green spaces invite picnics and play. Local schools are known for their commitment to excellence, fostering a nurturing environment for learning and growth. The neighborhood is also well-served by public services, ensuring that residents have access to everything they need. With its warm ambiance and community spirit, this home is more than just a place to live; it's a place to thrive. Don't miss your chance to make this charming residence your own!
Zillow last checked: 8 hours ago
Listing updated: December 10, 2025 at 09:05am
Listed by:
Gloria A Feralio 856-571-0772,
Keller Williams Realty - Cherry Hill
Bought with:
Bill Souders, 8638234
BHHS Fox & Roach - Haddonfield
Source: Bright MLS,MLS#: NJGL2059334
Facts & features
Interior
Bedrooms & bathrooms
- Bedrooms: 3
- Bathrooms: 2
- Full bathrooms: 2
- Main level bathrooms: 2
- Main level bedrooms: 3
Bedroom 1
- Level: Main
- Area: 130 Square Feet
- Dimensions: 13 x 10
Bedroom 2
- Level: Main
- Area: 81 Square Feet
- Dimensions: 9 x 9
Bedroom 3
- Level: Main
- Area: 105 Square Feet
- Dimensions: 15 x 7
Bathroom 1
- Level: Main
- Area: 78 Square Feet
- Dimensions: 13 x 6
Bathroom 2
- Level: Main
- Area: 48 Square Feet
- Dimensions: 6 x 8
Dining room
- Level: Main
- Area: 120 Square Feet
- Dimensions: 12 x 10
Family room
- Level: Main
- Area: 476 Square Feet
- Dimensions: 28 x 17
Kitchen
- Level: Main
- Area: 168 Square Feet
- Dimensions: 14 x 12
Living room
- Level: Main
- Area: 368 Square Feet
- Dimensions: 16 x 23
Heating
- Forced Air, Natural Gas
Cooling
- Central Air, Electric
Appliances
- Included: Gas Water Heater
- Laundry: In Basement
Features
- Dry Wall
- Basement: Water Proofing System,Walk-Out Access
- Number of fireplaces: 2
Interior area
- Total structure area: 1,868
- Total interior livable area: 1,868 sqft
- Finished area above ground: 1,868
Property
Parking
- Total spaces: 1
- Parking features: Garage Faces Front, Detached
- Garage spaces: 1
Accessibility
- Accessibility features: None
Features
- Levels: One
- Stories: 1
- Pool features: None
Lot
- Size: 10,454 sqft
Details
- Additional structures: Above Grade
- Parcel number: 020029500005
- Zoning: RESIDENTIAL
- Special conditions: Standard
Construction
Type & style
- Home type: SingleFamily
- Architectural style: Ranch/Rambler
- Property subtype: Single Family Residence
Materials
- Block, Concrete
- Foundation: Block
- Roof: Shingle
Condition
- Good,Excellent
- New construction: No
- Year built: 1950
Utilities & green energy
- Sewer: Public Sewer
- Water: Public
Community & neighborhood
Location
- Region: Deptford
- Subdivision: None Available
- Municipality: DEPTFORD TWP
Other
Other facts
- Listing agreement: Exclusive Right To Sell
- Listing terms: Cash,Conventional,FHA,VA Loan
- Ownership: Fee Simple
Price history
| Date | Event | Price |
|---|---|---|
| 8/15/2025 | Sold | $405,000+1.3%$217/sqft |
Source: | ||
| 7/8/2025 | Pending sale | $399,900$214/sqft |
Source: | ||
| 7/2/2025 | Listed for sale | $399,900+86%$214/sqft |
Source: | ||
| 10/31/2019 | Sold | $215,000-4.4%$115/sqft |
Source: Public Record Report a problem | ||
| 8/31/2019 | Pending sale | $225,000$120/sqft |
Source: BHHS Fox & Roach Mullica Hill #NJGL241018 Report a problem | ||
Public tax history
| Year | Property taxes | Tax assessment |
|---|---|---|
| 2025 | $6,836 | $202,800 |
| 2024 | $6,836 -2.9% | $202,800 |
| 2023 | $7,037 +0.7% | $202,800 |
Find assessor info on the county website
Neighborhood: 08096
Nearby schools
GreatSchools rating
- NANew SharonGrades: 2-12Distance: 0.8 mi
Schools provided by the listing agent
- District: Deptford Township Public Schools
Source: Bright MLS. This data may not be complete. We recommend contacting the local school district to confirm school assignments for this home.
Get a cash offer in 3 minutes
Find out how much your home could sell for in as little as 3 minutes with a no-obligation cash offer.
Estimated market value$428,800
Get a cash offer in 3 minutes
Find out how much your home could sell for in as little as 3 minutes with a no-obligation cash offer.
Estimated market value
$428,800
